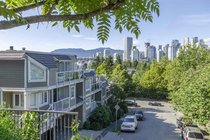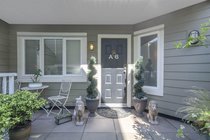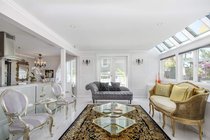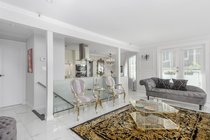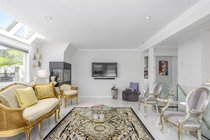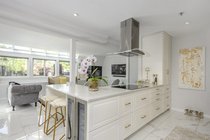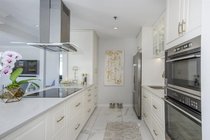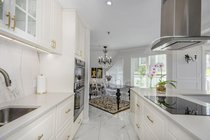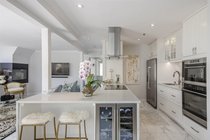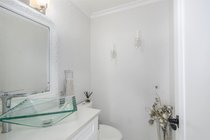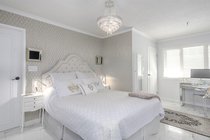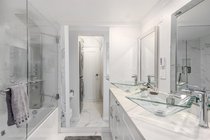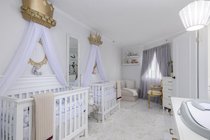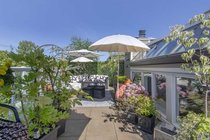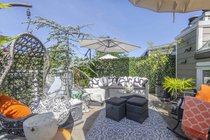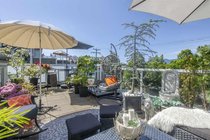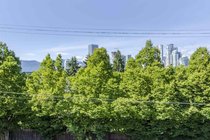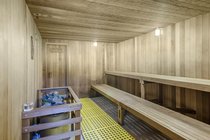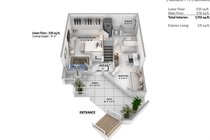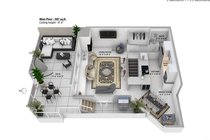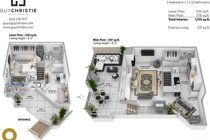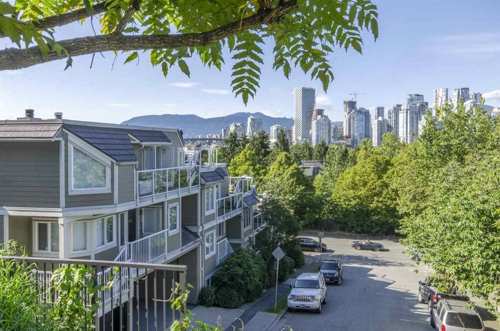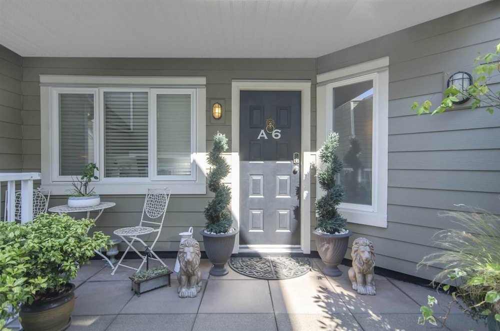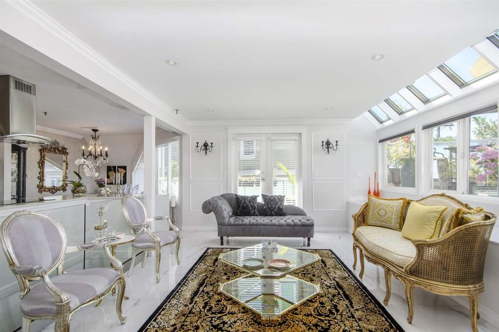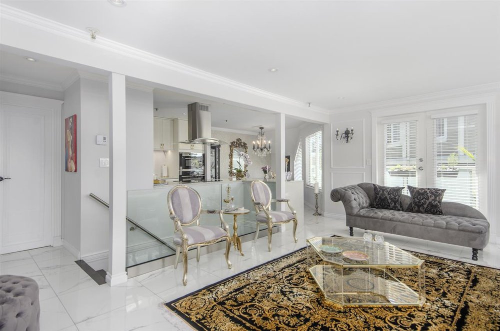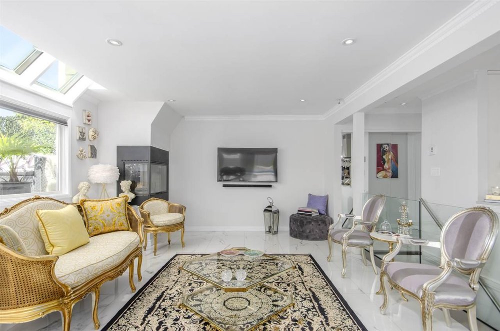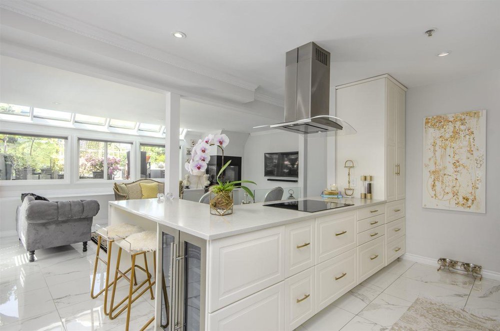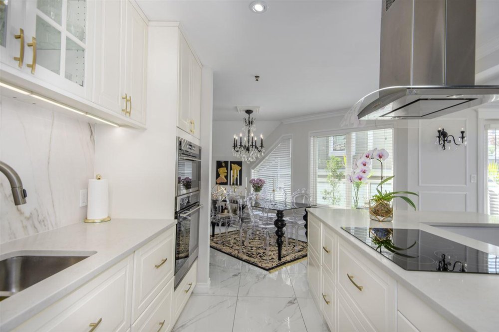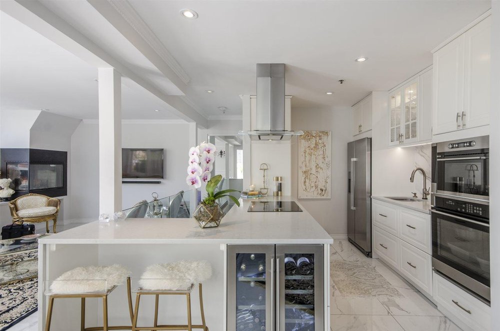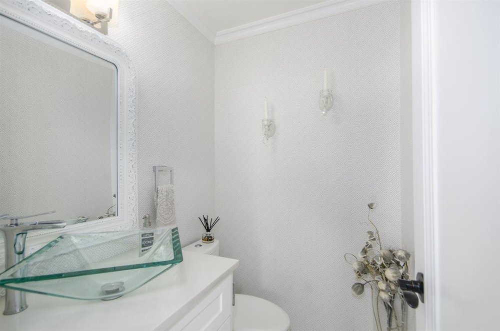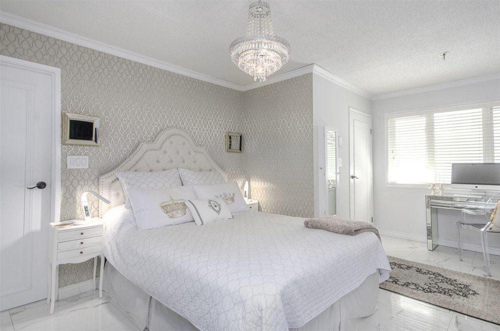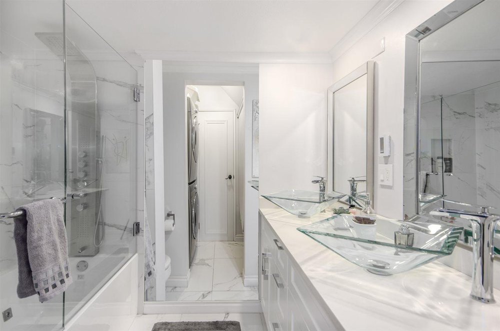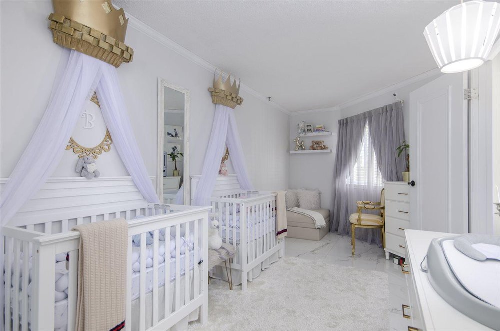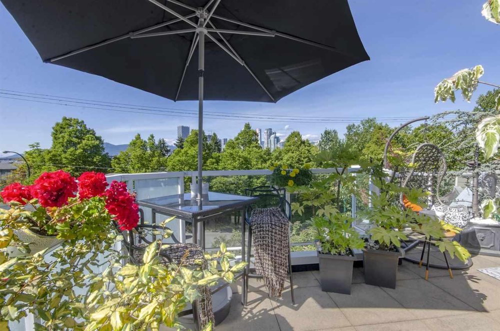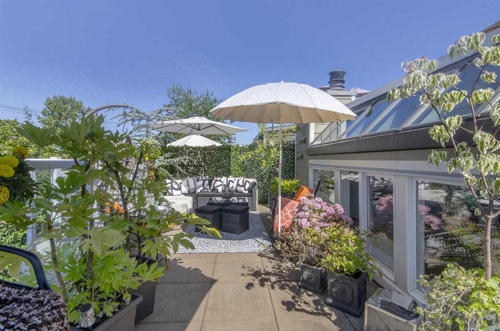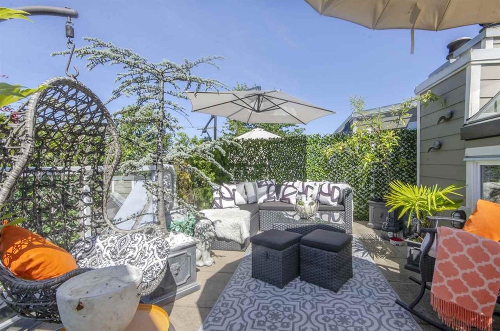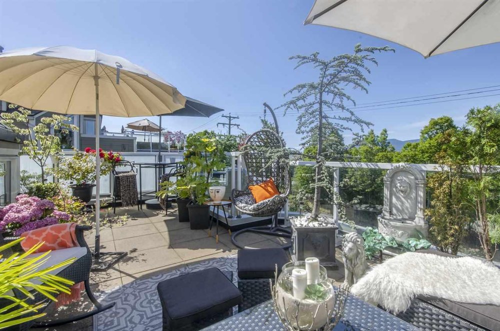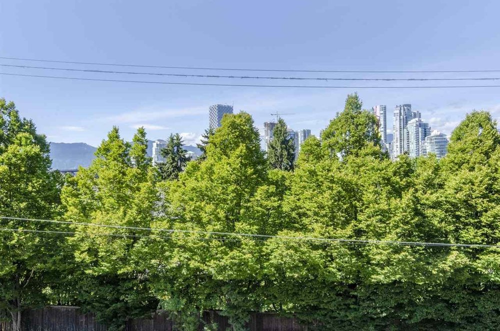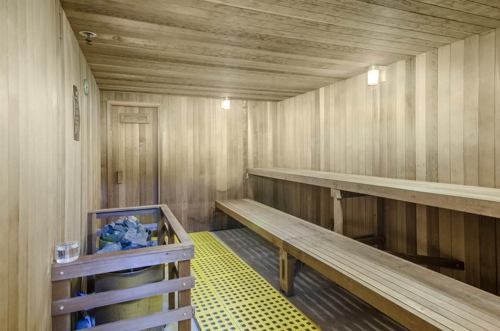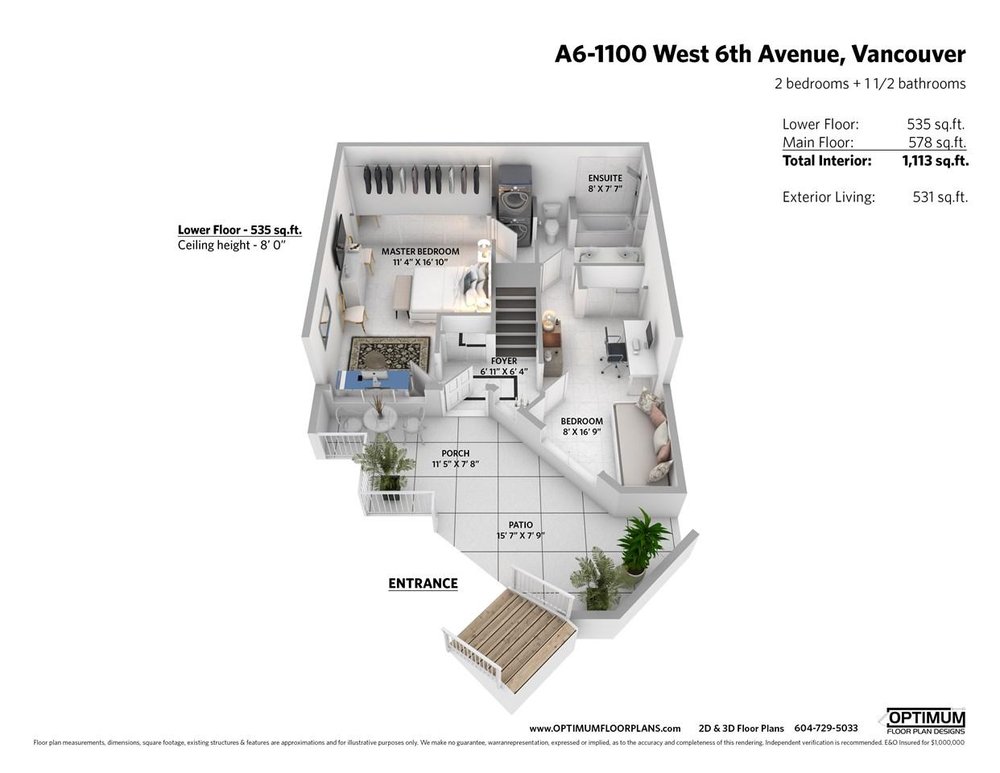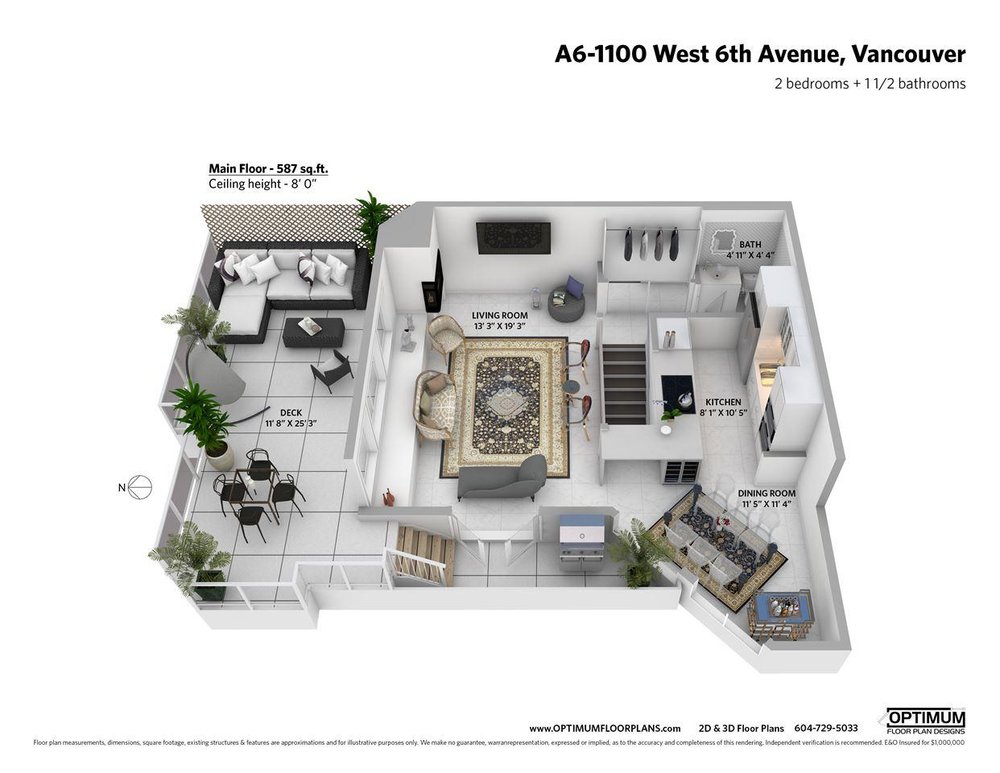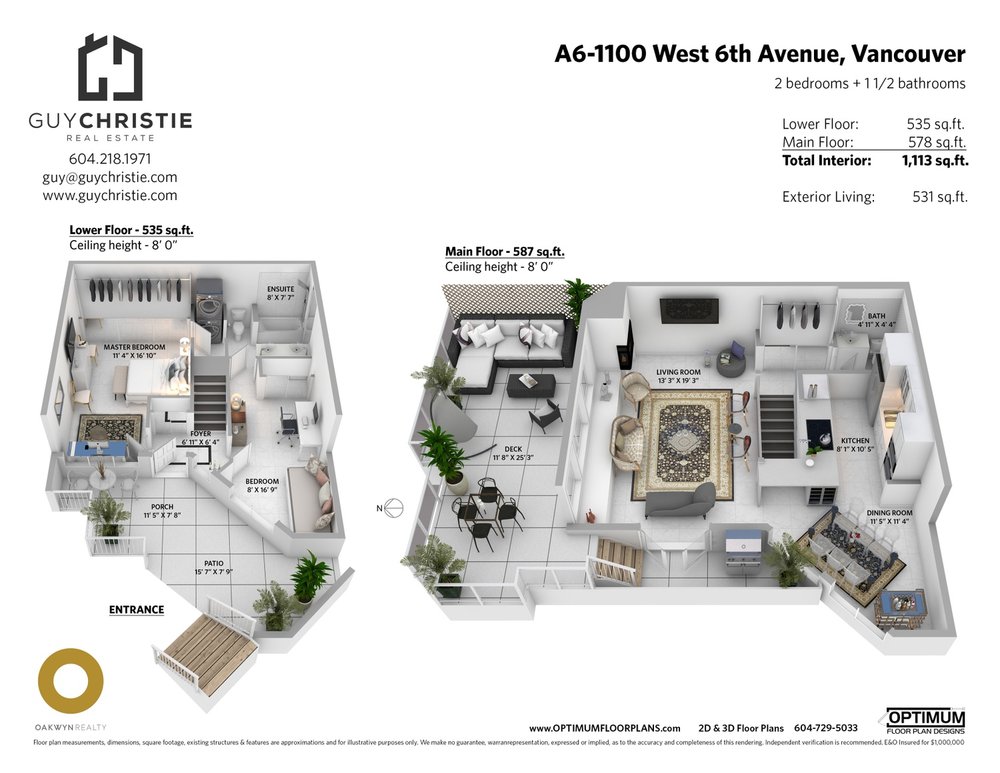Mortgage Calculator
A6 1100 W 6th Avenue, Vancouver
Wow! This luxurious 2 BR 2 bath Fairview townhome will delight the senses. Enjoy the highest level of design & finishes throughout. Downstairs you'll find very spacious bedrooms with ensuite spa bathroom featuring dual vanities, rain shower & jacuzzi tub. Upstairs enjoy an open chefs kitchen with designer appliances, integrated dishwasher & dual zone wine cooler. Skylights brighten the living room, while a wood fireplace warms and comforts in the winter. Imported Italian Versace porcelain tile provides radiant in-floor heating throughout the home and cuts your heating bill in half. New electrical and plumbing throughout. The pièce de résistance: a 300 sq ft sunny garden oasis with city & mountain views. Incredibly well run rainscreened building in the city's most desirable location.
Taxes (2020): $2,401.91
Amenities
Features
Site Influences
| MLS® # | R2478527 |
|---|---|
| Property Type | Residential Attached |
| Dwelling Type | Townhouse |
| Home Style | 2 Storey |
| Year Built | 1983 |
| Fin. Floor Area | 1113 sqft |
| Finished Levels | 2 |
| Bedrooms | 2 |
| Bathrooms | 2 |
| Taxes | $ 2402 / 2020 |
| Outdoor Area | Balcny(s) Patio(s) Dck(s) |
| Water Supply | City/Municipal |
| Maint. Fees | $413 |
| Heating | Radiant |
|---|---|
| Construction | Frame - Wood |
| Foundation | |
| Basement | None |
| Roof | Metal,Torch-On |
| Floor Finish | Mixed, Tile |
| Fireplace | 1 , Wood |
| Parking | Garage Underbuilding |
| Parking Total/Covered | 1 / 1 |
| Parking Access | Side |
| Exterior Finish | Fibre Cement Board |
| Title to Land | Freehold Strata |
Rooms
| Floor | Type | Dimensions |
|---|---|---|
| Above | Dining Room | 11'5 x 11'4 |
| Above | Living Room | 19'3 x 13'3 |
| Above | Kitchen | 10'5 x 8'1 |
| Main | Master Bedroom | 16'10 x 11'4 |
| Main | Bedroom | 16'9 x 8'0 |
Bathrooms
| Floor | Ensuite | Pieces |
|---|---|---|
| Main | Y | 5 |
| Above | N | 2 |

