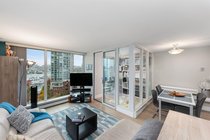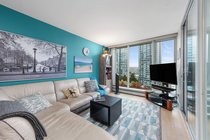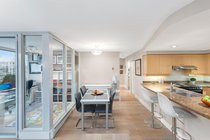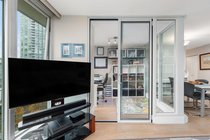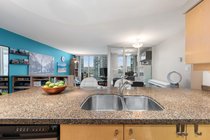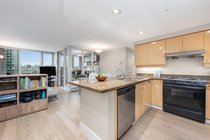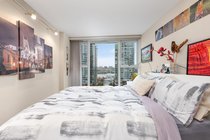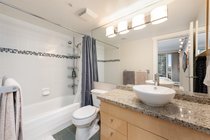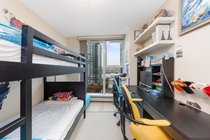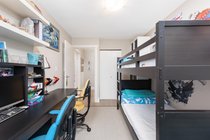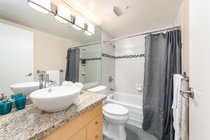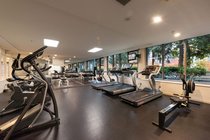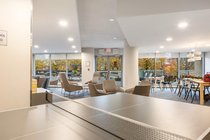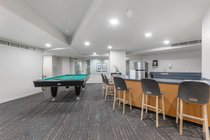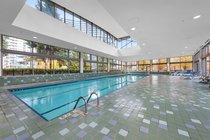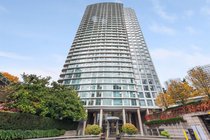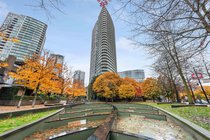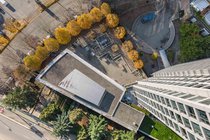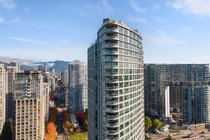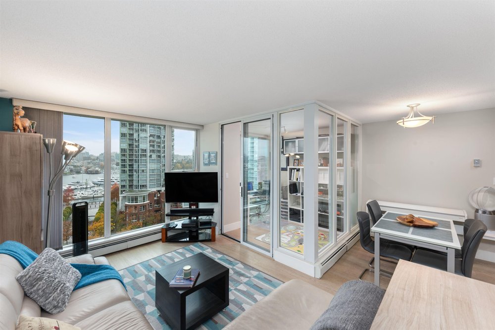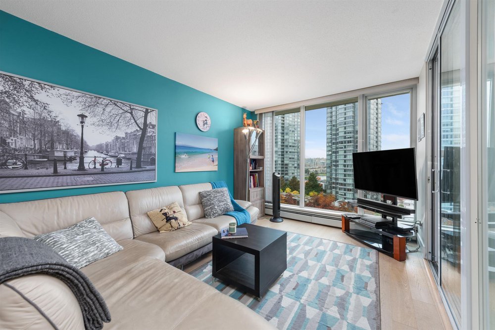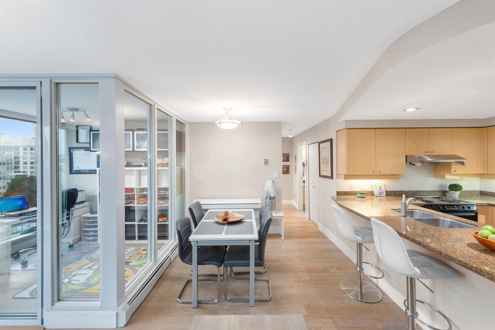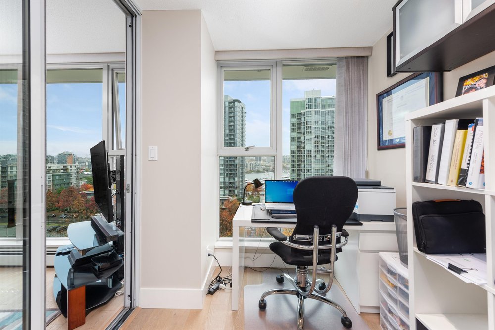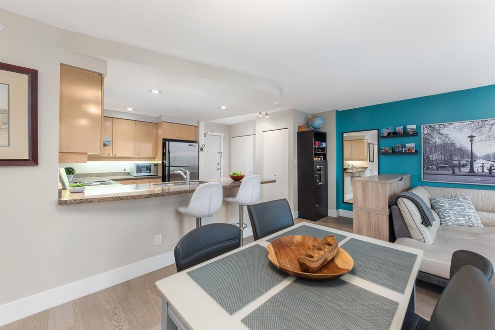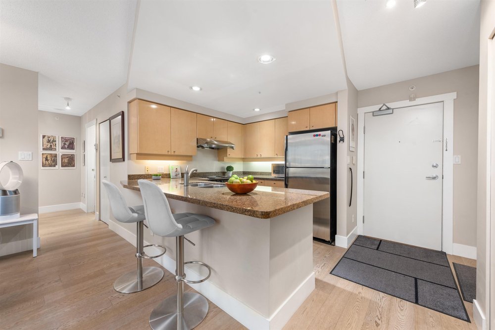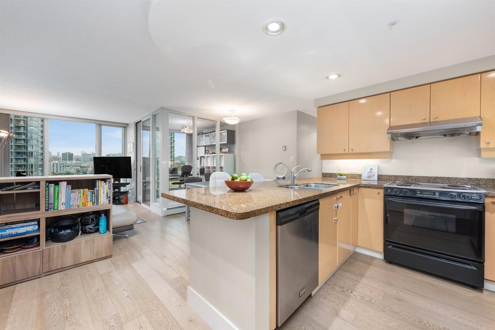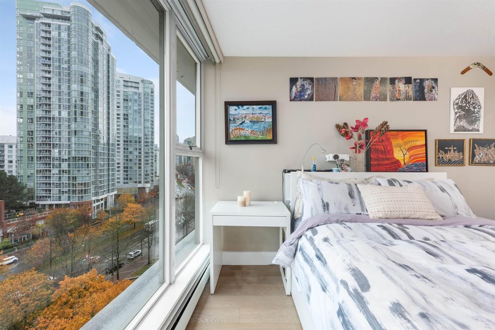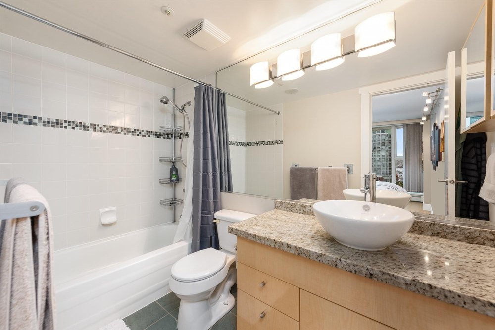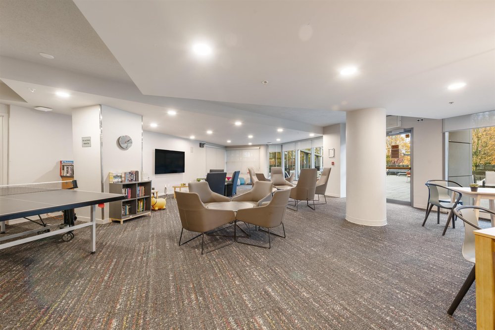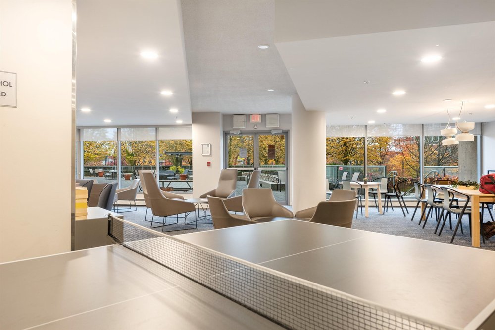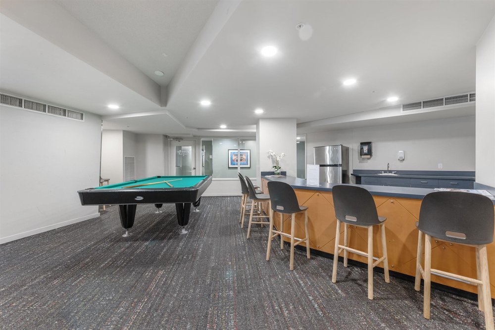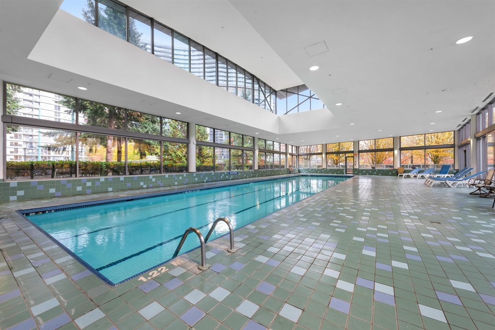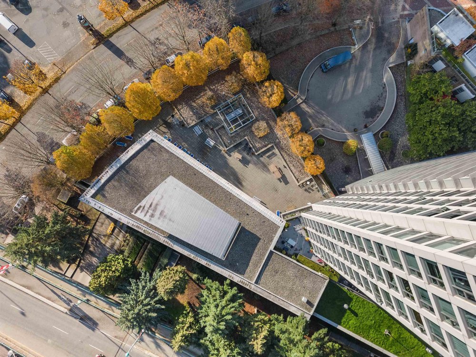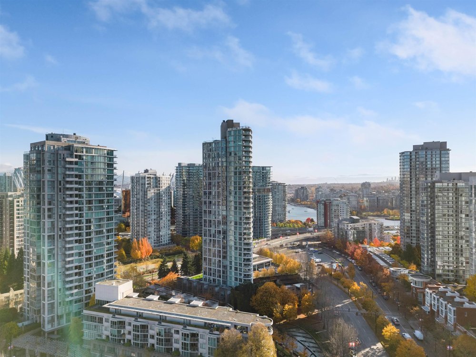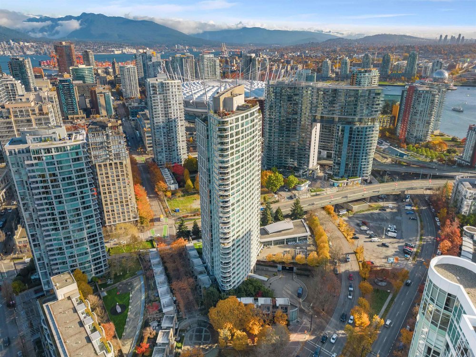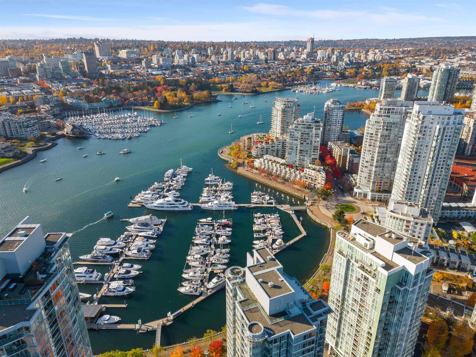Mortgage Calculator
For new mortgages, if the downpayment or equity is less then 20% of the purchase price, the amortization cannot exceed 25 years and the maximum purchase price must be less than $1,000,000.
Mortgage rates are estimates of current rates. No fees are included.
1105 1009 Expo Boulevard, Vancouver
MLS®: R2831280
1005
Sq.Ft.
2
Baths
2
Beds
1998
Built
Virtual Tour
Floorplan
Fantastic Yaletown location! This bright and spacious 2 bedroom plus office/solarium offers fabulous False Creek views from each room. Tasteful improvements include granite counters, updated flooring and closet organizer in the ensuite storage. Landmark 33 has the best facilities! Resort like pool and terrace with BBQ's and lounge chairs; full gym, squash courts, billiards room, private gardens and so much more! Don't miss this awesome urban home steps to fine dining, shopping, the sea wall - everything you need and more!
Taxes (2023): $2,930.86
Amenities
Bike Room
Clubhouse
Exercise Centre
Recreation Facilities
Sauna
Steam Room
Concierge
Caretaker
Trash
Maintenance Grounds
Heat
Hot Water
Management
Snow Removal
Water
Shopping Nearby
Garden
No Outdoor Area
In Unit
Indoor
Swirlpool
Hot T
Features
Washer
Dryer
Dishwasher
Refrigerator
Cooktop
Fire Sprinkler System
Swirlpool
Hot Tub
Site Influences
Shopping Nearby
Garden
No Outdoor Area
Central Location
Marina Nearby
Recreation Nearby
Show/Hide Technical Info
Show/Hide Technical Info
| MLS® # | R2831280 |
|---|---|
| Dwelling Type | Apartment Unit |
| Home Style | Multi Family,Residential Attached |
| Year Built | 1998 |
| Fin. Floor Area | 1005 sqft |
| Finished Levels | 1 |
| Bedrooms | 2 |
| Bathrooms | 2 |
| Taxes | $ 2931 / 2023 |
| Outdoor Area | Garden,No Outdoor Area |
| Water Supply | Public |
| Maint. Fees | $842 |
| Heating | Baseboard, Hot Water |
|---|---|
| Construction | Concrete,Concrete (Exterior),Glass (Exterior),Mixed (Exterior) |
| Foundation | Concrete Perimeter |
| Basement | None |
| Roof | Other |
| Fireplace | 0 , |
| Parking | Garage Under Building,Front Access |
| Parking Total/Covered | 1 / 1 |
| Parking Access | Garage Under Building,Front Access |
| Exterior Finish | Concrete,Concrete (Exterior),Glass (Exterior),Mixed (Exterior) |
| Title to Land | Freehold Strata |
Rooms
| Floor | Type | Dimensions |
|---|---|---|
| Main | Living Room | 19''2 x 9''10 |
| Main | Dining Room | 8''8 x 7''8 |
| Main | Kitchen | 9''6 x 8''7 |
| Main | Primary Bedroom | 12'' x 9''4 |
| Main | Bedroom | 12''5 x 8''8 |
| Main | Den | 8''7 x 7''4 |
| Main | Storage | 8''3 x 4''10 |
| Main | Foyer | 4''9 x 4''5 |
Bathrooms
| Floor | Ensuite | Pieces |
|---|---|---|
| Main | Y | 4 |
| Main | N | 4 |


