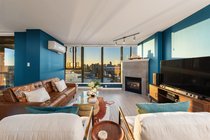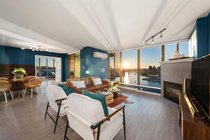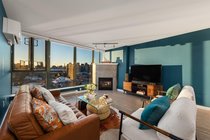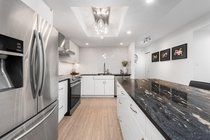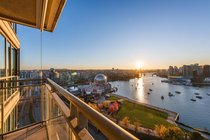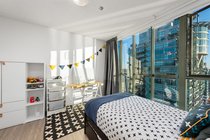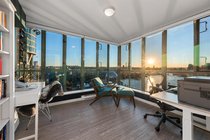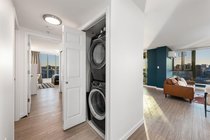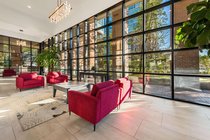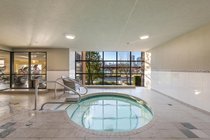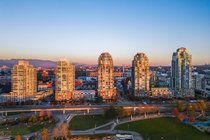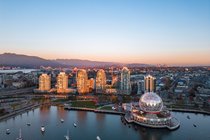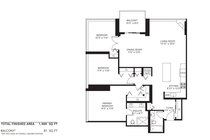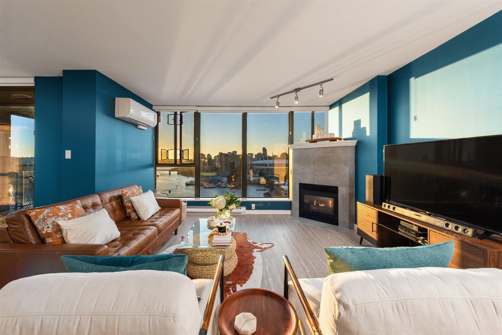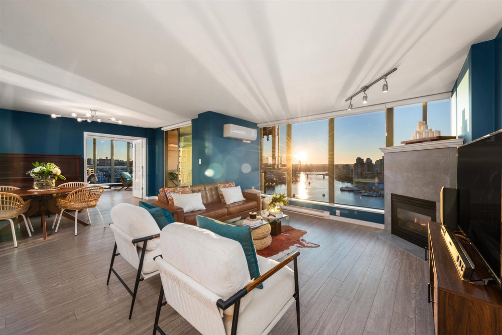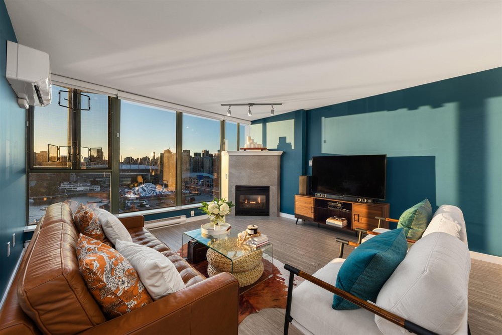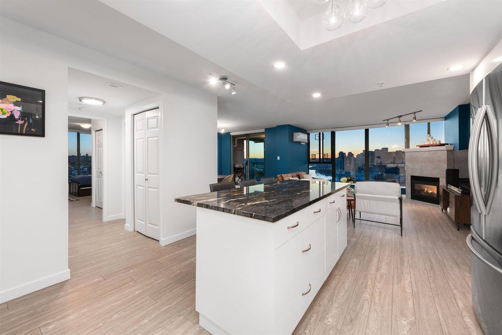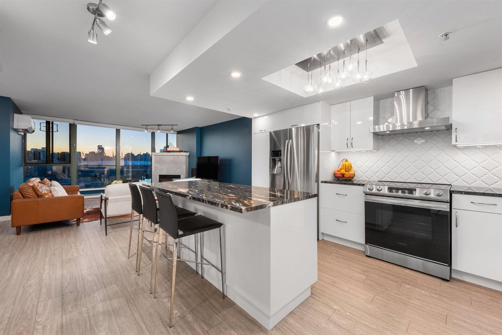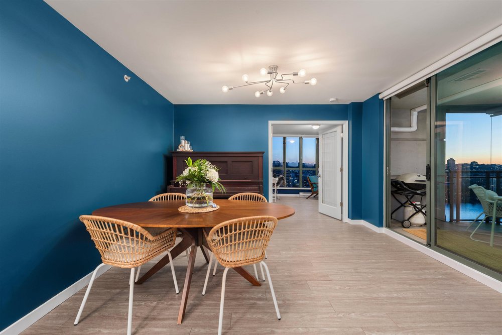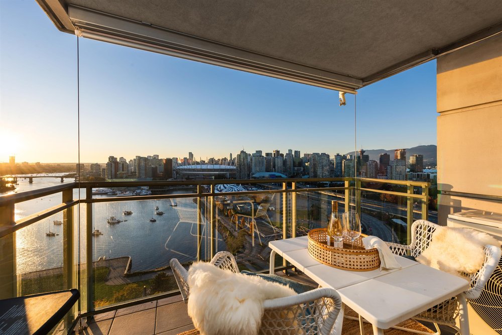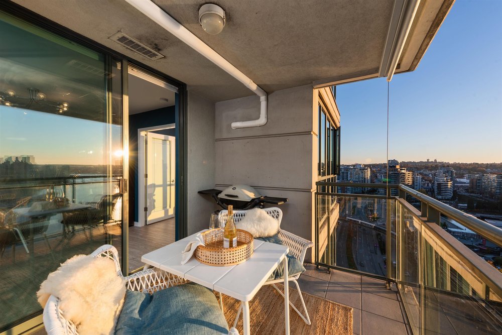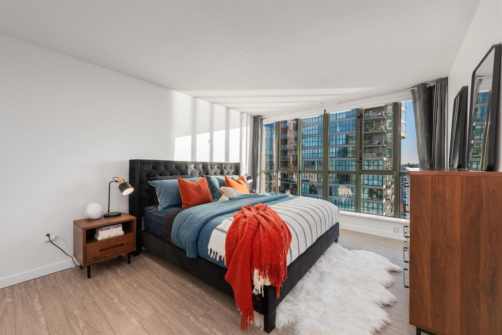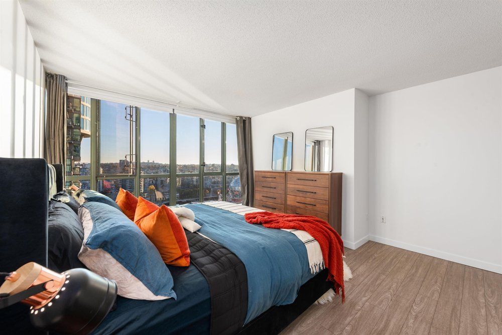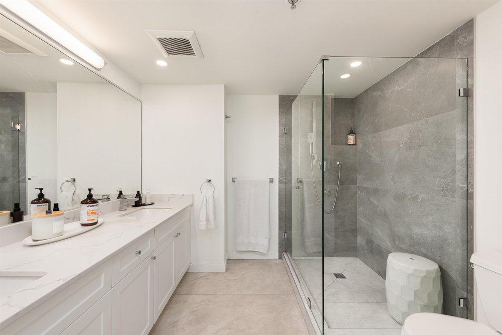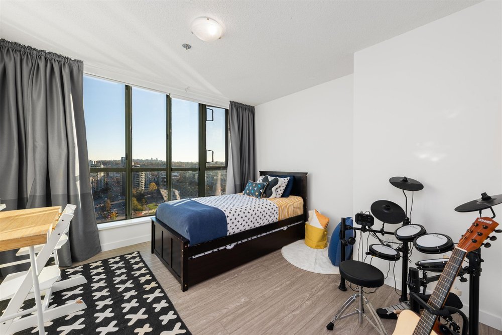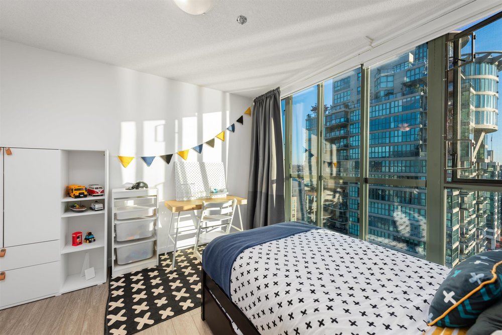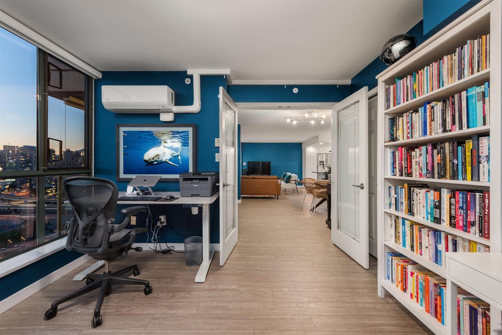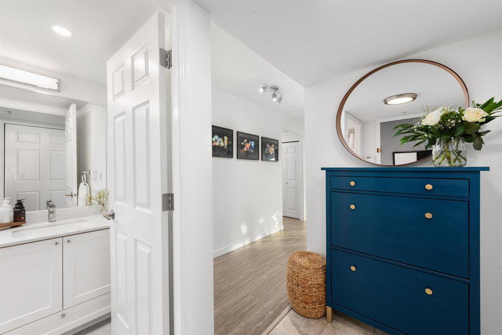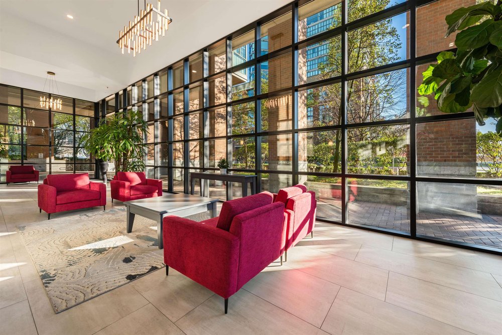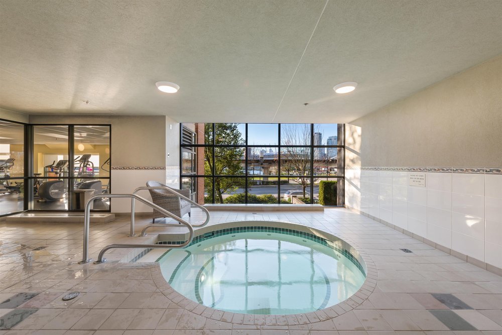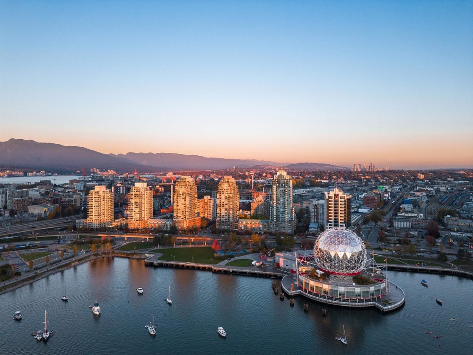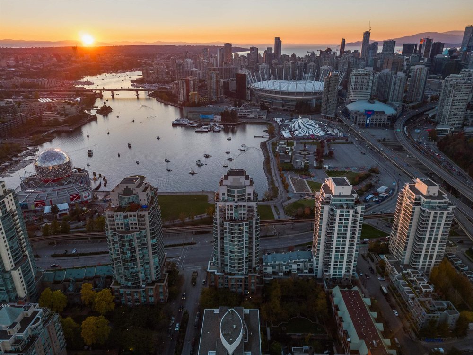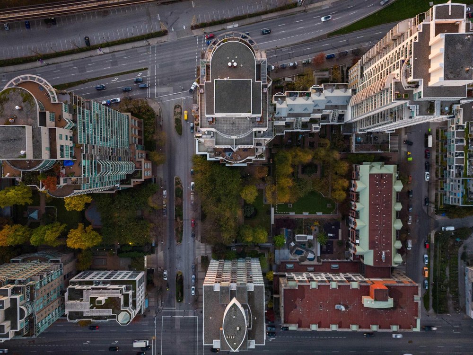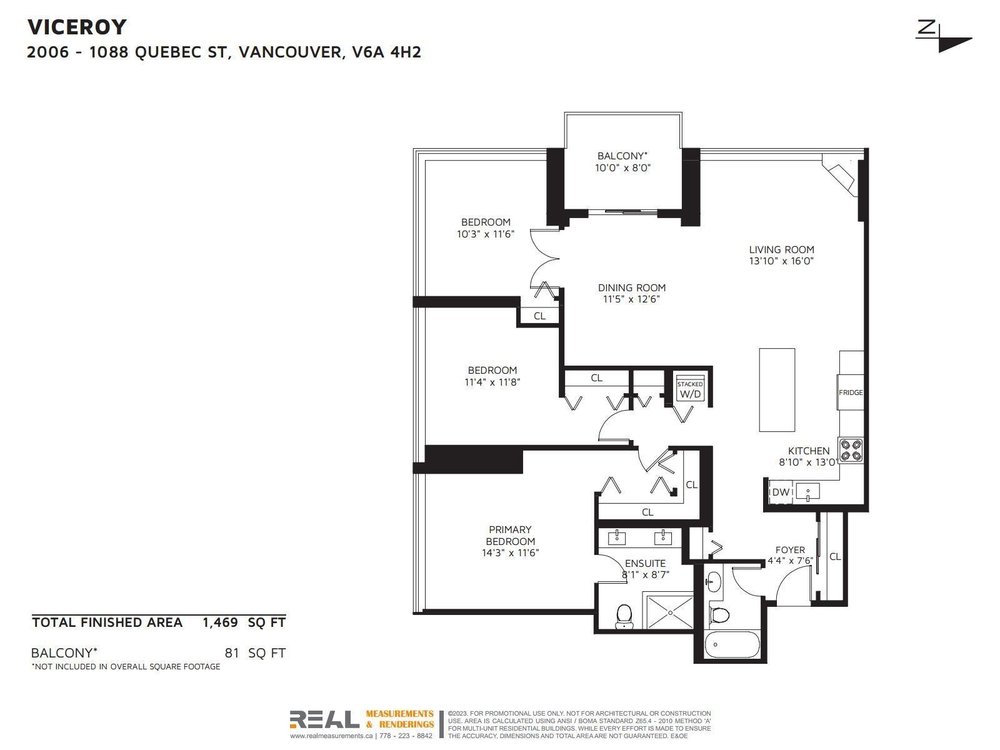Mortgage Calculator
2006 1088 Quebec Street, Vancouver
Enjoy panoramic views of the city skyline as the sun sets over the False creek Waters. This expansive 1469 sqft 3 bedroom home is a rare gem in the heart of the city. It features a sleek and functional design, with luxury vinyl plank flooring extending to spacious bedrooms. The kitchen boasts ‘Black Cosmos’ granite counter tops, ceramic tile backsplash by Atelier Arabesque & new induction range. Relax in the custom spa bathroom by Euro Craft House, updated in 2022. This home comes with AC, new washer & dryer, locker & two side by side parking stalls. The Viceroy by Bosa is a well-maintained building with new piping, elevators & interiors. The amenities include a pool, hot-tub, sauna & gym. Live steps away from the seawall, skytrain, Olympic Village & Downtown. Open House Sun Jan 28 1-3pm.
Taxes (2023): $4,032.01
Amenities
Features
Site Influences
| MLS® # | R2842093 |
|---|---|
| Dwelling Type | Apartment Unit |
| Home Style | Multi Family,Residential Attached |
| Year Built | 1997 |
| Fin. Floor Area | 1469 sqft |
| Finished Levels | 1 |
| Bedrooms | 3 |
| Bathrooms | 2 |
| Taxes | $ 4032 / 2023 |
| Outdoor Area | Patio,Deck, Balcony |
| Water Supply | Public |
| Maint. Fees | $886 |
| Heating | Baseboard, Electric |
|---|---|
| Construction | Concrete,Brick (Exterior),Concrete (Exterior),Glass (Exterior) |
| Foundation | Concrete Perimeter |
| Basement | None |
| Roof | Other |
| Fireplace | 1 , Gas |
| Parking | Garage Under Building |
| Parking Total/Covered | 2 / 2 |
| Parking Access | Garage Under Building |
| Exterior Finish | Concrete,Brick (Exterior),Concrete (Exterior),Glass (Exterior) |
| Title to Land | Freehold Strata |
Rooms
| Floor | Type | Dimensions |
|---|---|---|
| Main | Living Room | 13''1 x 16'' |
| Main | Dining Room | 11''5 x 12''6 |
| Main | Kitchen | 8''10 x 13'' |
| Main | Primary Bedroom | 14''3 x 11''6 |
| Main | Bedroom | 11''4 x 11''8 |
| Main | Bedroom | 10''3 x 11''6 |
| Main | Foyer | 4''4 x 7''6 |
Bathrooms
| Floor | Ensuite | Pieces |
|---|---|---|
| Main | Y | 4 |
| Main | N | 4 |


