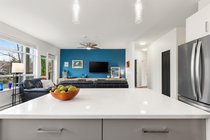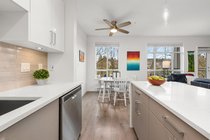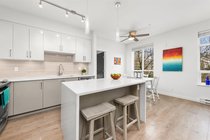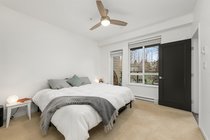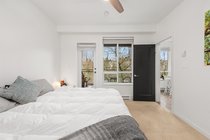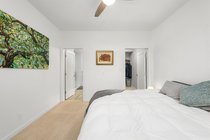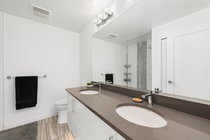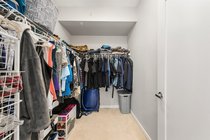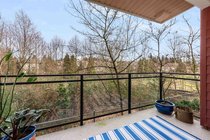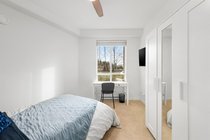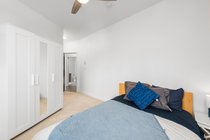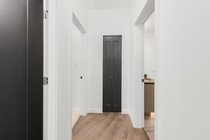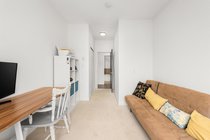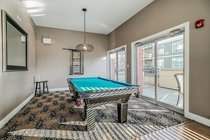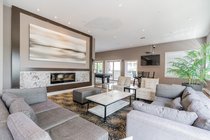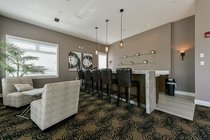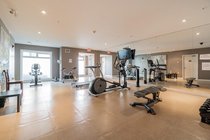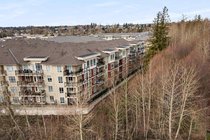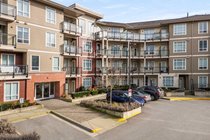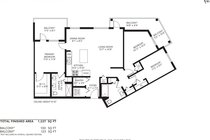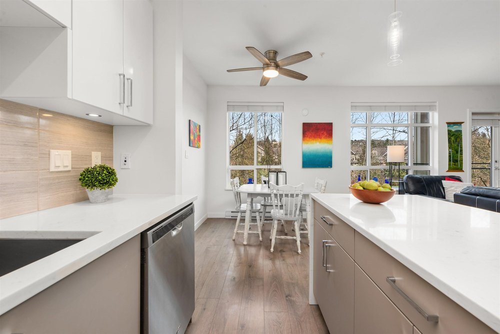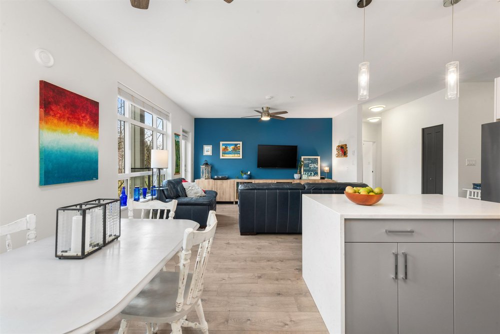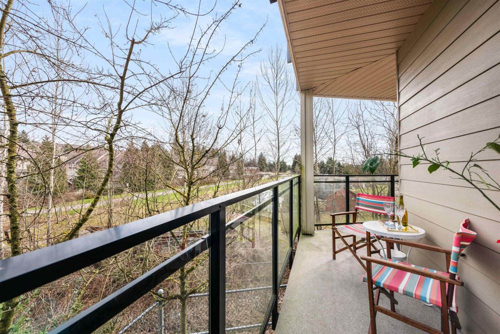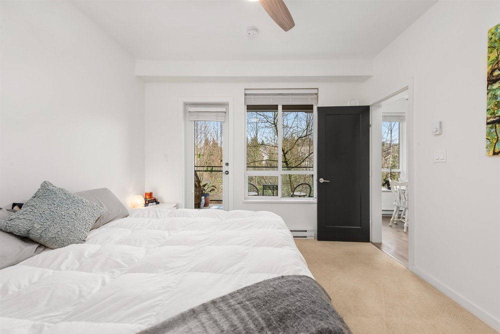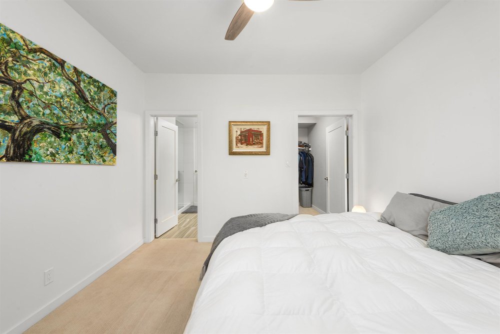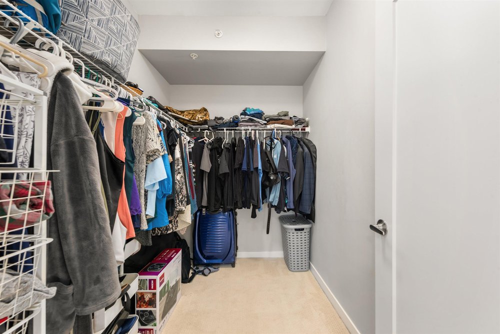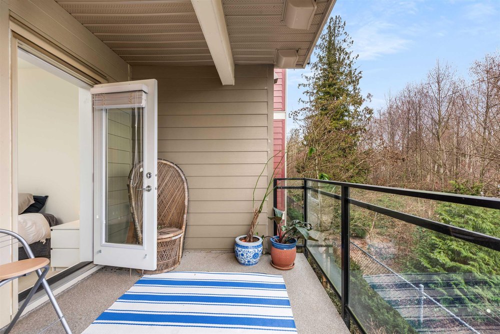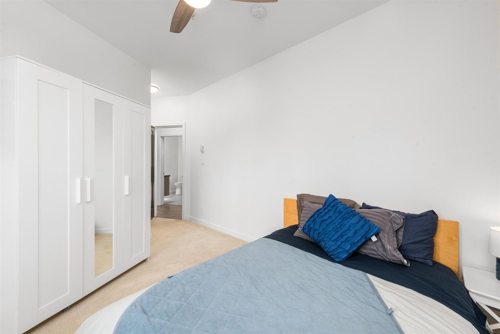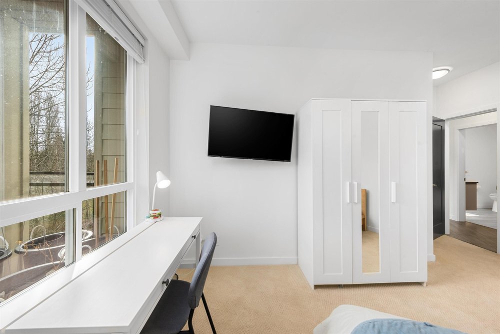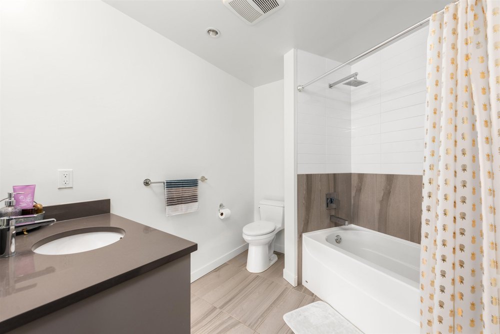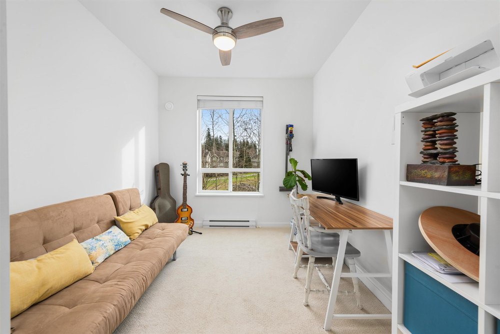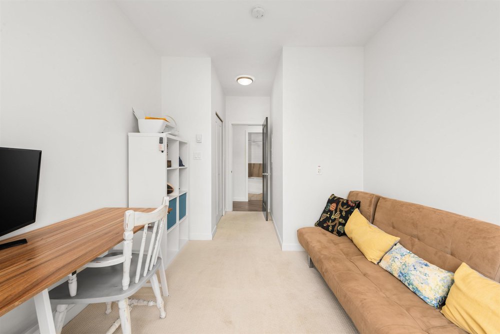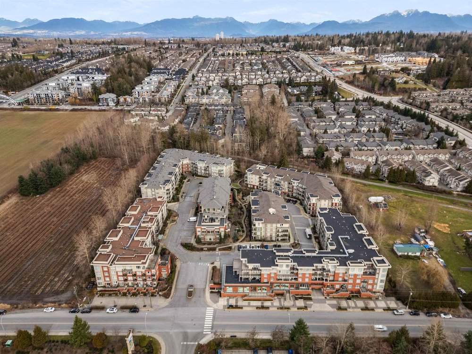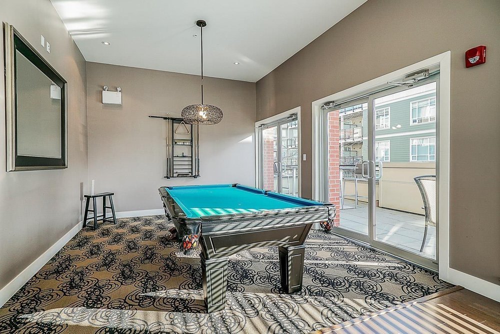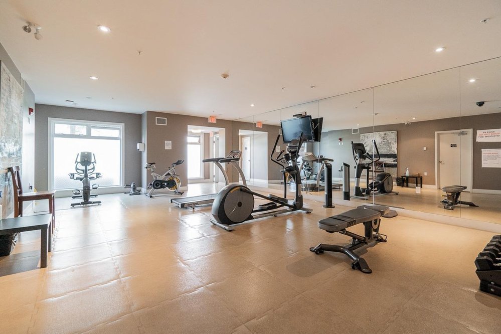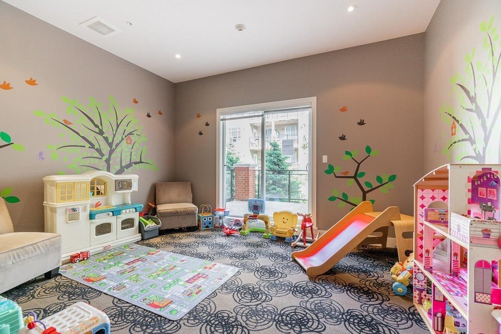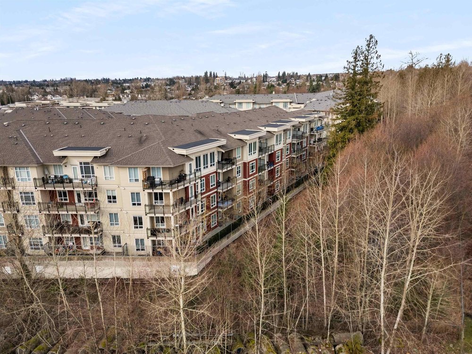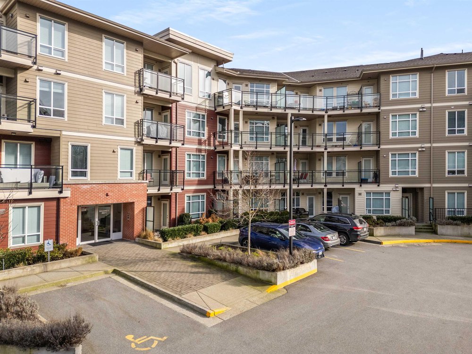Mortgage Calculator
D209-20211 66 Avenue, Langley
Your chance to own a rarely available 1227 sqft 3br residence at Elements. This spacious corner unit boasts a full wraparound & a private balcony overlooking a beautiful & tranquil green belt. The interior provides a fantastic layout & premium finishes. The kitchen features a quarts waterfall island and breakfast bar. The primary bedroom has a large walk-in closet and luxurious en-suite with rain shower, his & her sinks with under-mount lighting. New ceiling fans, fresh paint throughout and black interior doors add excitement to an already luxurious space. Incl. 2 side by side parking & a large locker. Incredible amenities incl. a 7000 sq ft clubhouse, full gym, daycare, theatre and guest suite. Plus you’ll be close to parks, trails and major shopping. Open House Sat 2-4pm & Sun 12-1:30pm
Taxes (2023): $3,440.66
Amenities
Features
Site Influences
| MLS® # | R2851202 |
|---|---|
| Dwelling Type | Apartment Unit |
| Home Style | Multi Family,Residential Attached |
| Year Built | 2017 |
| Fin. Floor Area | 1227 sqft |
| Finished Levels | 1 |
| Bedrooms | 3 |
| Bathrooms | 2 |
| Taxes | $ 3441 / 2023 |
| Outdoor Area | Patio,Deck, Balcony |
| Water Supply | Public |
| Maint. Fees | $504 |
| Heating | Baseboard, Electric |
|---|---|
| Construction | Brick,Frame Wood,Brick (Exterior),Mixed (Exterior) |
| Foundation | Concrete Perimeter |
| Basement | None |
| Roof | Asphalt |
| Floor Finish | Laminate |
| Fireplace | 0 , |
| Parking | Garage Under Building,Garage Door Opener |
| Parking Total/Covered | 2 / 2 |
| Parking Access | Garage Under Building,Garage Door Opener |
| Exterior Finish | Brick,Frame Wood,Brick (Exterior),Mixed (Exterior) |
| Title to Land | Freehold Strata |
Rooms
| Floor | Type | Dimensions |
|---|---|---|
| Main | Living Room | 13''7 x 14''8 |
| Main | Dining Room | 8''1 x 8''2 |
| Main | Kitchen | 9'' x 9''10 |
| Main | Pantry | 4''7 x 3''4 |
| Main | Primary Bedroom | 11''6 x 11''9 |
| Main | Walk-In Closet | 5''11 x 8''9 |
| Main | Bedroom | 11''2 x 9''2 |
| Main | Bedroom | 10''1 x 10''2 |
Bathrooms
| Floor | Ensuite | Pieces |
|---|---|---|
| Main | Y | 4 |
| Main | N | 4 |




