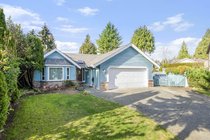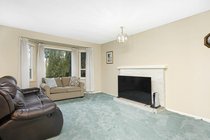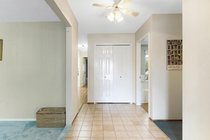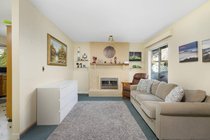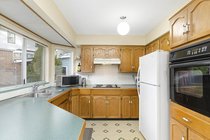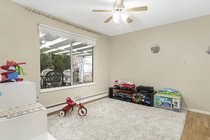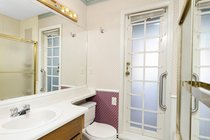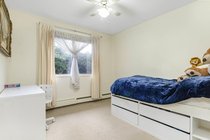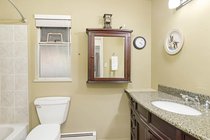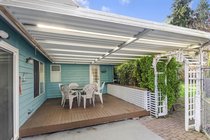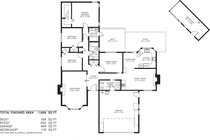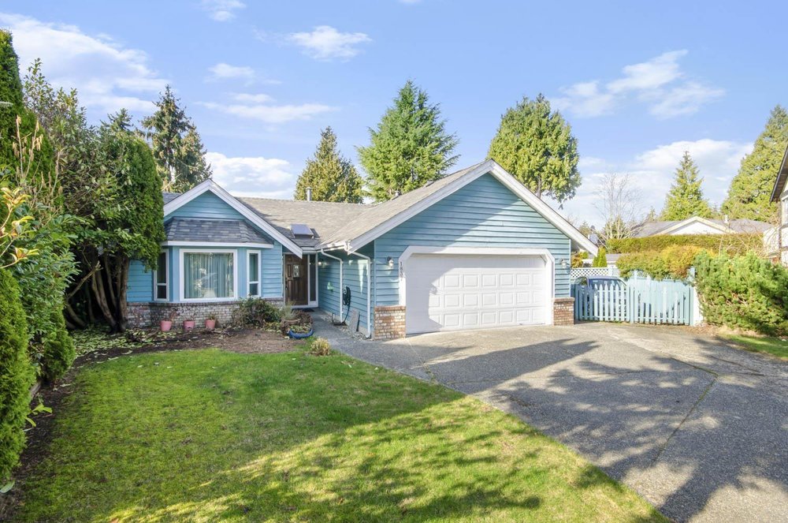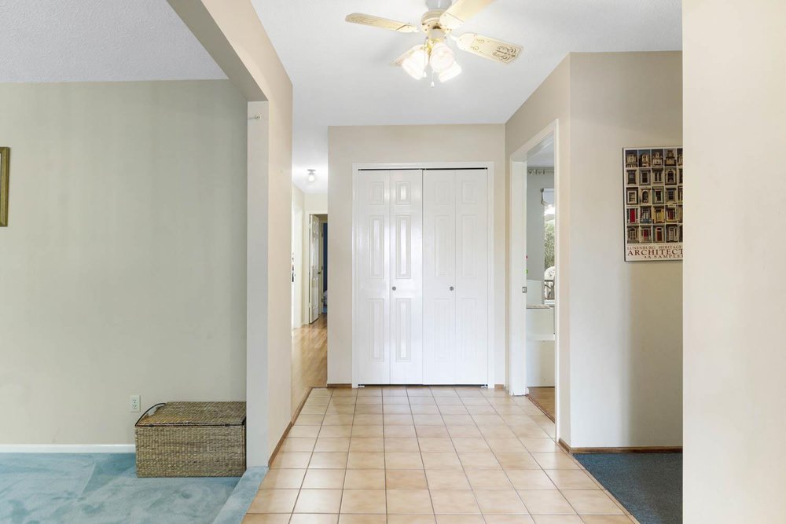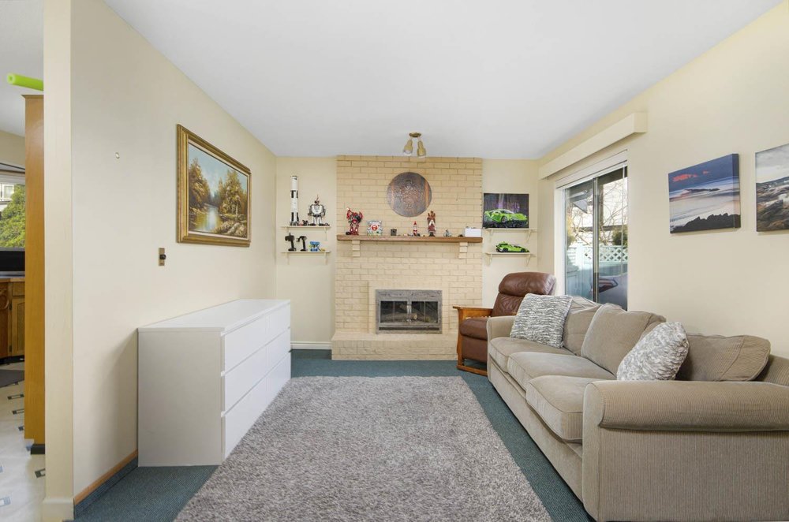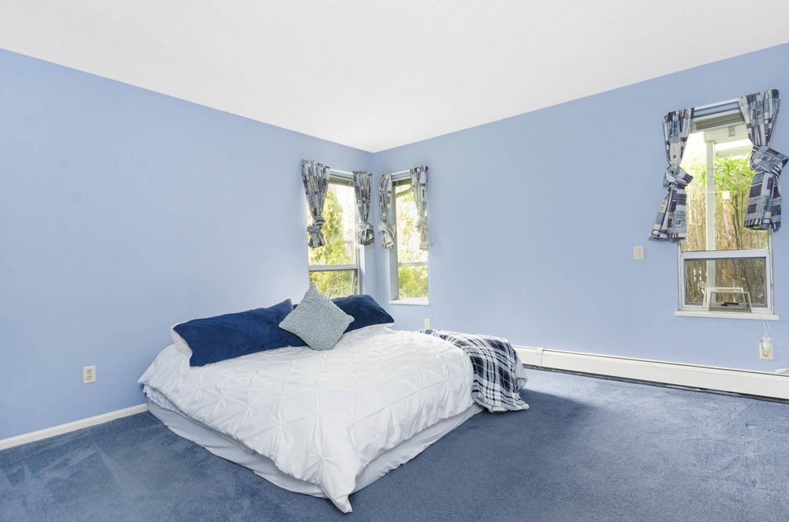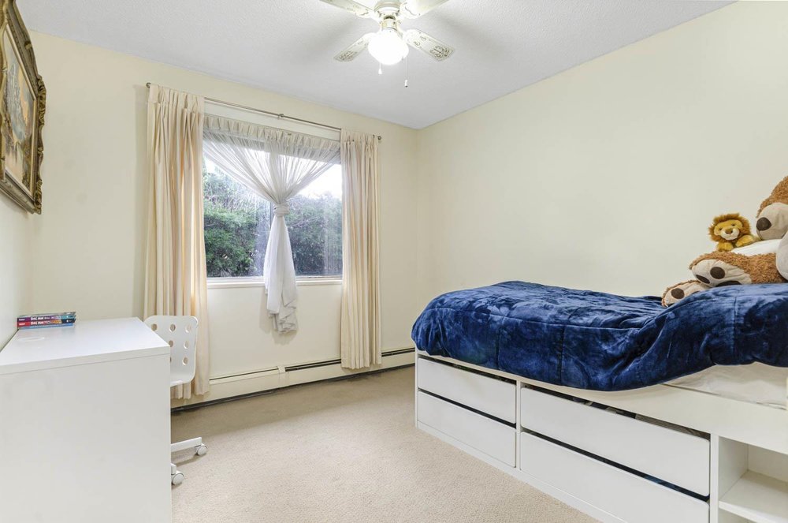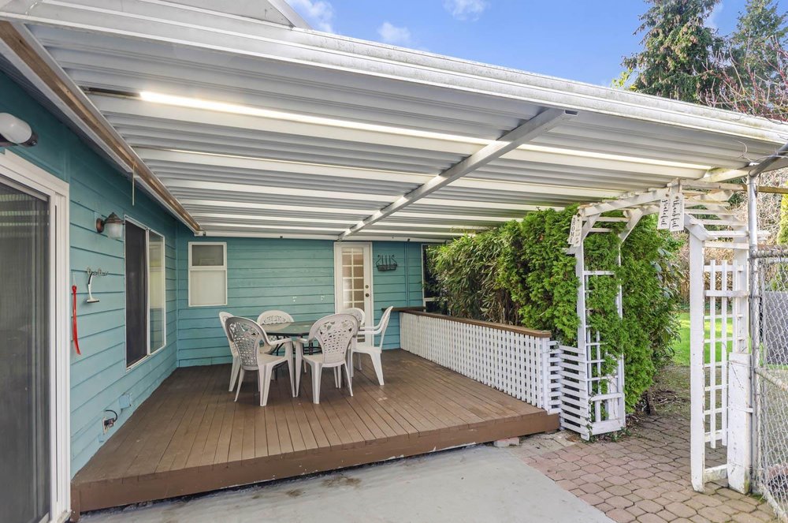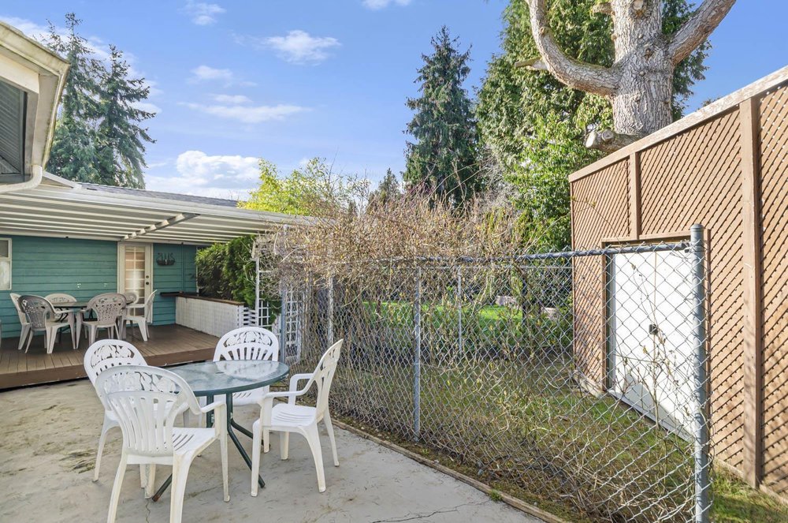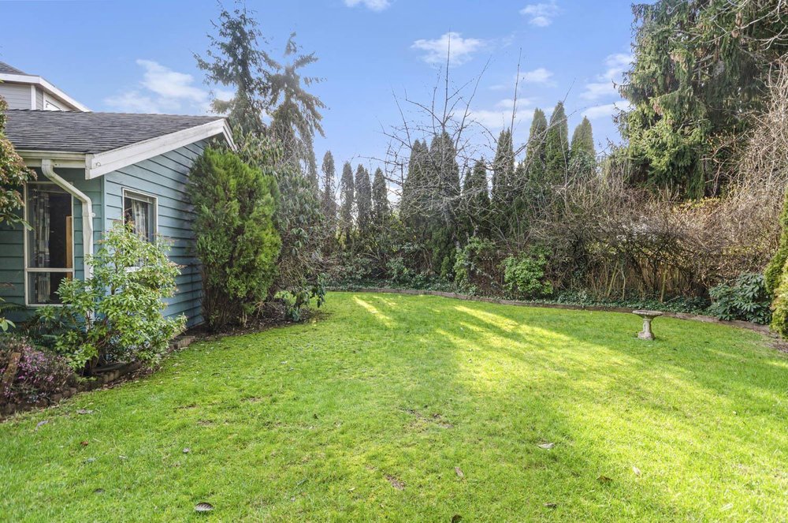Mortgage Calculator
1837 141A Street, Surrey
This well cared for 3 bedroom rancher sits on an oversized 8924 sqft lot on a quiet cul de sac in highly sought after Ocean Bluff. Fantastic floor plan with spacious living room & family room (both w fireplaces) as well as a dining room which could serve as an office or 4th bedroom. Excellent sized primary bedroom w large walk-in closet. Both a covered and open patio perfect for year round enjoyment. Plus an expansive fully fenced sunny west facing backyard with large workshop & shed. 2 car garage plus room for additional vehicles. Situated in Bayridge & Semiahmoo catchments - the top rated public elementary and secondary schools in Surrey. Also steps away from amenities including recreation, transit, shopping and the beach!
Taxes (2023): $5,554.99
Amenities
Features
Site Influences
| MLS® # | R2853227 |
|---|---|
| Dwelling Type | House/Single Family |
| Home Style | Residential Detached |
| Year Built | 1984 |
| Fin. Floor Area | 1666 sqft |
| Finished Levels | 1 |
| Bedrooms | 3 |
| Bathrooms | 2 |
| Taxes | $ 5555 / 2023 |
| Lot Area | 8712 sqft |
| Lot Dimensions | 35 × |
| Outdoor Area | |
| Water Supply | Public |
| Maint. Fees | $N/A |
| Heating | Hot Water, Natural Gas |
|---|---|
| Construction | Frame Wood,Wood Siding |
| Foundation | Concrete Perimeter |
| Basement | None |
| Roof | Asphalt |
| Fireplace | 2 , Gas,Wood Burning |
| Parking | Additional Parking,Garage Double,Garage Door Opener |
| Parking Total/Covered | 5 / 2 |
| Parking Access | Additional Parking,Garage Double,Garage Door Opener |
| Exterior Finish | Frame Wood,Wood Siding |
| Title to Land | Freehold NonStrata |
Rooms
| Floor | Type | Dimensions |
|---|---|---|
| Main | Living Room | 12''9 x 19''4 |
| Main | Family Room | 17''1 x 10''1 |
| Main | Dining Room | 12'' x 10''3 |
| Main | Kitchen | 9''9 x 10'' |
| Main | Eating Area | 7''2 x 7''11 |
| Main | Laundry | 11'' x 5'' |
| Main | Foyer | 5''10 x 13''1 |
| Main | Primary Bedroom | 13''1 x 12''8 |
| Main | Bedroom | 10''6 x 9''10 |
| Main | Bedroom | 10''6 x 9''4 |
Bathrooms
| Floor | Ensuite | Pieces |
|---|---|---|
| Main | N | 4 |
| Main | N | 4 |

