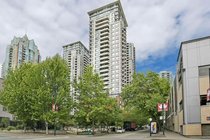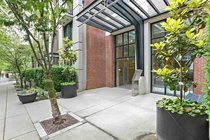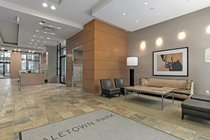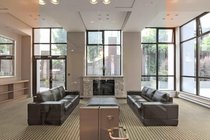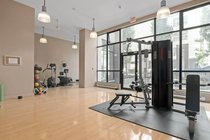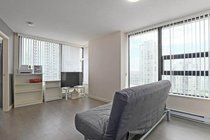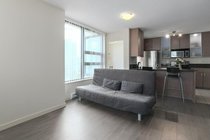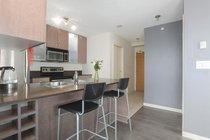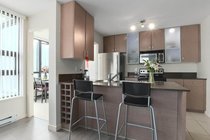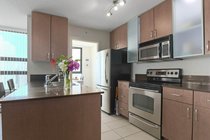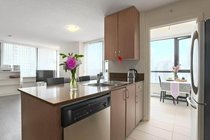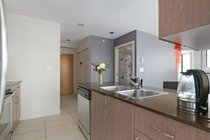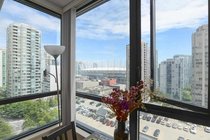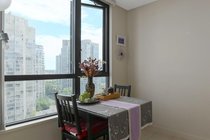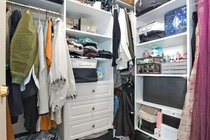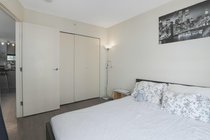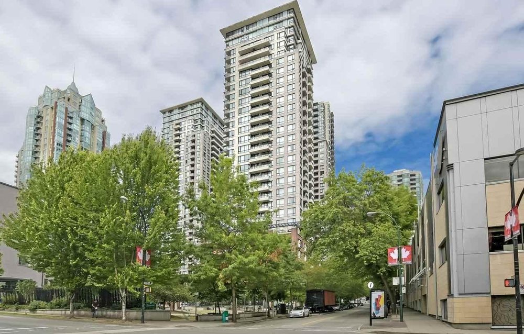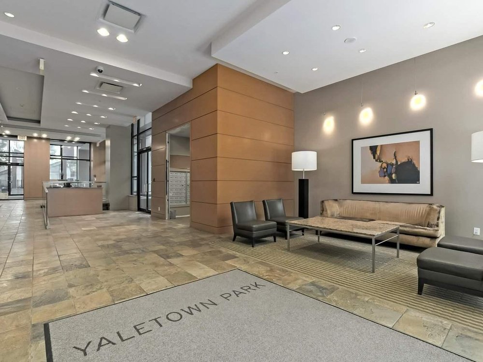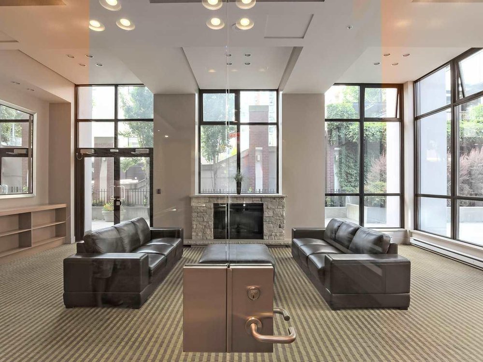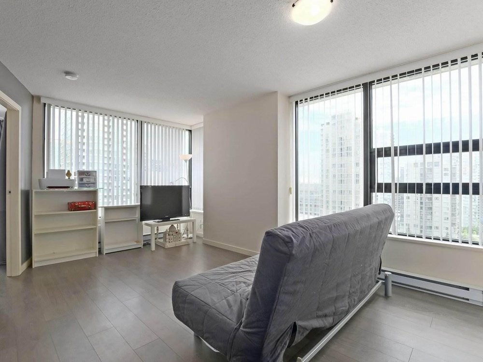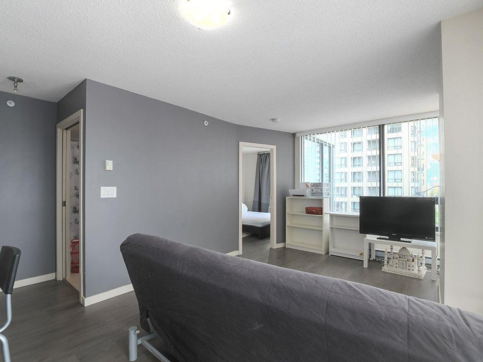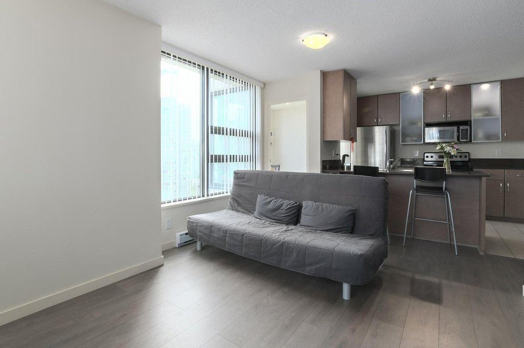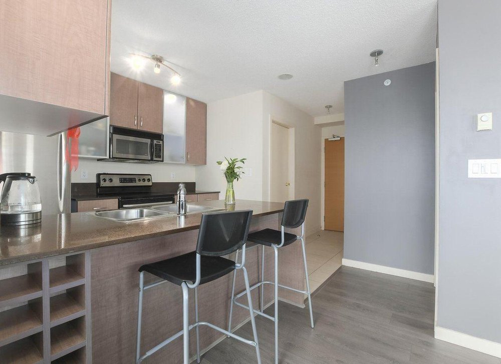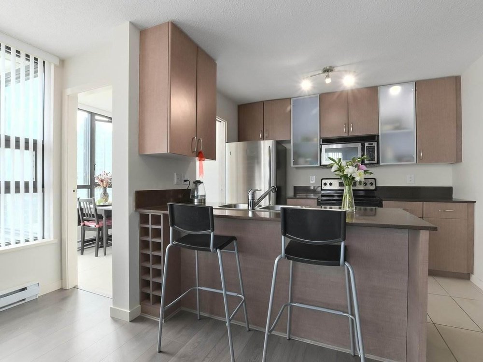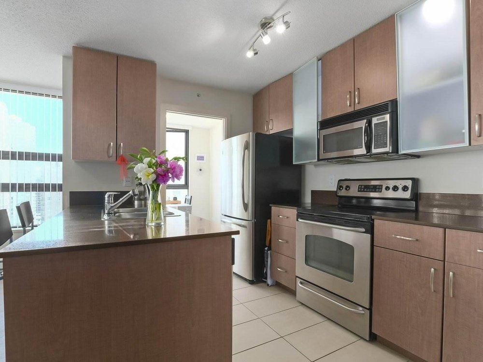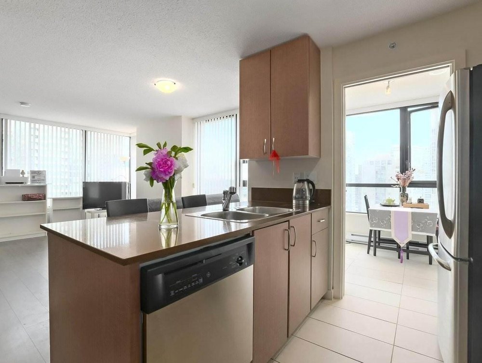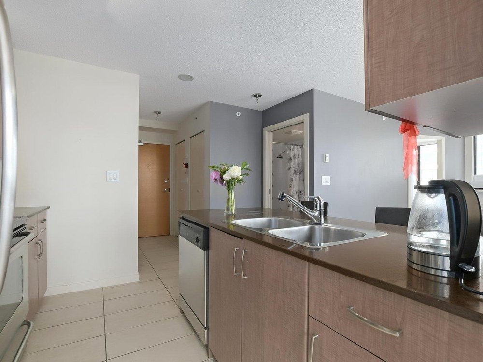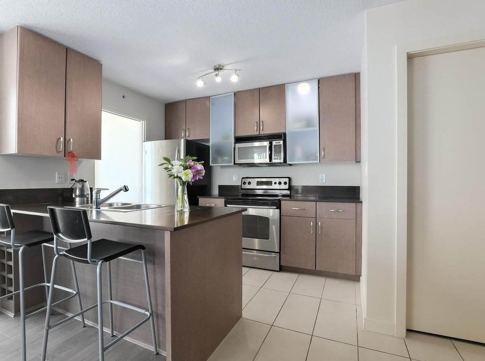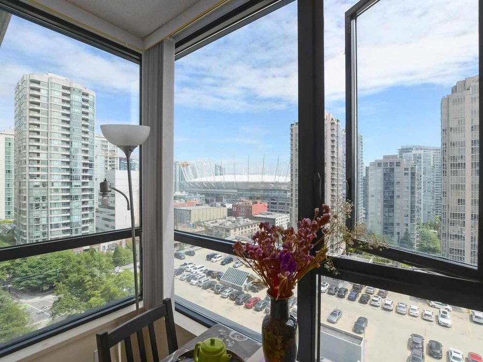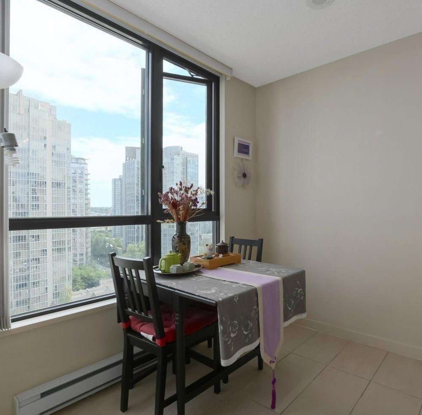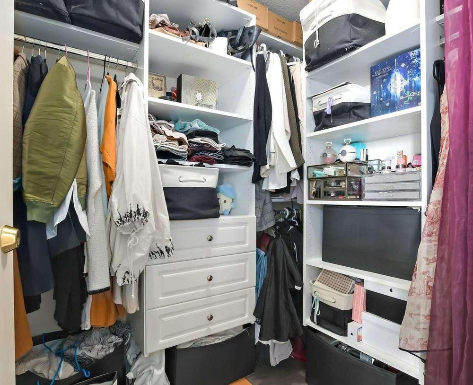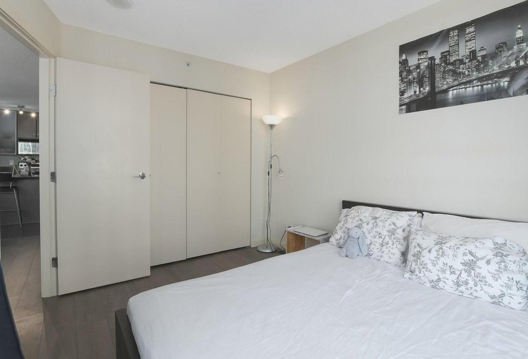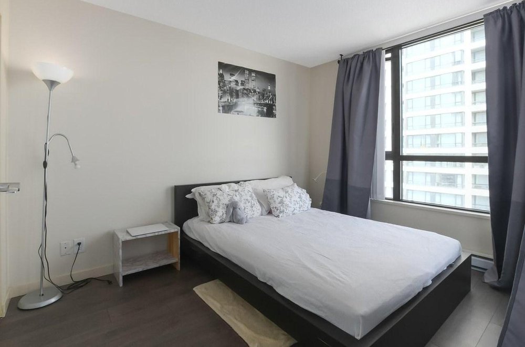Mortgage Calculator
1505 977 Mainland Street, Vancouver
Behold, the largest 1 bedroom w/ den & flex in the always stylish, Yaletown Park 3. A spacious 682 SF corner home, in an exceptional Yaletown location. This urban oasis high above in the heart of Yaletown has sweeping North-East city views with peek-a-boo views of the mountains and False Creek. Corner Den is big enough for Jr. Bedroom, or keep as Breakfast Nook and rise with the morning sun. Flex room includes custom built in-walk-in-closet. Always be close to award winning Yaletown Patios, restaurants, bars, boutiques, venues, Theatre/Playhouse, BC Place, Rogers Arena, Expo, Millennium & Canada Line. Bonus 3 elevators! Amenities include gym & lounge. Live-in caretaker and evening security. Includes: 1 parking & storage.
Taxes (2018): $1,853.66
Amenities
Features
Site Influences
| MLS® # | R2387511 |
|---|---|
| Property Type | Residential Attached |
| Dwelling Type | Apartment Unit |
| Home Style | Corner Unit,Upper Unit |
| Year Built | 2007 |
| Fin. Floor Area | 682 sqft |
| Finished Levels | 1 |
| Bedrooms | 1 |
| Bathrooms | 1 |
| Taxes | $ 1854 / 2018 |
| Outdoor Area | None |
| Water Supply | City/Municipal |
| Maint. Fees | $369 |
| Heating | Baseboard |
|---|---|
| Construction | Concrete |
| Foundation | Concrete Perimeter |
| Basement | None |
| Roof | Other |
| Floor Finish | Laminate |
| Fireplace | 0 , None |
| Parking | Garage; Underground |
| Parking Total/Covered | 1 / 1 |
| Parking Access | Front |
| Exterior Finish | Brick,Concrete,Glass |
| Title to Land | Freehold Strata |
Rooms
| Floor | Type | Dimensions |
|---|---|---|
| Main | Living Room | 10'8 x 10'0 |
| Main | Dining Room | 10'8 x 6'0 |
| Main | Master Bedroom | 11'5 x 9'7 |
| Main | Den | 7'9 x 7'5 |
| Main | Flex Room | 6'2 x 5'4 |
| Main | Kitchen | 9'9 x 8'5 |
Bathrooms
| Floor | Ensuite | Pieces |
|---|---|---|
| Main | N | 4 |

