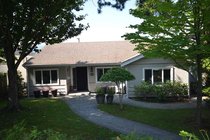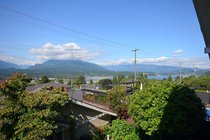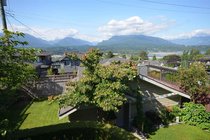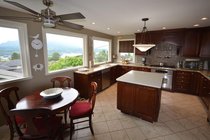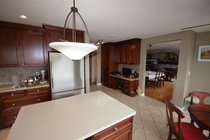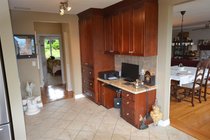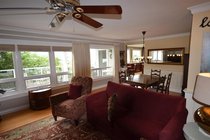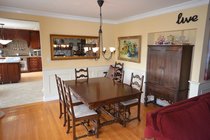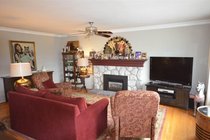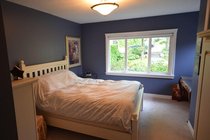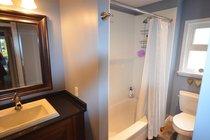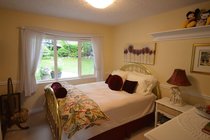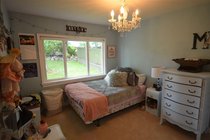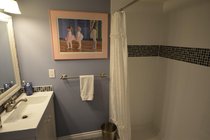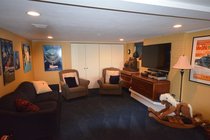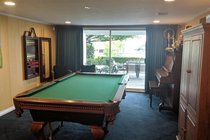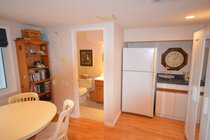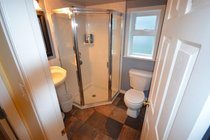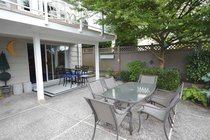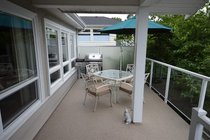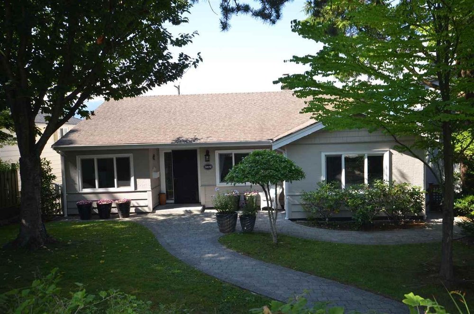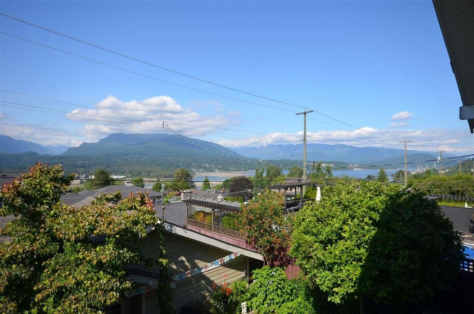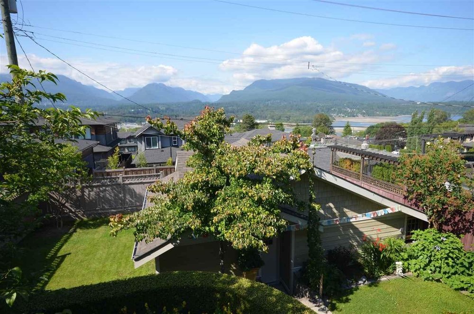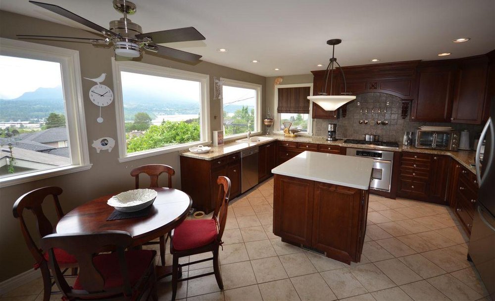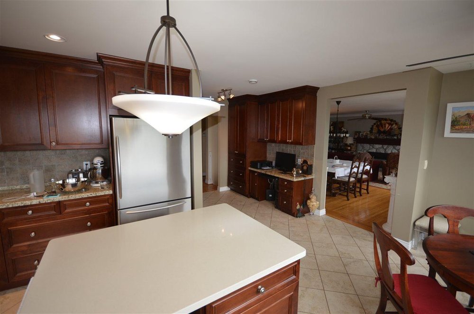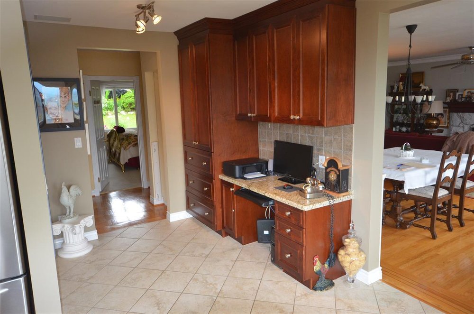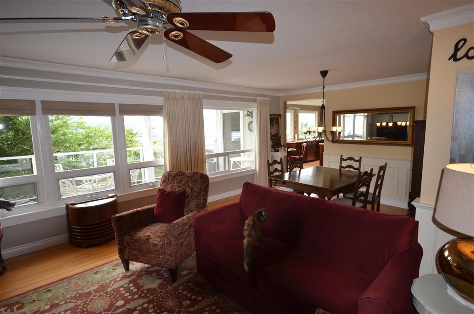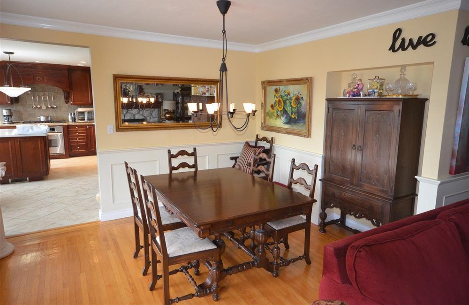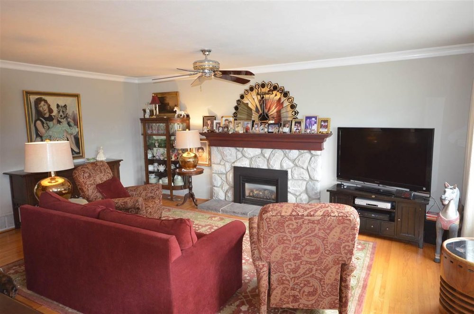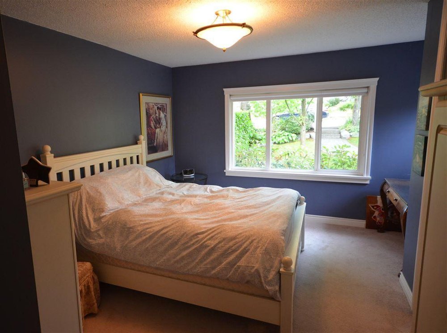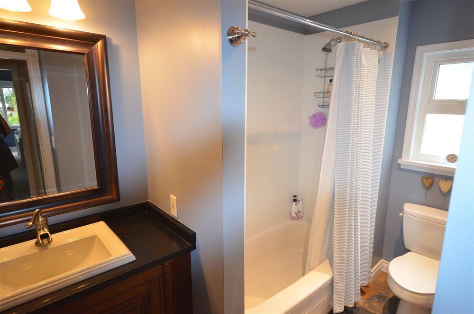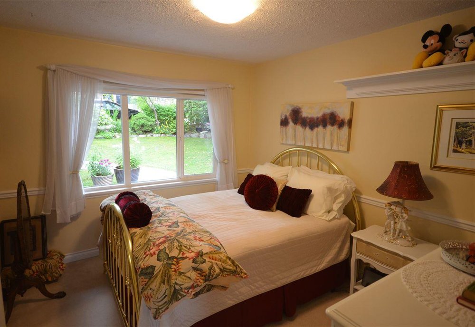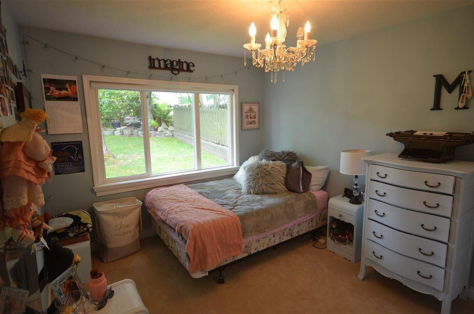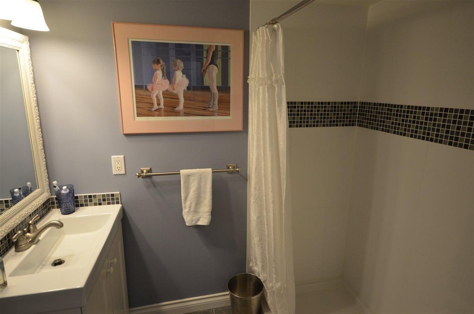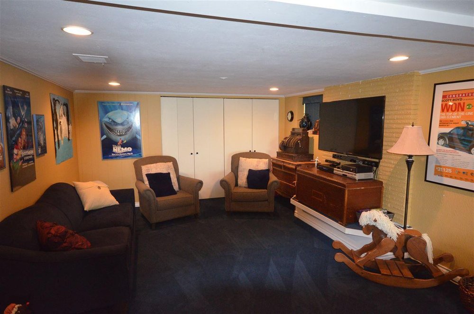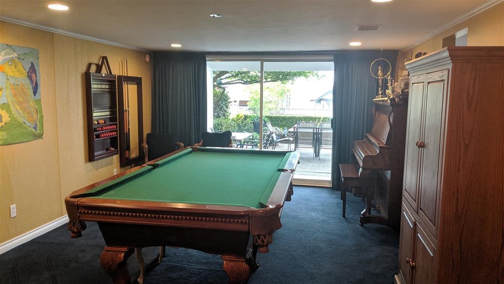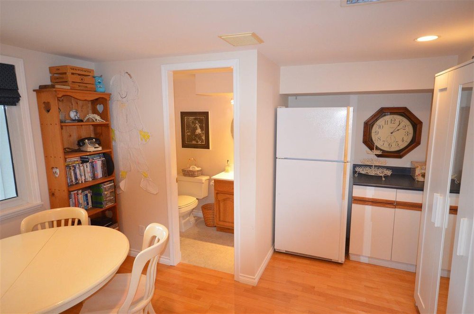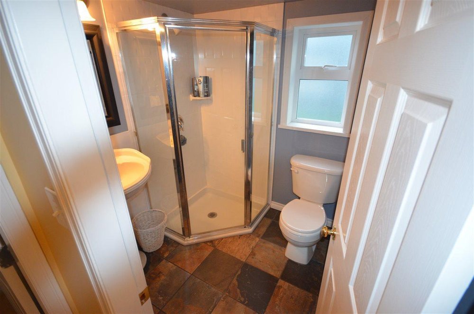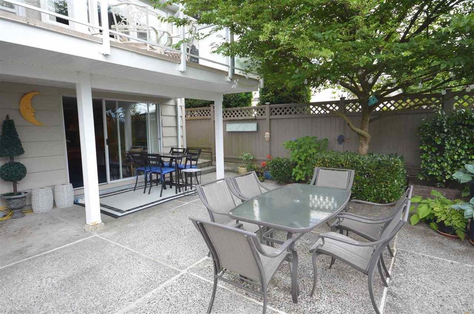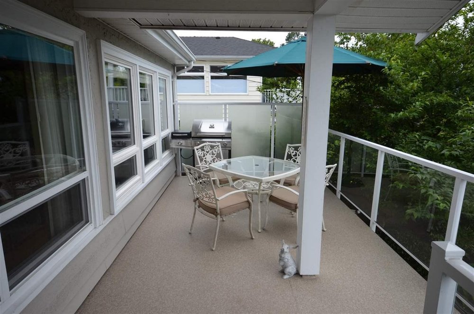Mortgage Calculator
For new mortgages, if the downpayment or equity is less then 20% of the purchase price, the amortization cannot exceed 25 years and the maximum purchase price must be less than $1,000,000.
Mortgage rates are estimates of current rates. No fees are included.
3979 Trinity Street, Burnaby
MLS®: R2387578
2722
Sq.Ft.
4
Baths
4
Beds
6,100
Lot SqFt
1948
Built
Vancouver Heights Classic! Character bungalow with quality updates and sweeping inlet and mountain views! Gourmet kitchen new windows, custom cabinets, high end stainless appliances, granite countertops, island and computer nook. Hardwood floors in living room and dining room and gas fp. Master bedroom with newer 3 pce ensuite and laundry and two other generous bedrooms on the main. Downstairs features huge recroom, large bedroom, 3 pce bath and 2 pce bath for easy conversion to mortgage helper. New extra large double garage and view deck and spacious patio complete the picture. Quiet street close to parks and the Trans Canada trail. OPEN Sunday July 14th 2:00-4:00pm.
Taxes (2018): $6,017.34
Show/Hide Technical Info
Show/Hide Technical Info
| MLS® # | R2387578 |
|---|---|
| Property Type | Residential Detached |
| Dwelling Type | House/Single Family |
| Home Style | 2 Storey |
| Year Built | 1948 |
| Fin. Floor Area | 2722 sqft |
| Finished Levels | 2 |
| Bedrooms | 4 |
| Bathrooms | 4 |
| Taxes | $ 6017 / 2018 |
| Lot Area | 6100 sqft |
| Lot Dimensions | 50.00 × 122 |
| Outdoor Area | Patio(s) & Deck(s) |
| Water Supply | City/Municipal |
| Maint. Fees | $N/A |
| Heating | Forced Air, Natural Gas |
|---|---|
| Construction | Frame - Wood |
| Foundation | Concrete Perimeter |
| Basement | Full |
| Roof | Asphalt |
| Fireplace | 1 , Natural Gas |
| Parking | Garage; Double |
| Parking Total/Covered | 2 / 2 |
| Exterior Finish | Mixed |
| Title to Land | Freehold NonStrata |
Rooms
| Floor | Type | Dimensions |
|---|---|---|
| Main | Living Room | 19'4 x 12' |
| Main | Dining Room | 12' x 9' |
| Main | Nook | 7'8 x 7' |
| Main | Kitchen | 13'6 x 10' |
| Main | Eating Area | 10' x 10' |
| Main | Master Bedroom | 13'6 x 10'3 |
| Main | Bedroom | 11'3 x 10' |
| Main | Bedroom | 10'9 x 9'6 |
| Bsmt | Recreation Room | 30' x 13' |
| Bsmt | Bedroom | 13' x 12' |
| Bsmt | Other | 12' x 9' |
| Bsmt | Other | 13' x 10' |
Bathrooms
| Floor | Ensuite | Pieces |
|---|---|---|
| Main | N | 4 |
| Main | Y | 3 |
| Bsmt | N | 3 |
| Bsmt | N | 2 |

