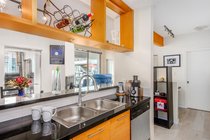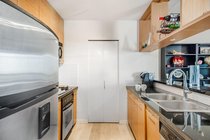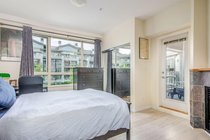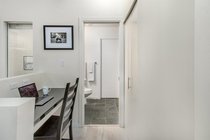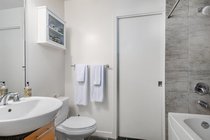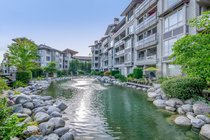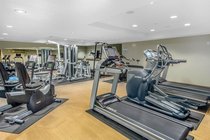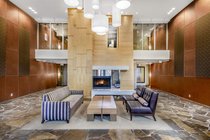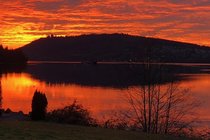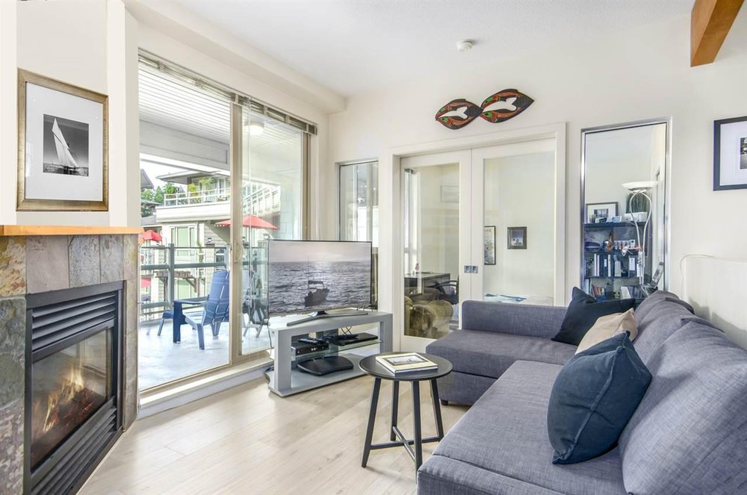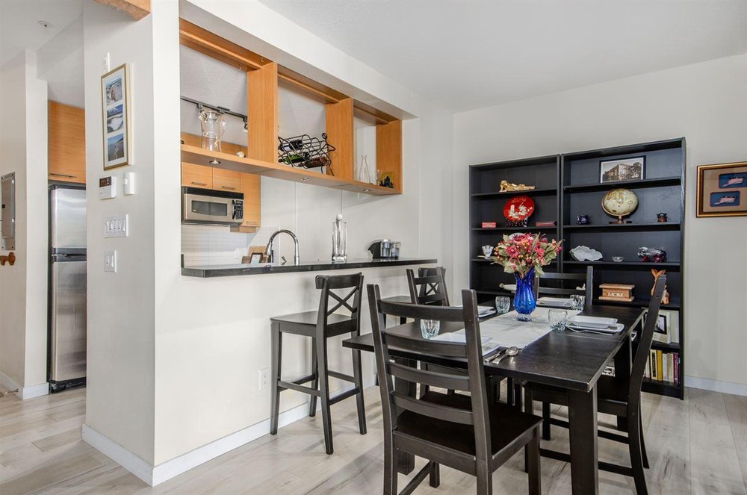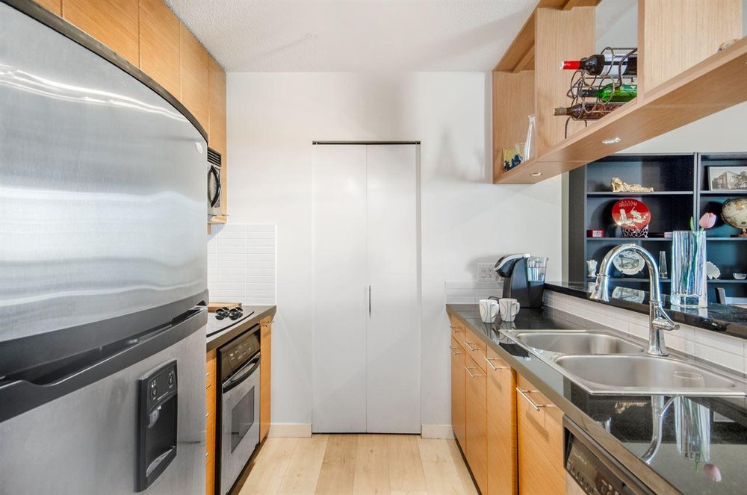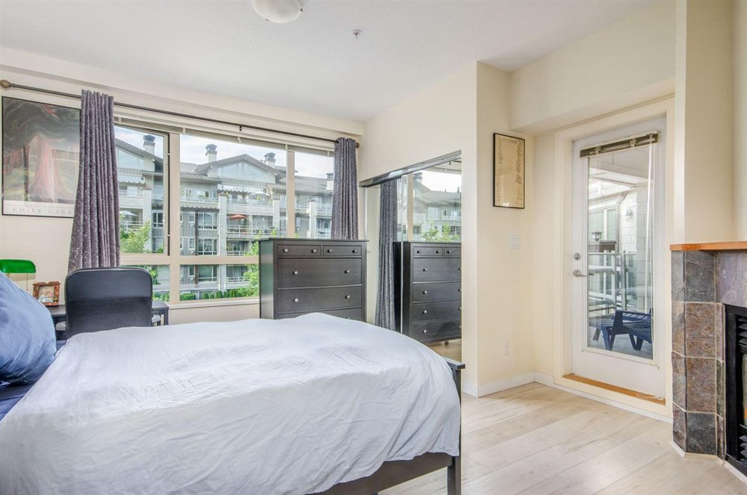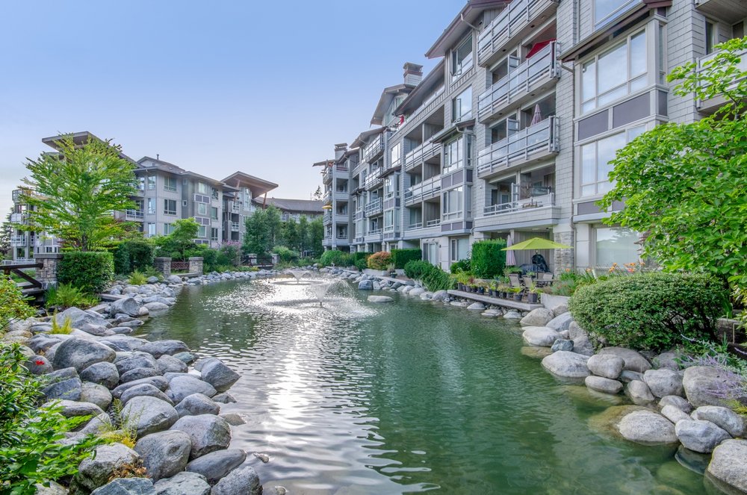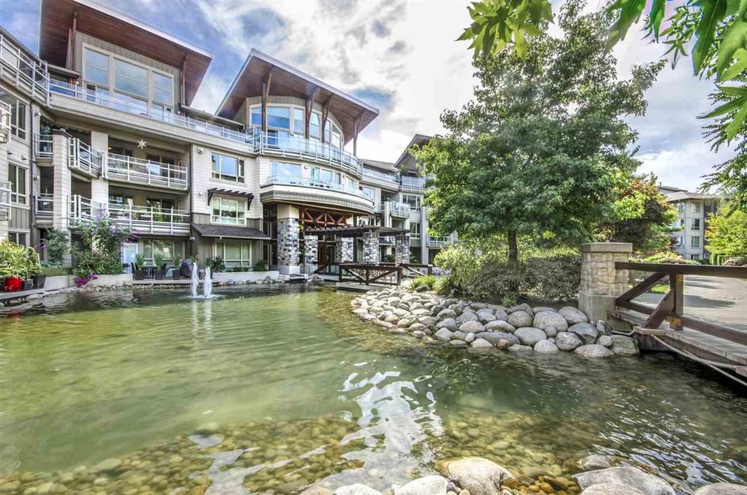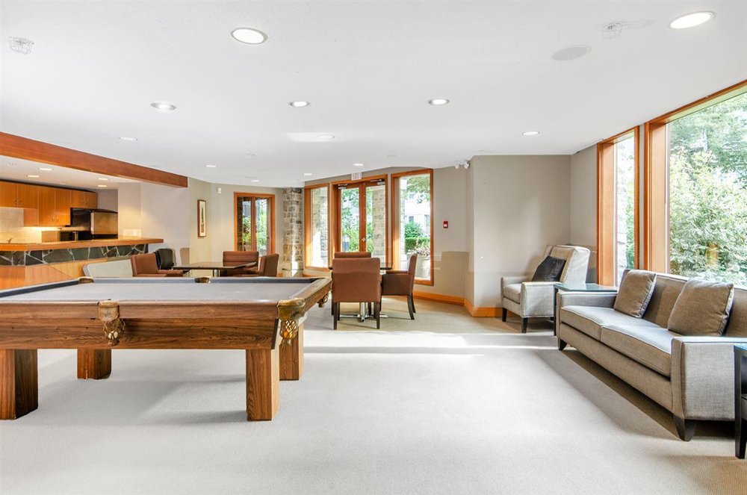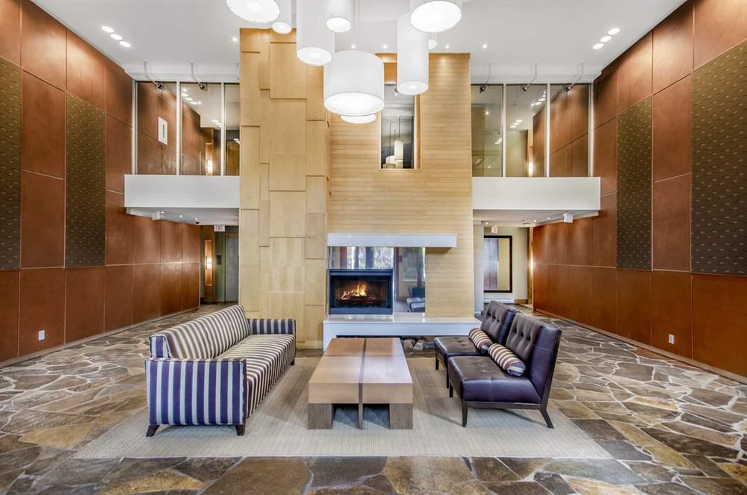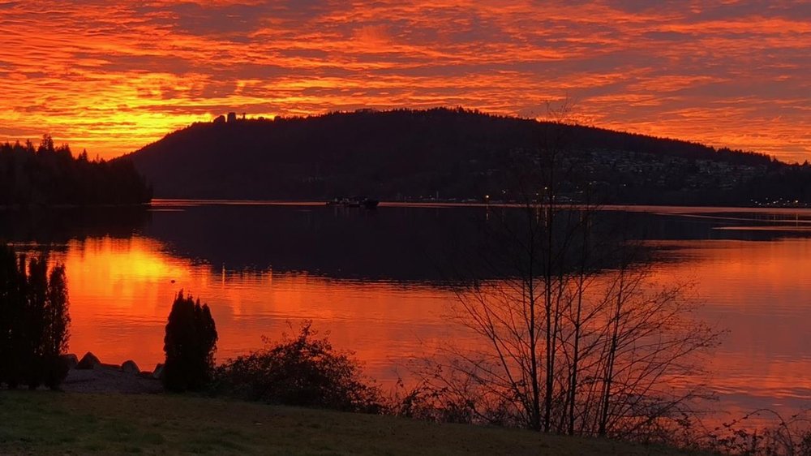Mortgage Calculator
412 - 530 Raven Woods Drive, North Vancouver
Welcome home to this picture perfect 2 bedroom in the award winning Seasons at Raven Woods. One of the bedrooms offers a double sided fireplace and access to a massive 150 sq ft balcony overlooking a tranquil fountain oasis, while the other bedroom enjoys a huge walk in closet and ensuite bathroom. Highlights include overheight ceilings, new flooring, large dining area with breakfast bar, open concept kitchen with granite counters, S/S appliances and pantry. Parking and large storage included. WHISTLER INSPIRED LIVING in a stunning, well built, resort style complex! Minutes to Parkgate Village, shopping, transit, hiking trails, the beach and easy access to Second Narrows Bridge. Pets & Rentals welcome. Open House Sat September 7, 2-4pm
Taxes (2019): $1,894.00





