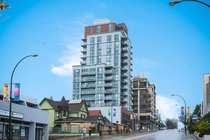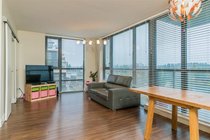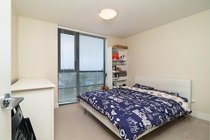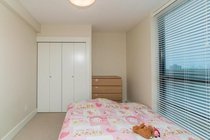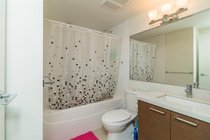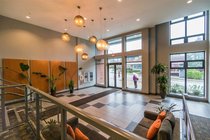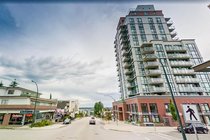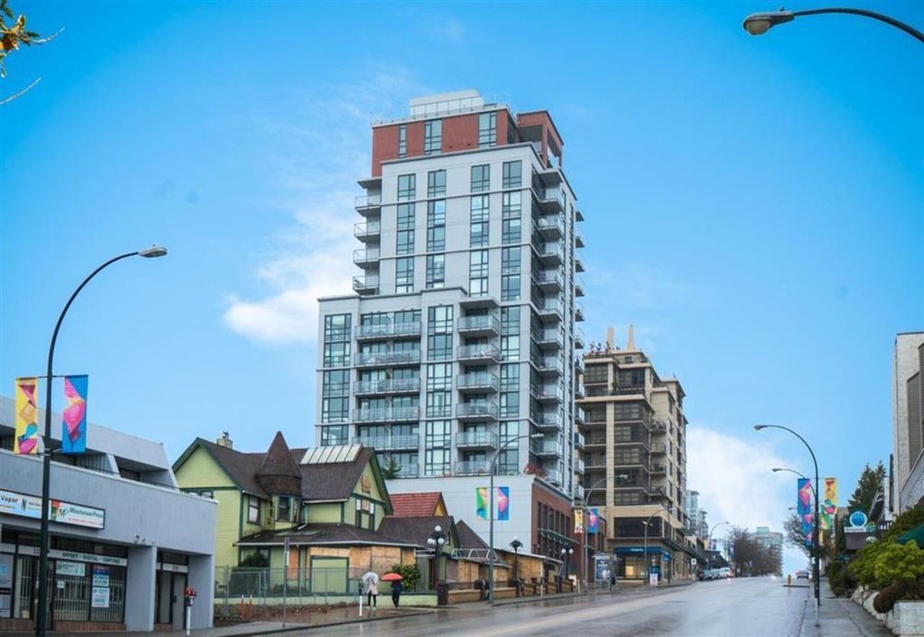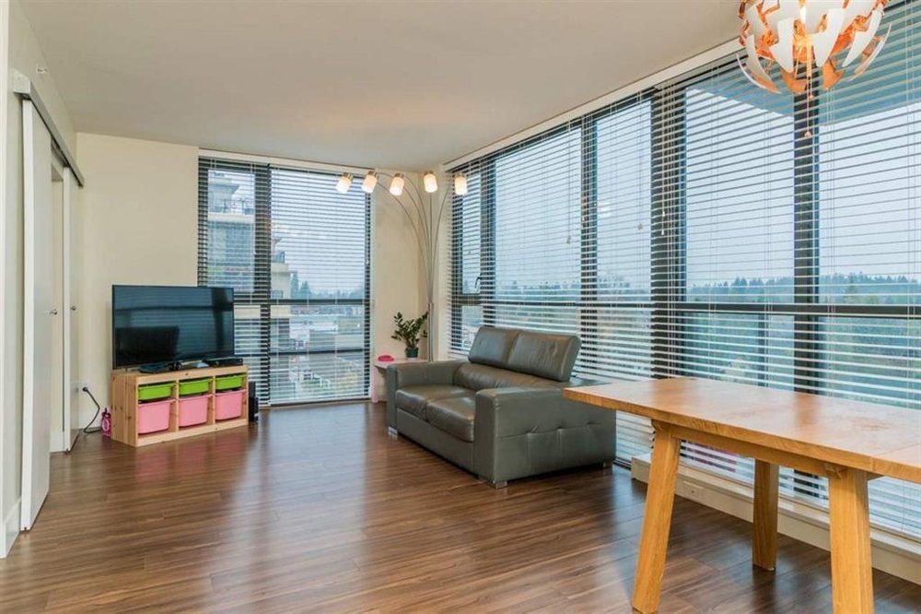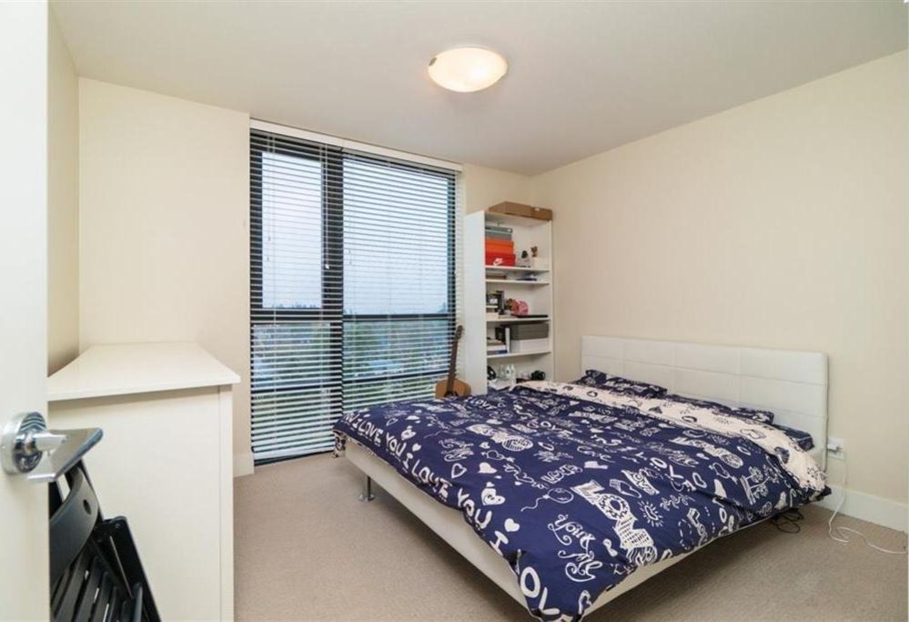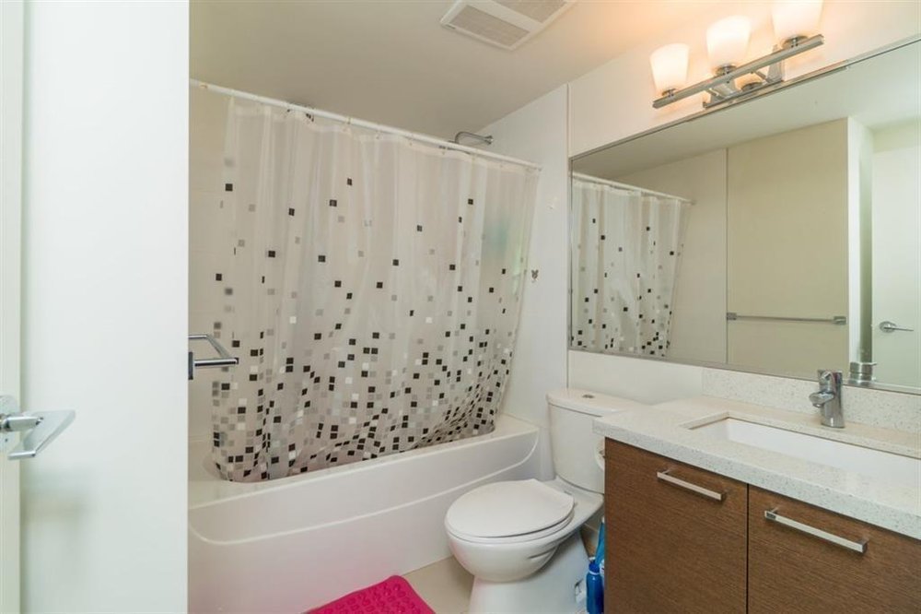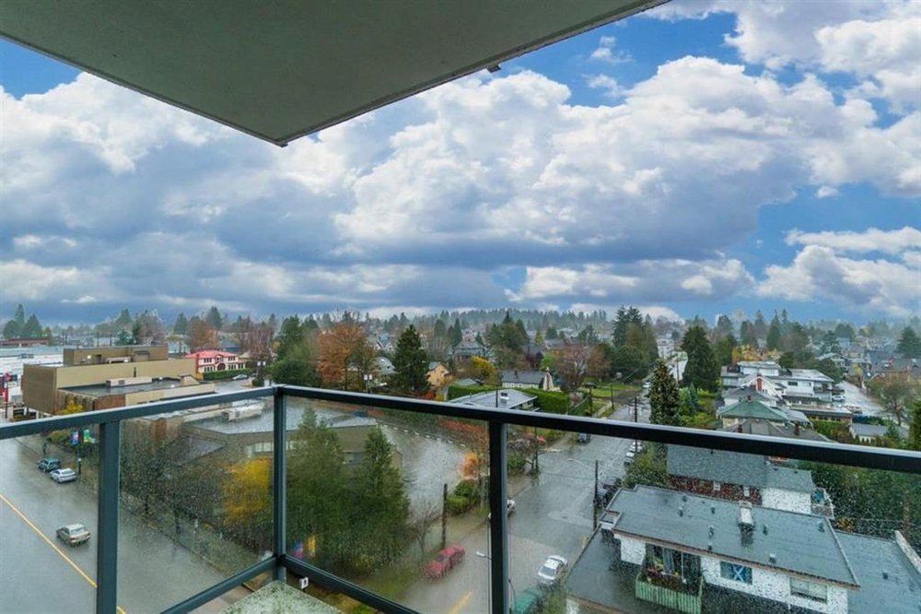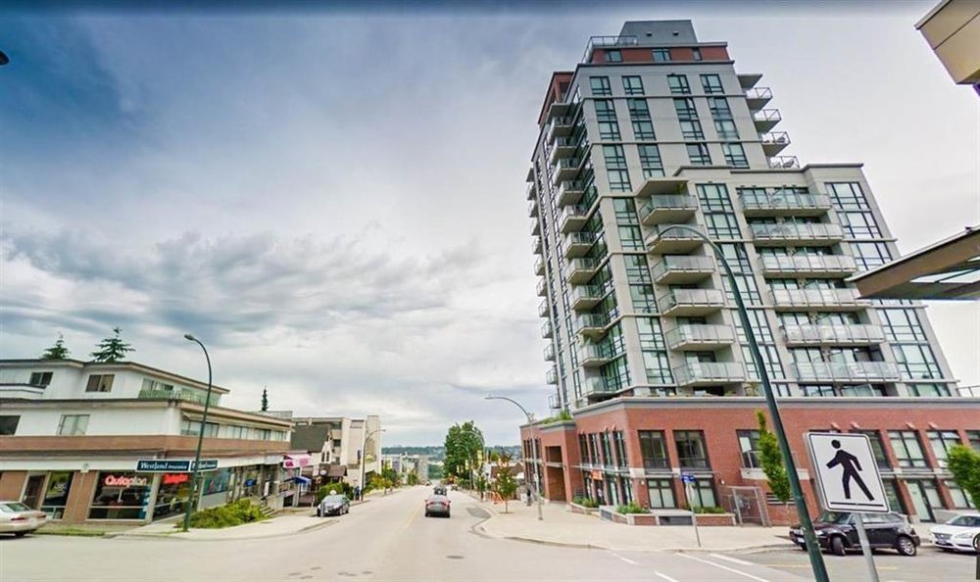Mortgage Calculator
For new mortgages, if the downpayment or equity is less then 20% of the purchase price, the amortization cannot exceed 25 years and the maximum purchase price must be less than $1,000,000.
Mortgage rates are estimates of current rates. No fees are included.
1002 258 Sixth Street, New Westminster
MLS®: R2403900
775
Sq.Ft.
1
Baths
2
Beds
2013
Built
Welcome to the Exclusive 258 Development in Uptown New West! Very well managed 2013 building, like brand new but no GST. Bright corner unit with two bedrooms plus den. Kitchen showcases beautiful granite counter tops, stainless steel appliances. Balcony off the living room with unobstructed view from north shore mountains to Fraser River. In-suite washer/dryer. This beautiful unit comes with a parking stall. Great central location close to Skytrain, bus stops, shopping, restaurants and Douglas College. Only 30 minutes to downtown Vancouver! Rentals and pets are welcome! Open House: SAT & SUN 2-4 pm (NOV 30 & DEC 01)
Taxes (2019): $2,338.62
Amenities
Elevator
Exercise Centre
Features
ClthWsh
Dryr
Frdg
Stve
DW
Drapes
Window Coverings
Garage Door Opener
Site Influences
Central Location
Gated Complex
Shopping Nearby
Show/Hide Technical Info
Show/Hide Technical Info
| MLS® # | R2403900 |
|---|---|
| Property Type | Residential Attached |
| Dwelling Type | Apartment Unit |
| Home Style | 1 Storey,Corner Unit |
| Year Built | 2013 |
| Fin. Floor Area | 775 sqft |
| Finished Levels | 1 |
| Bedrooms | 2 |
| Bathrooms | 1 |
| Taxes | $ 2339 / 2019 |
| Outdoor Area | Balcony(s) |
| Water Supply | City/Municipal |
| Maint. Fees | $375 |
| Heating | Baseboard, Electric |
|---|---|
| Construction | Concrete |
| Foundation | Concrete Perimeter |
| Basement | None |
| Roof | Other |
| Floor Finish | Laminate, Tile |
| Fireplace | 0 , |
| Parking | Garage Underbuilding |
| Parking Total/Covered | 1 / 1 |
| Parking Access | Side |
| Exterior Finish | Glass,Mixed |
| Title to Land | Freehold Strata |
Rooms
| Floor | Type | Dimensions |
|---|---|---|
| Main | Living Room | 12' x 9' |
| Main | Dining Room | 8' x 8' |
| Main | Kitchen | 10' x 10' |
| Main | Master Bedroom | 10' x 10' |
| Main | Bedroom | 9' x 9' |
| Main | Den | 8' x 6' |
Bathrooms
| Floor | Ensuite | Pieces |
|---|---|---|
| Main | Y | 4 |

