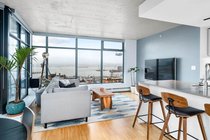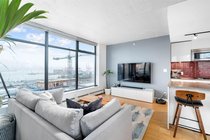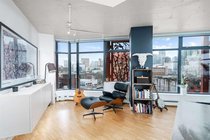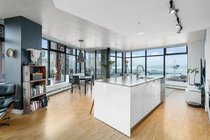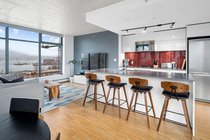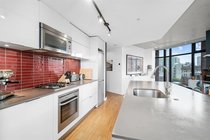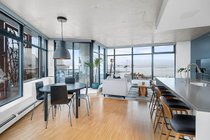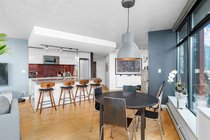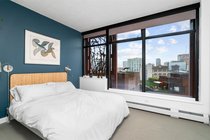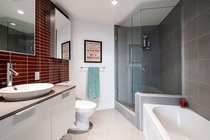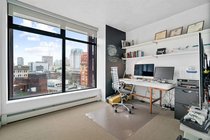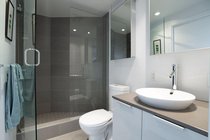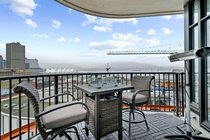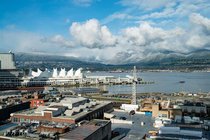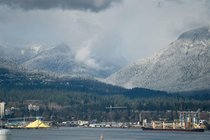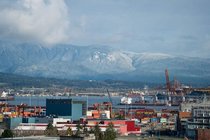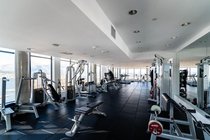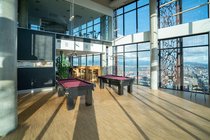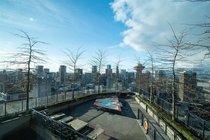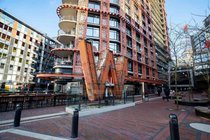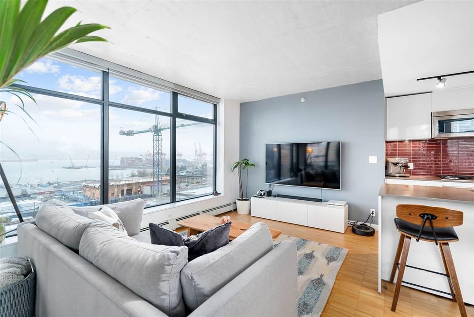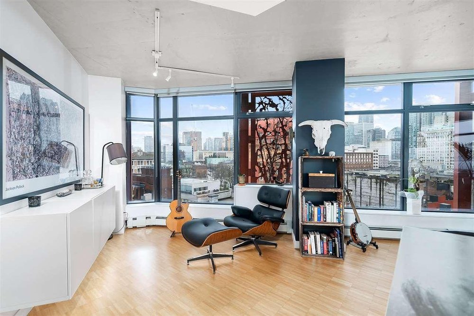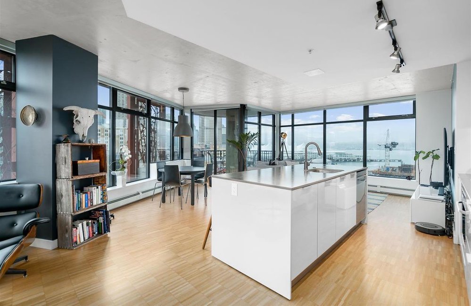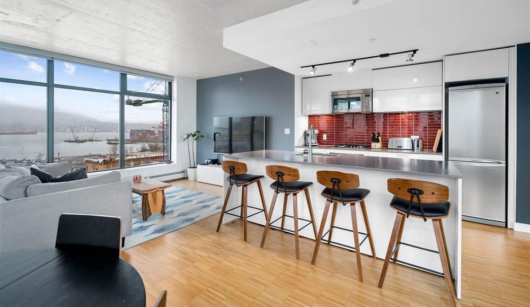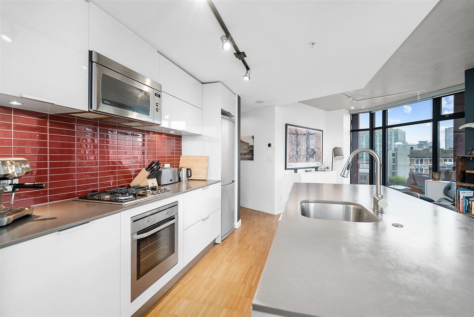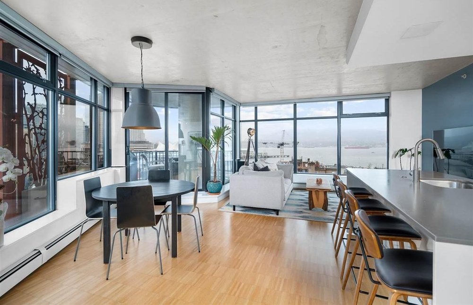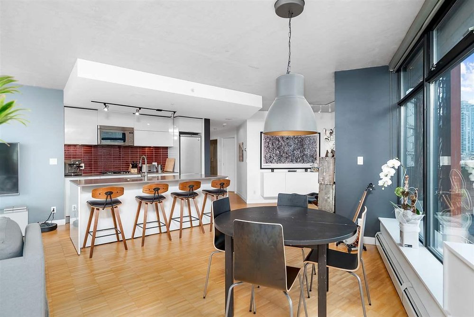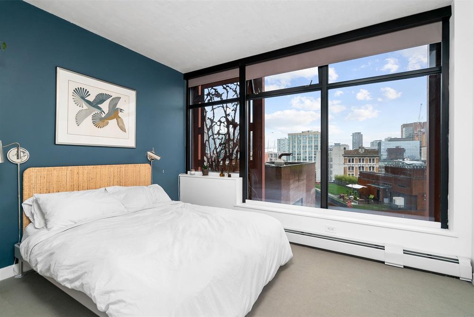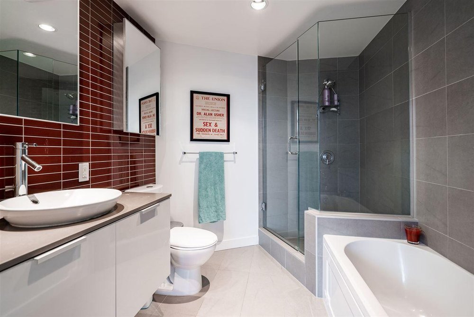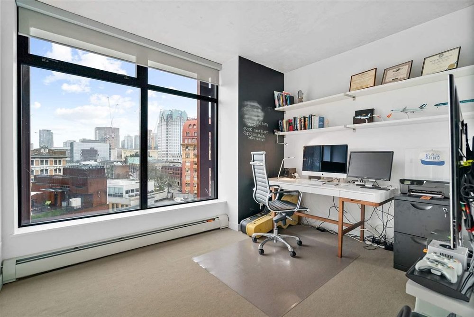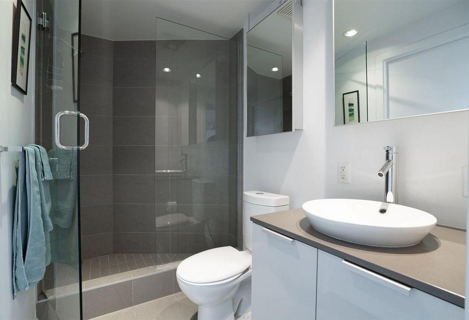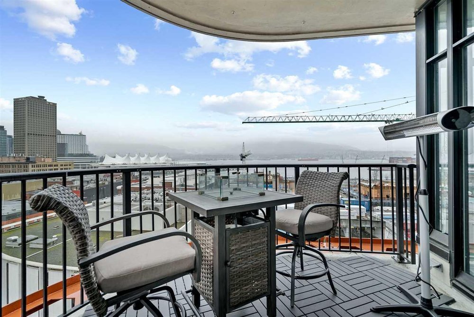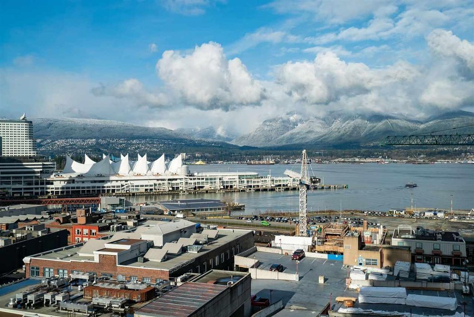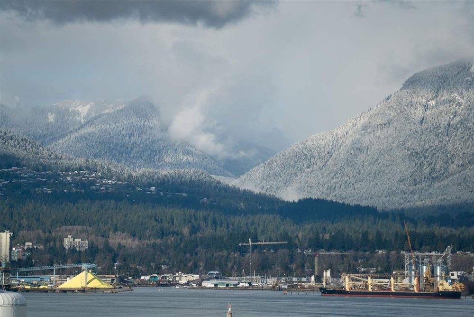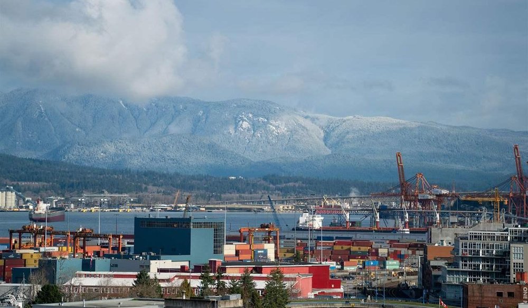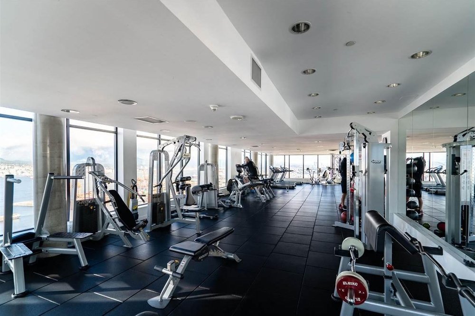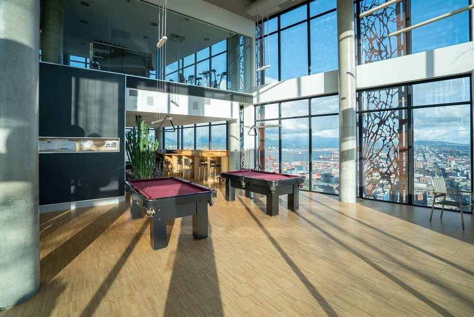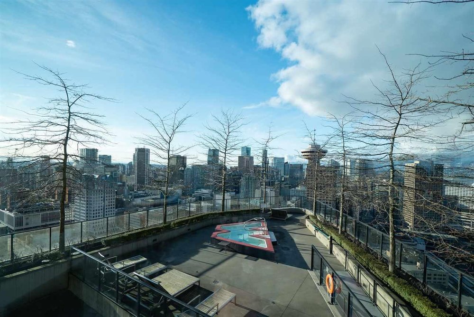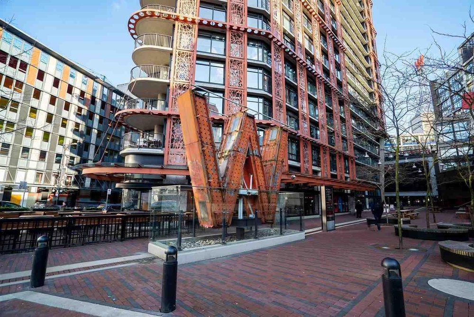Mortgage Calculator
1410 128 W Cordova Street, Vancouver
Rarely available the ’10 suite with 2 secured underground parking (LCP tandem) in the iconic Vancouver building the “Woodward’s”. This large 1158 sqft corner unit with 2 bedrooms and 2 bathrooms. High ceilings which complements the open layout and showcase the water and the North shore mountains views. This building offers First-Class amenities and a vibrant city lifestyle. Kitchen features stainless steel appliances, large kitchen countertops & modern glass back splash. Luxurious 2-level indoor Clubhouse and Rooftop Lounge space with Fitness Centre, Hot Tub, Media room, Office Area & 360’ view. Trendy restaurants, shops and the skytrain are all just steps away. Please contact your Realtor for a private showing.
Taxes (2019): $2,868.19
Amenities
Features
Site Influences
| MLS® # | R2441475 |
|---|---|
| Property Type | Residential Attached |
| Dwelling Type | Apartment Unit |
| Home Style | 1 Storey |
| Year Built | 2009 |
| Fin. Floor Area | 1158 sqft |
| Finished Levels | 1 |
| Bedrooms | 2 |
| Bathrooms | 2 |
| Taxes | $ 2868 / 2019 |
| Outdoor Area | Balcny(s) Patio(s) Dck(s) |
| Water Supply | City/Municipal |
| Maint. Fees | $728 |
| Heating | Baseboard, Hot Water |
|---|---|
| Construction | Concrete |
| Foundation | |
| Basement | None |
| Roof | Other |
| Floor Finish | Mixed |
| Fireplace | 0 , |
| Parking | Garage; Underground |
| Parking Total/Covered | 2 / 2 |
| Parking Access | Lane |
| Exterior Finish | Concrete,Glass,Metal |
| Title to Land | Freehold Strata |
Rooms
| Floor | Type | Dimensions |
|---|---|---|
| Main | Living Room | 14'6 x 9'10 |
| Main | Dining Room | 12'7 x 6'11 |
| Main | Kitchen | 10'4 x 8'7 |
| Main | Office | 9'0 x 9'0 |
| Main | Master Bedroom | 12'1 x 8'9 |
| Main | Bedroom | 11'6 x 7'8 |
| Main | Foyer | 27'6 x 5'0 |
| Main | Patio | 11'0 x 8'2 |
Bathrooms
| Floor | Ensuite | Pieces |
|---|---|---|
| Main | Y | 4 |
| Main | Y | 3 |

