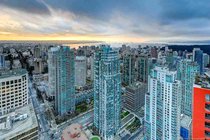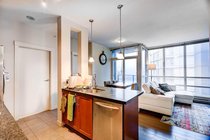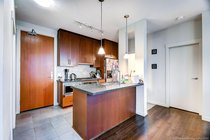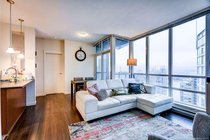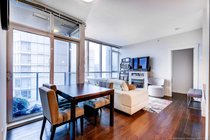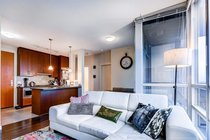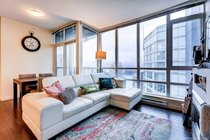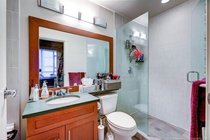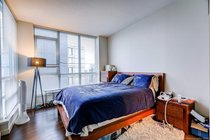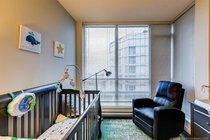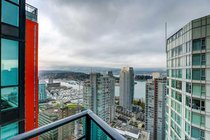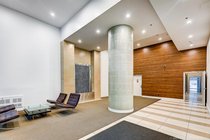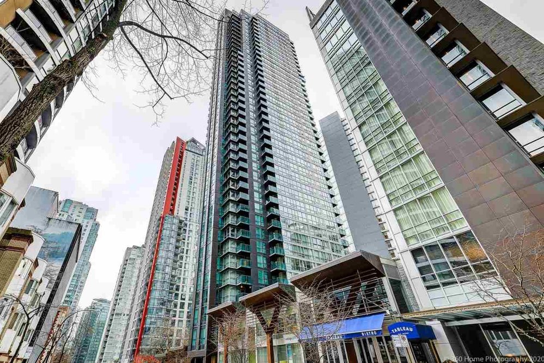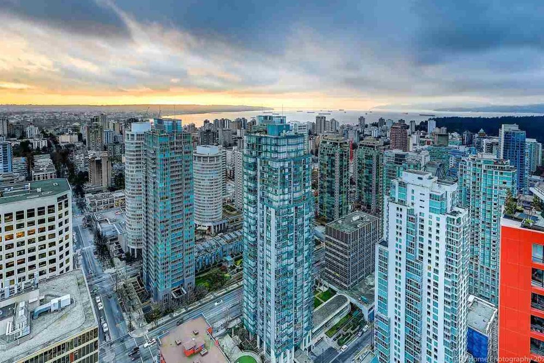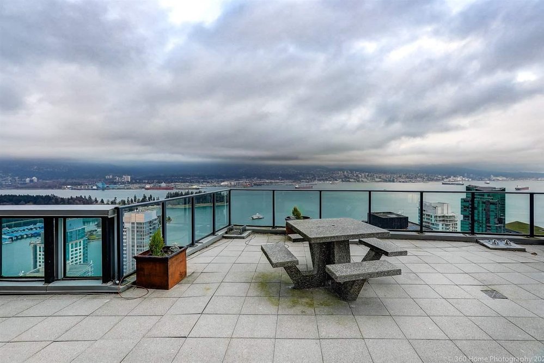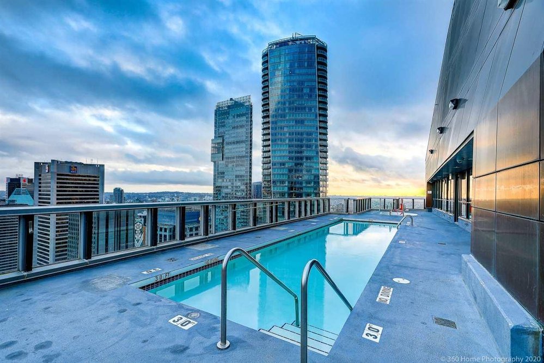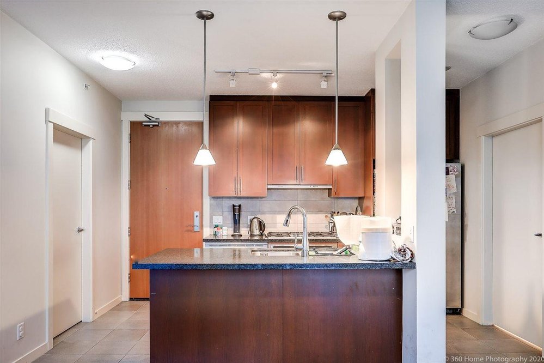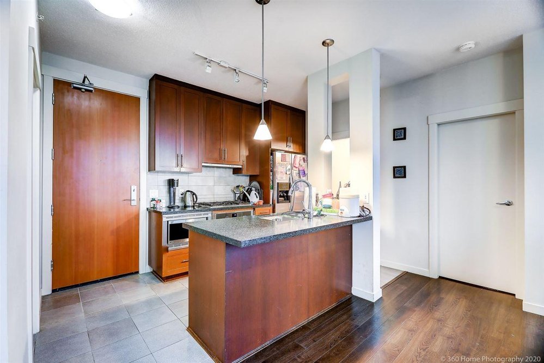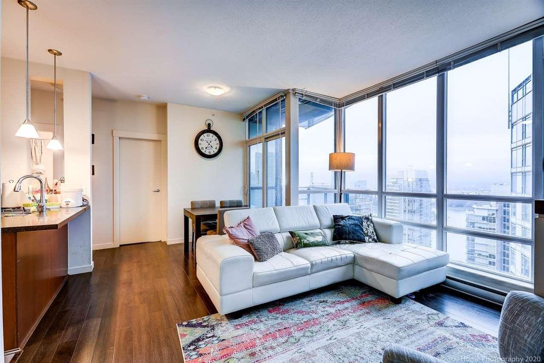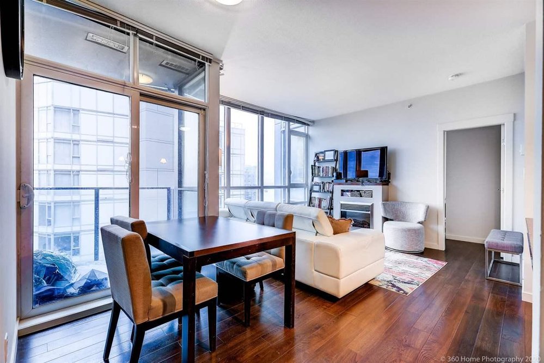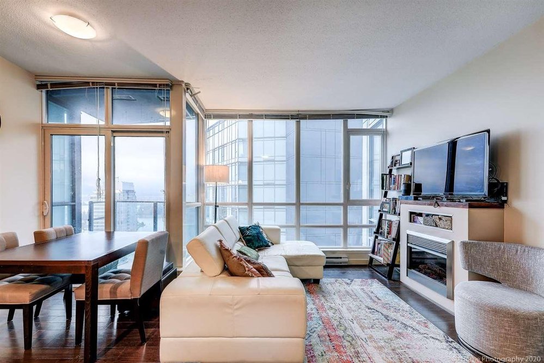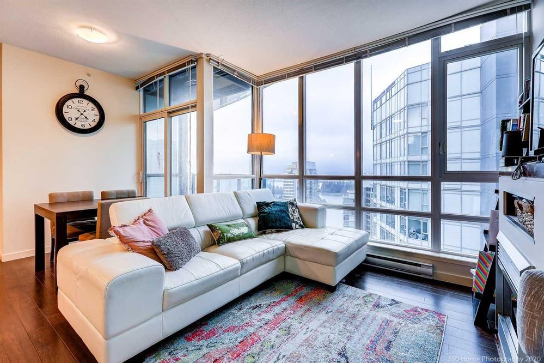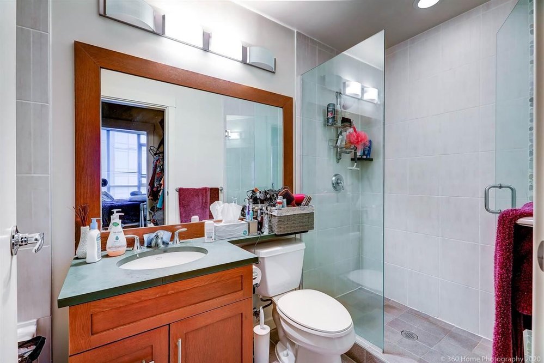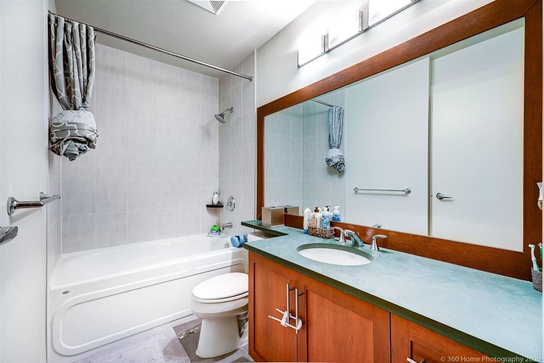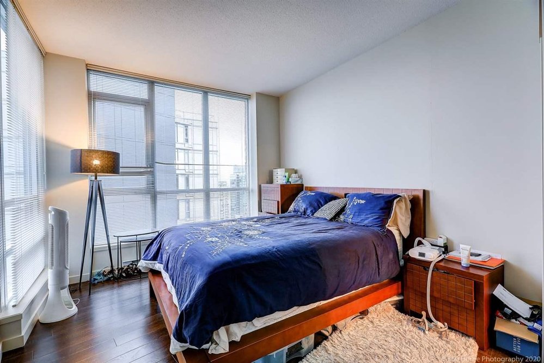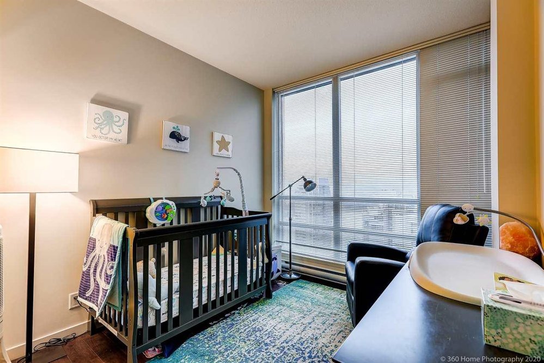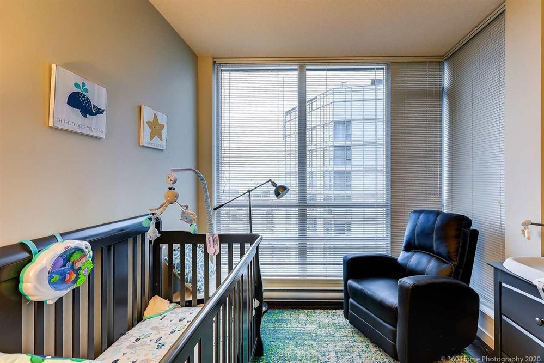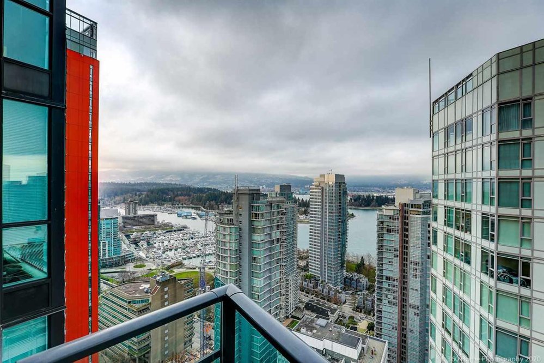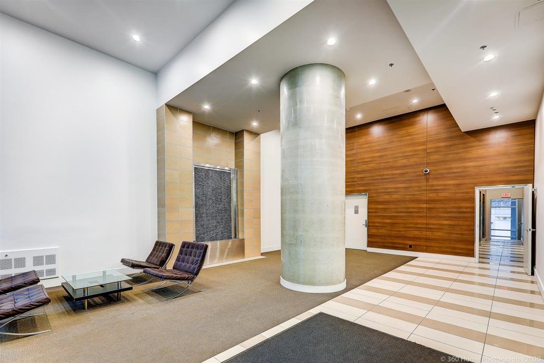Mortgage Calculator
For new mortgages, if the downpayment or equity is less then 20% of the purchase price, the amortization cannot exceed 25 years and the maximum purchase price must be less than $1,000,000.
Mortgage rates are estimates of current rates. No fees are included.
3102 1189 Melville Street, Vancouver
MLS®: R2441516
832
Sq.Ft.
2
Baths
2
Beds
2007
Built
Efficient floor plan upper level 2-bedroom with an outdoor patio. Open concept kitchen features: granite counters, stainless appliances, and a gas stove. Enjoy a relaxing electric fireplace, quality laminate flooring, and in-suite laundry. The building has amazing amenities including breath taking views from the roof top deck on the 42nd level, featuring an outdoor pool, hot tub, sauna, and gym on the roof. There is also a meeting room, media room, pool table and 24 hour concierge. Pet and rentals allowed. Walk to Starbucks, restaurants, and transportation. Great investment in a sound building by reputable developer Amacon. One parking, one 6' x 7' storage locker!
Taxes (2019): $3,137.43
Amenities
Exercise Centre
In Suite Laundry
Pool; Outdoor
Sauna
Steam Room
Swirlpool
Hot Tub
Features
ClthWsh
Dryr
Frdg
Stve
DW
Drapes
Window Coverings
Site Influences
Central Location
Marina Nearby
Recreation Nearby
Shopping Nearby
Show/Hide Technical Info
Show/Hide Technical Info
| MLS® # | R2441516 |
|---|---|
| Property Type | Residential Attached |
| Dwelling Type | Apartment Unit |
| Home Style | Upper Unit |
| Year Built | 2007 |
| Fin. Floor Area | 832 sqft |
| Finished Levels | 1 |
| Bedrooms | 2 |
| Bathrooms | 2 |
| Taxes | $ 3137 / 2019 |
| Outdoor Area | Balcony(s) |
| Water Supply | City/Municipal |
| Maint. Fees | $500 |
| Heating | Electric |
|---|---|
| Construction | Concrete |
| Foundation | |
| Basement | None |
| Roof | Other |
| Fireplace | 1 , Electric |
| Parking | Garage; Underground |
| Parking Total/Covered | 1 / 1 |
| Exterior Finish | Concrete,Glass,Mixed |
| Title to Land | Freehold Strata |
Rooms
| Floor | Type | Dimensions |
|---|---|---|
| Main | Living Room | 11' x 11' |
| Main | Dining Room | 6' x 9' |
| Main | Kitchen | 8' x 9' |
| Main | Master Bedroom | 12' x 10' |
| Main | Bedroom | 9' x 10' |
| Main | Storage | 5' x 8' |
Bathrooms
| Floor | Ensuite | Pieces |
|---|---|---|
| Main | Y | 4 |
| Main | N | 4 |


