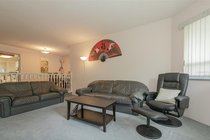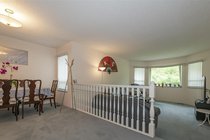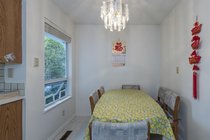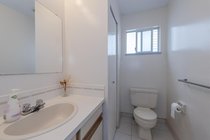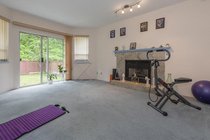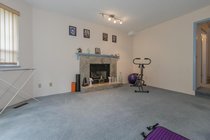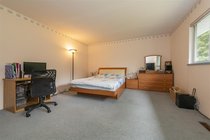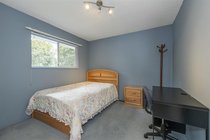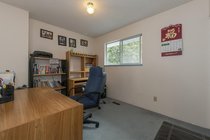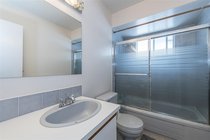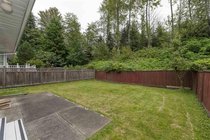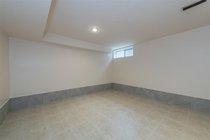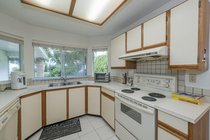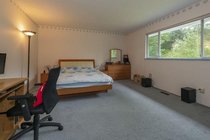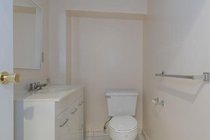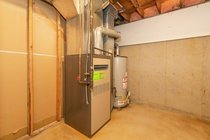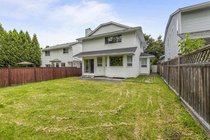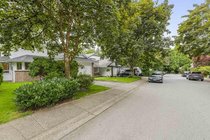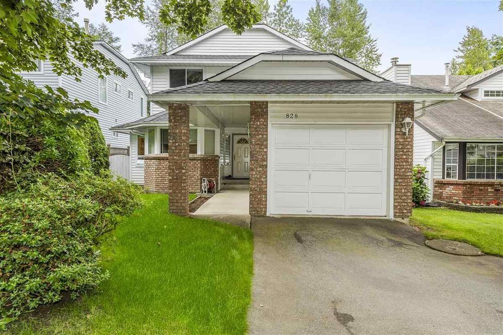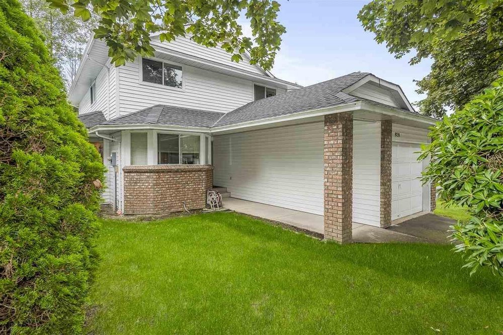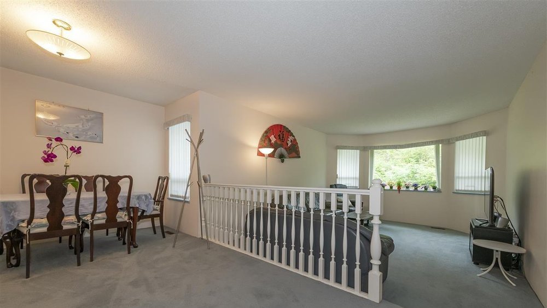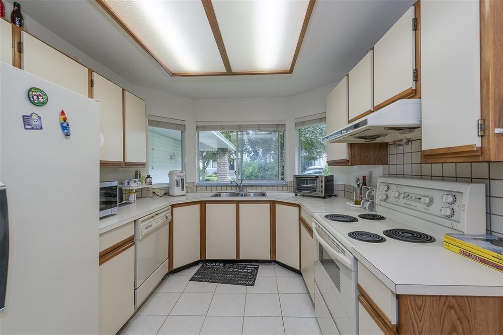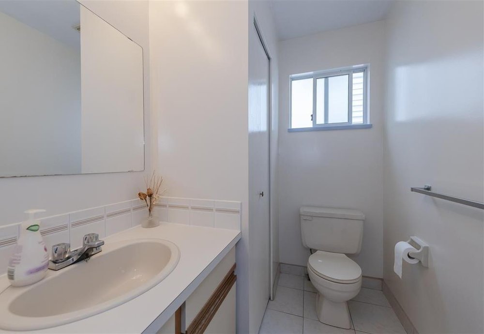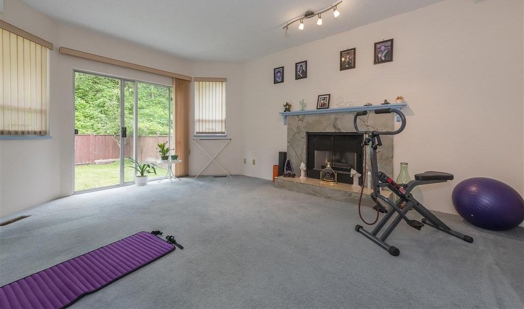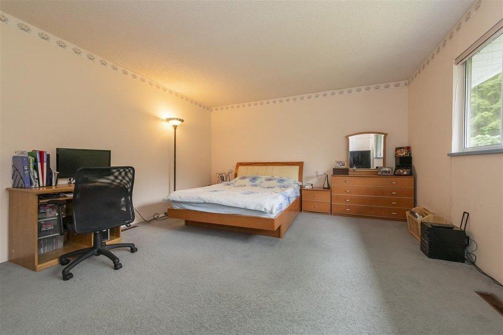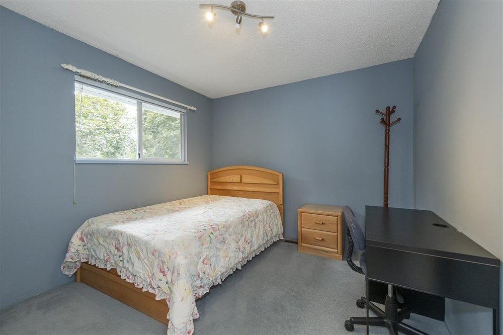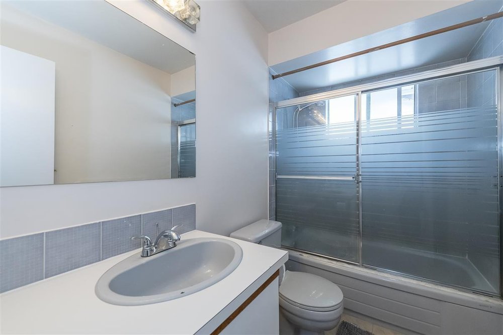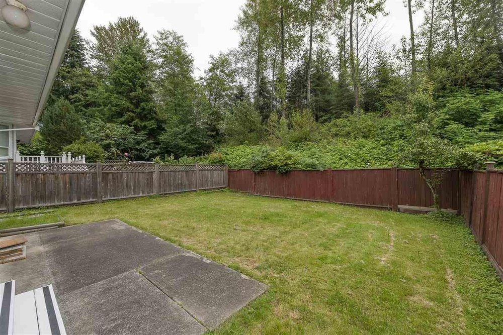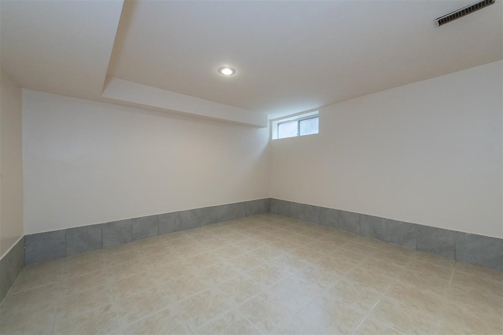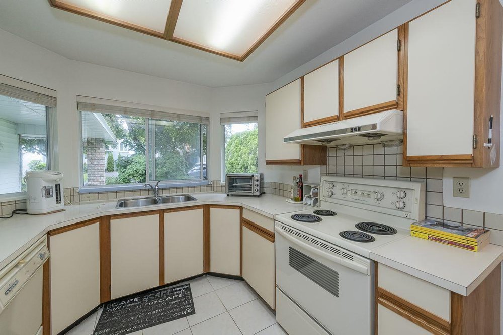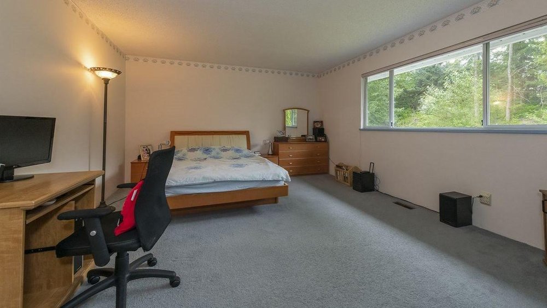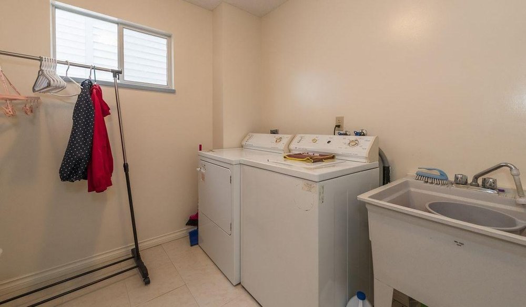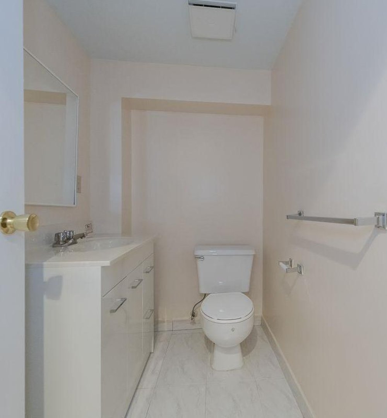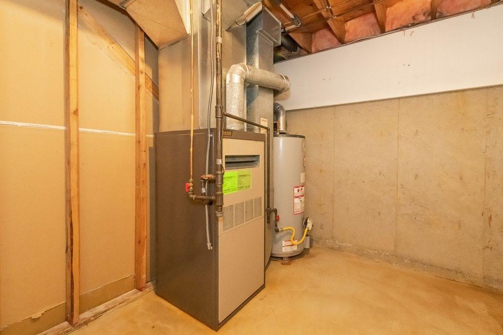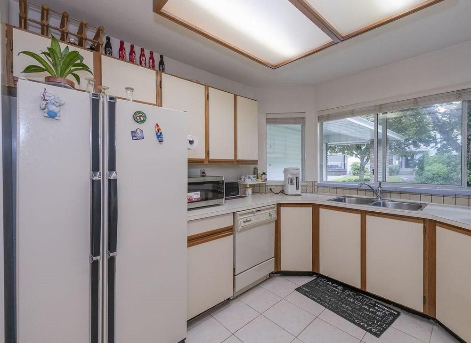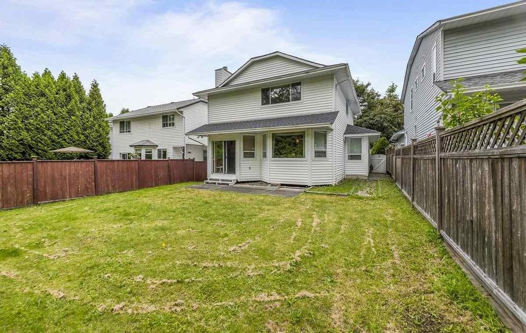Mortgage Calculator
For new mortgages, if the downpayment or equity is less then 20% of the purchase price, the amortization cannot exceed 25 years and the maximum purchase price must be less than $1,000,000.
Mortgage rates are estimates of current rates. No fees are included.
828 Porteau Place, North Vancouver
MLS®: R2477399
2552
Sq.Ft.
4
Baths
3
Beds
4,173
Lot SqFt
1986
Built
Virtual Tour
Beautiful family home on a quiet, flat, child-safe cul-de-sac. Backs onto the parkland and grass field. Tennis courts and children's playground nearby. This home is neat, tidy and well-maintained with 3 bedrooms and 2.5 bathrooms. The south-facing backyard is perfect for family time, gardening, and quiet relaxation. Roche Point is also a great neighbourhood where you can walk to everything! 2 golf courses and nearby world-class mountain biking and skiing up Mt. Seymour! Downtown is only a 30-minute drive. Elementary and High Schools are a very short bus ride away or perhaps a 15-minute walk. Seller prefers showing in the morning on weekdays.
Taxes (2019): $5,506.03
Features
ClthWsh
Dryr
Frdg
Stve
DW
Site Influences
Cul-de-Sac
Golf Course Nearby
Greenbelt
Private Setting
Ski Hill Nearby
Treed
Show/Hide Technical Info
Show/Hide Technical Info
| MLS® # | R2477399 |
|---|---|
| Property Type | Residential Detached |
| Dwelling Type | House/Single Family |
| Home Style | 2 Storey w/Bsmt. |
| Year Built | 1986 |
| Fin. Floor Area | 2552 sqft |
| Finished Levels | 3 |
| Bedrooms | 3 |
| Bathrooms | 4 |
| Taxes | $ 5506 / 2019 |
| Lot Area | 4173 sqft |
| Lot Dimensions | 39.00 × 107 |
| Outdoor Area | Fenced Yard |
| Water Supply | City/Municipal |
| Maint. Fees | $N/A |
| Heating | Forced Air |
|---|---|
| Construction | Frame - Wood |
| Foundation | |
| Basement | Full |
| Roof | Asphalt |
| Floor Finish | Mixed, Tile |
| Fireplace | 1 , Natural Gas |
| Parking | Garage; Single |
| Parking Total/Covered | 2 / 1 |
| Exterior Finish | Brick,Mixed,Vinyl |
| Title to Land | Freehold NonStrata |
Rooms
| Floor | Type | Dimensions |
|---|---|---|
| Main | Living Room | 16'7 x 12'6 |
| Main | Dining Room | 17'2 x 9'2 |
| Main | Kitchen | 10'2 x 9'2 |
| Main | Family Room | 16'7 x 12'8 |
| Main | Eating Area | 11'4 x 7'3 |
| Main | Laundry | 11' x 8'10 |
| Above | Master Bedroom | 16'2 x 13'8 |
| Above | Bedroom | 12'1 x 10'1 |
| Above | Bedroom | 10'4 x 10'4 |
| Above | Loft | 11' x 8'8 |
| Above | Walk-In Closet | 9' x 5'10 |
| Bsmt | Recreation Room | 13'11 x 12'1 |
| Bsmt | Storage | 10'6 x 8'6 |
Bathrooms
| Floor | Ensuite | Pieces |
|---|---|---|
| Main | N | 2 |
| Above | Y | 4 |
| Above | N | 4 |
| Bsmt | N | 2 |




