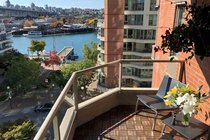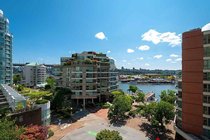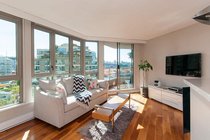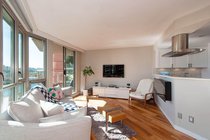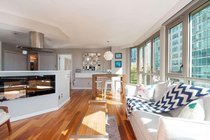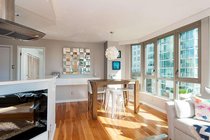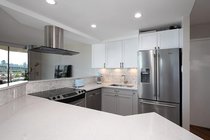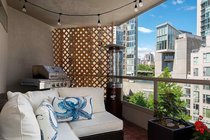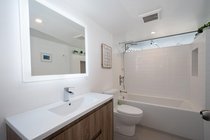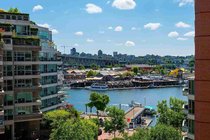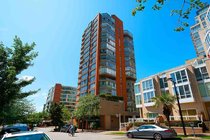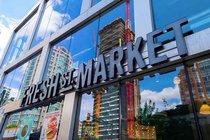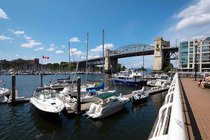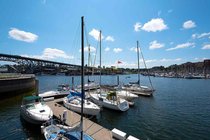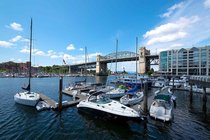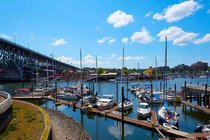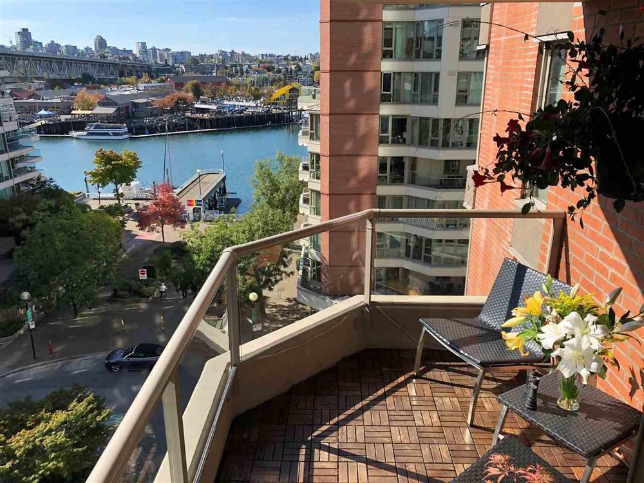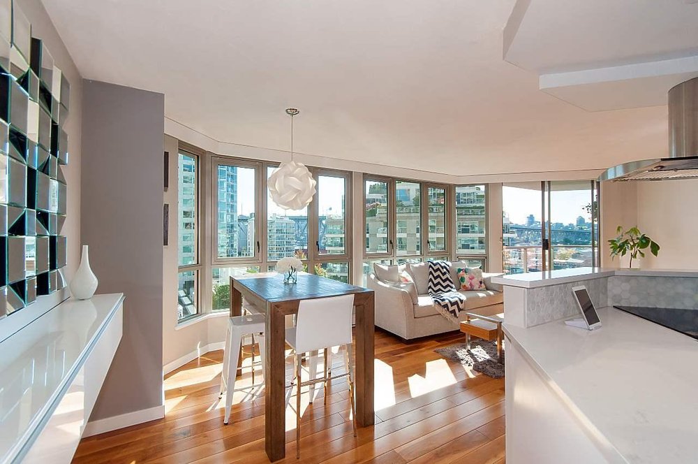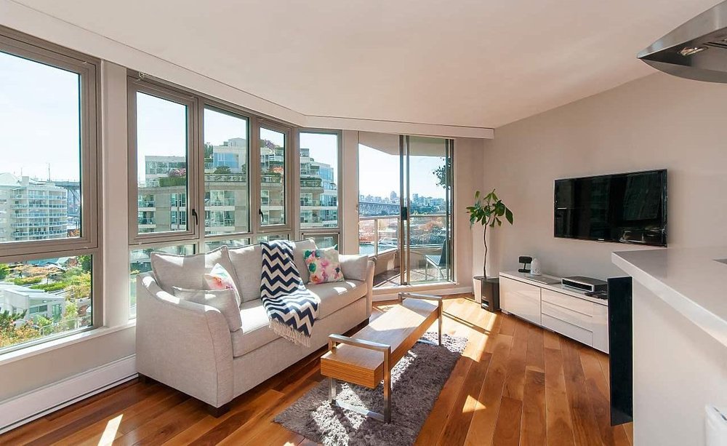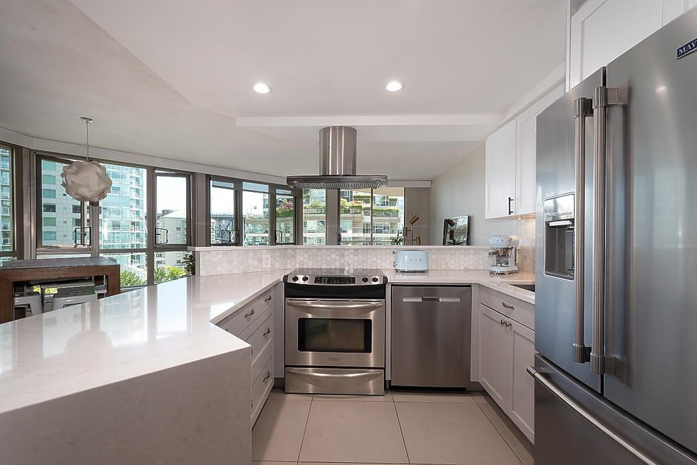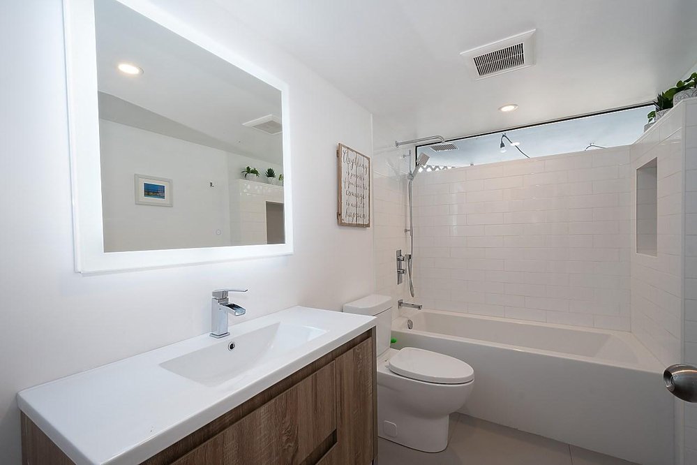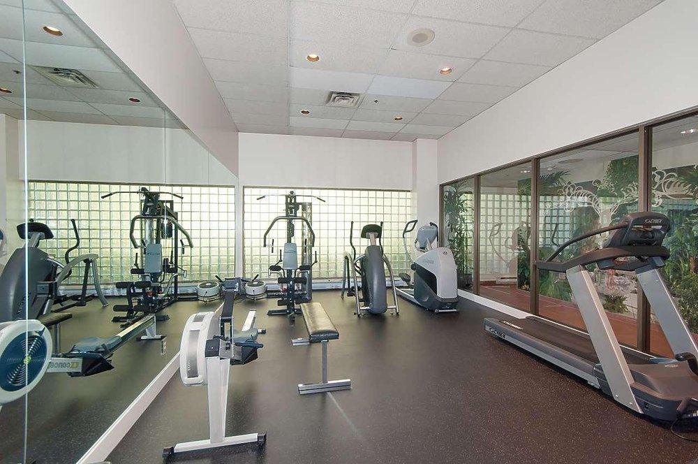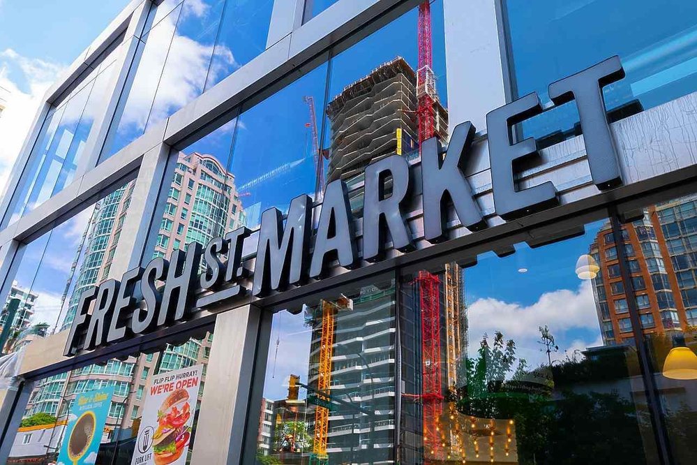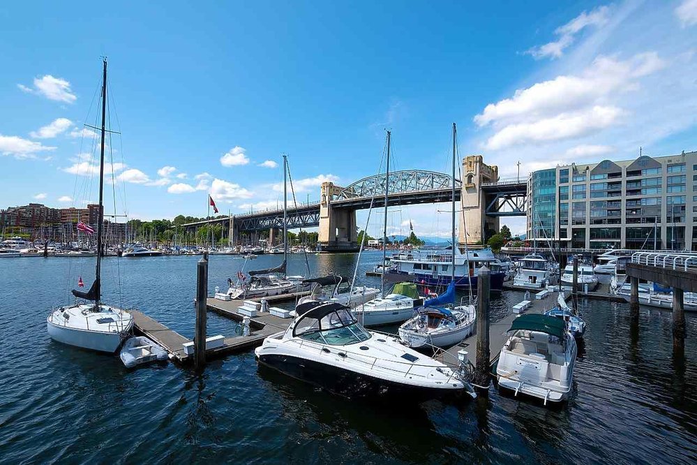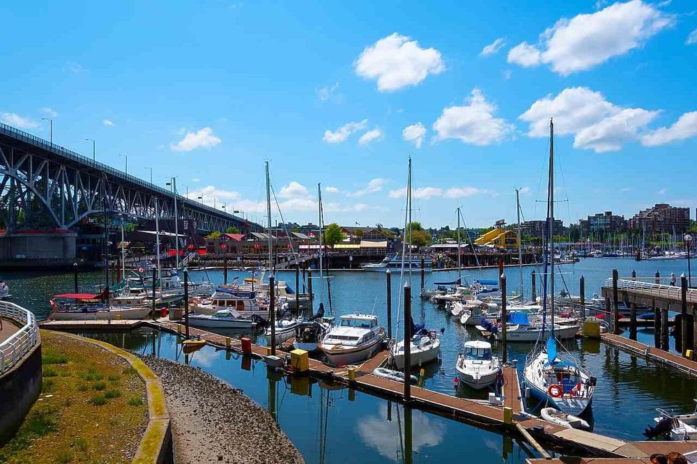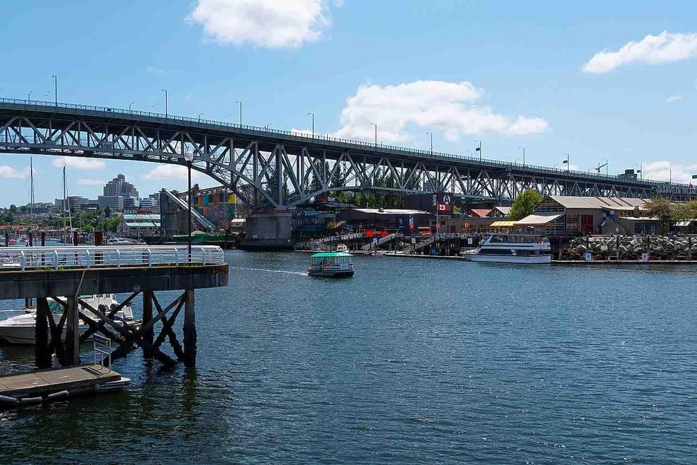Mortgage Calculator
601 1625 Hornby Street, Vancouver
Stunning views of False Creek & Granville Island from this gorgeous SW facing 1 Bdrm in Seawalk North. You will love the open plan in this reno'd corner/end unit feat. spacious kitchen w/stainless appl. (new dishwasher & fridge), quartz counters, hw flrs, lrg master, updated bath & new washer/dryer. Flooded w/natural light w/flr to ceiling windows. Exceptional outdoor space w/2 balconies (S facing to enjoy the view & lrg approx. 185 sq ft N facing). Potential to enclose N balcony for add'l space. Building recently rain-screened incl. new windows & new elevators. 1 pkg. Storage locker conveniently on same floor. Pets & Rentals permitted. Morning stroll on the seawall, Aquabus to Granville Island shops & restaurants. Steps to the new Vancouver House. The lifestyle you've been looking for.
Taxes (2020): $2,287.30
Amenities
Site Influences
| MLS® # | R2479296 |
|---|---|
| Property Type | Residential Attached |
| Dwelling Type | Apartment Unit |
| Home Style | 1 Storey |
| Year Built | 1987 |
| Fin. Floor Area | 665 sqft |
| Finished Levels | 1 |
| Bedrooms | 1 |
| Bathrooms | 1 |
| Taxes | $ 2287 / 2020 |
| Outdoor Area | Balcony(s) |
| Water Supply | City/Municipal |
| Maint. Fees | $453 |
| Heating | Baseboard, Electric |
|---|---|
| Construction | Concrete |
| Foundation | |
| Basement | None |
| Roof | Other |
| Floor Finish | Hardwood, Mixed |
| Fireplace | 1 , Electric |
| Parking | Garage Underbuilding,Visitor Parking |
| Parking Total/Covered | 1 / 1 |
| Exterior Finish | Brick,Concrete,Mixed |
| Title to Land | Leasehold prepaid-Strata |
Rooms
| Floor | Type | Dimensions |
|---|---|---|
| Main | Living Room | 11'10 x 15'0 |
| Main | Kitchen | 7'11 x 9'4 |
| Main | Dining Room | 10'1 x 12'0 |
| Main | Master Bedroom | 11'11 x 13'1 |
Bathrooms
| Floor | Ensuite | Pieces |
|---|---|---|
| Main | N | 4 |

