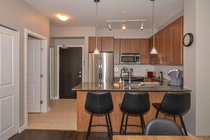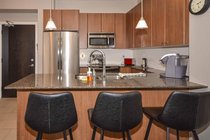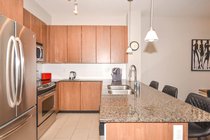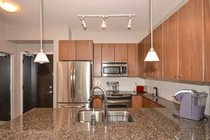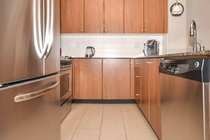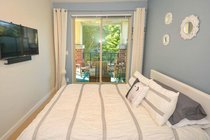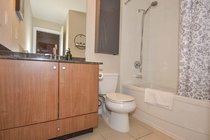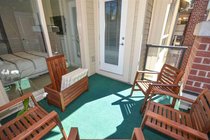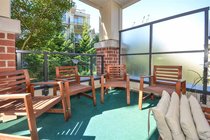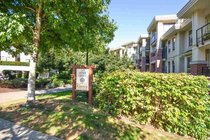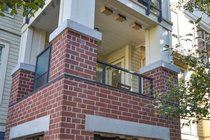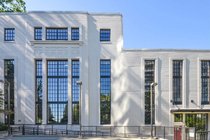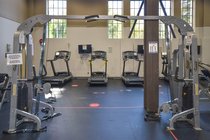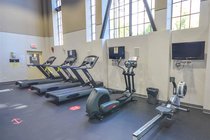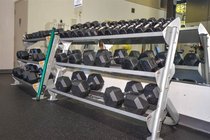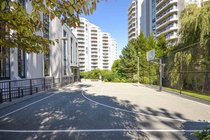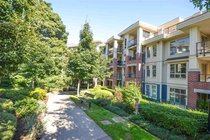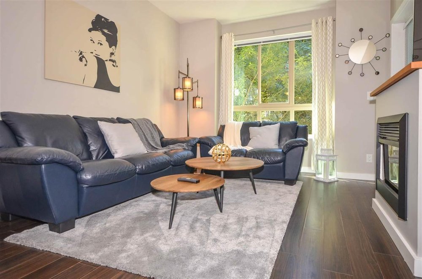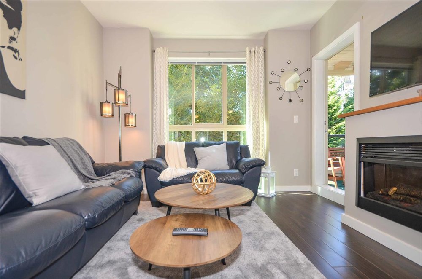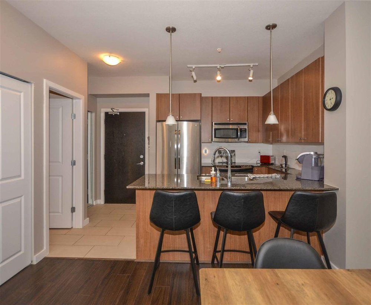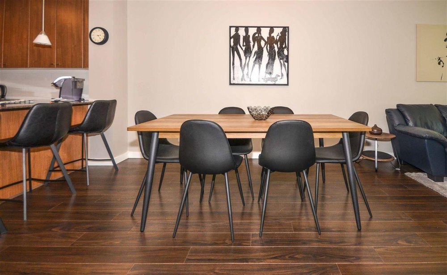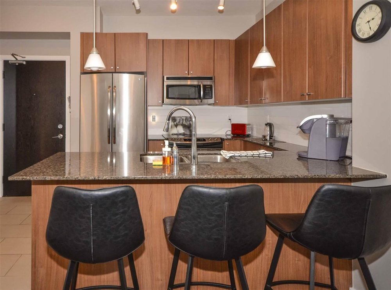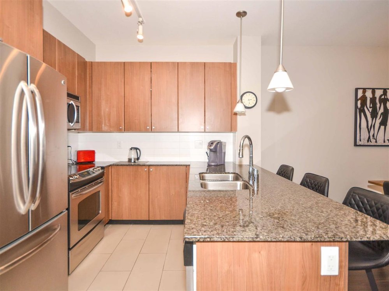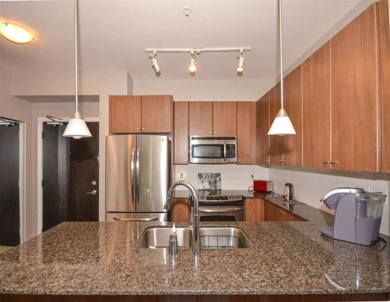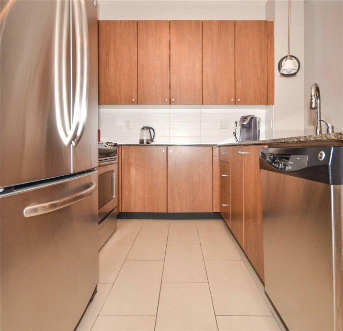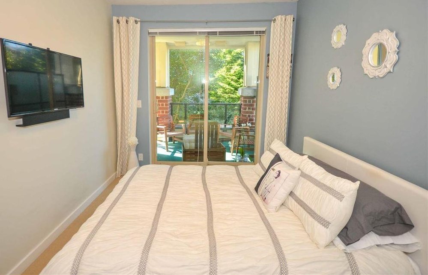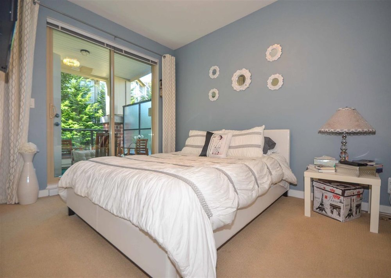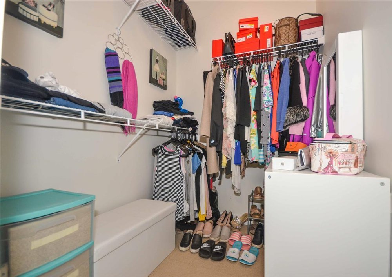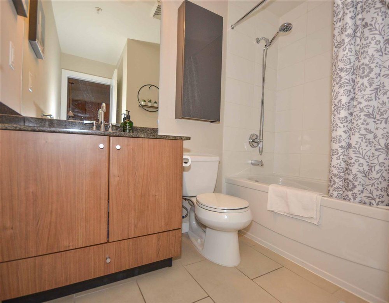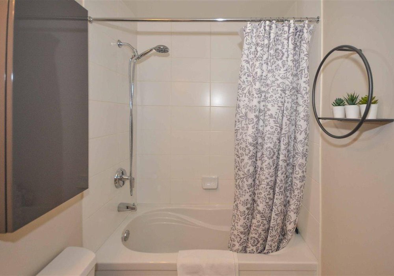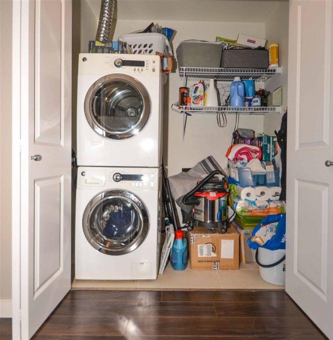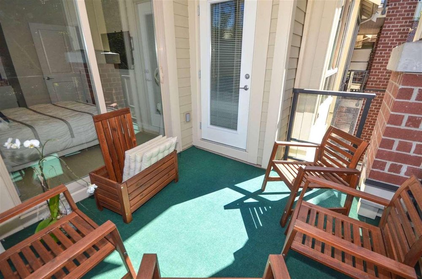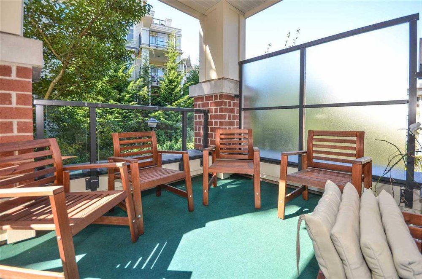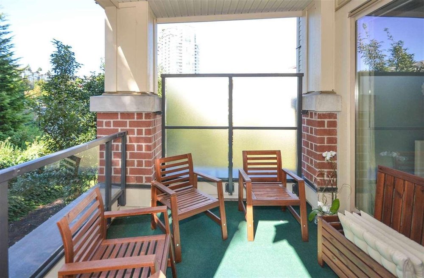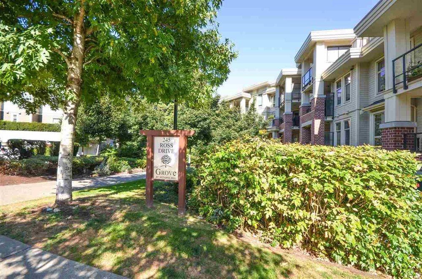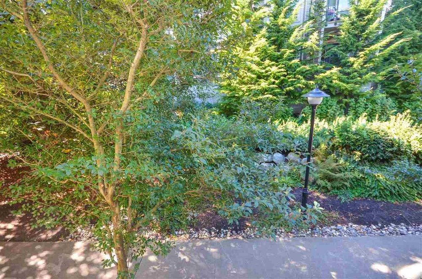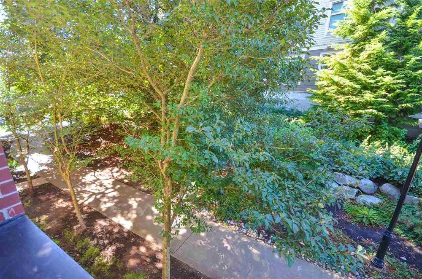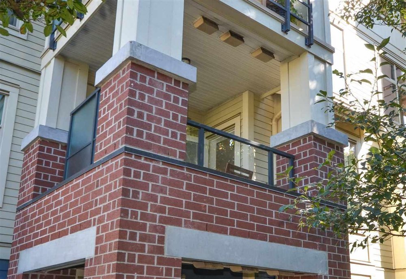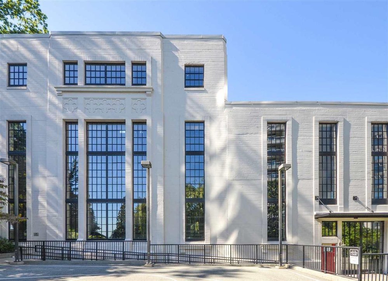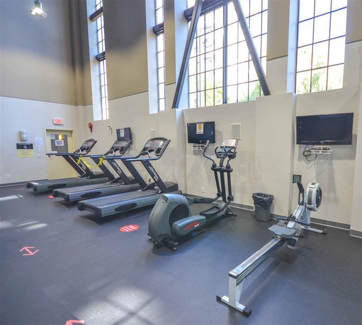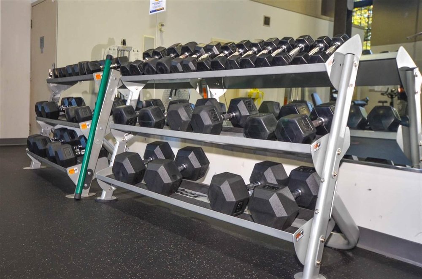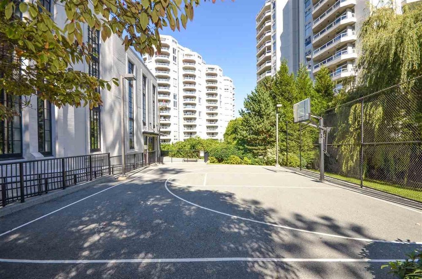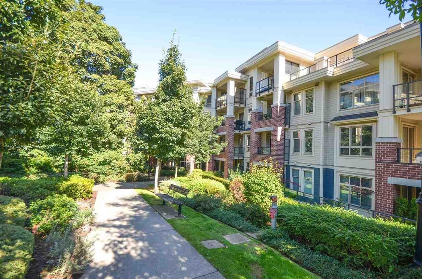Mortgage Calculator
203 245 Ross Drive, New Westminster
This immaculately kept one bedroom corner unit sits across from Queens Park, directly adjacent to major bus routes; & is within walking distance of the SkyTrain all lvl of amenities. The kitchen features granite counter tops, all stainless steel General Electric appliances, built-in micro, garburator, tile bcksplsh, subwy tiling, & eating bar. Open concept lvgmm/dinrm/kitch creates spacious feeling perfect for connecting & unwinding on fall nights. Lvgrm has electric fireplace, lrg windows facing a green space, & access to covered dck w/ glass privacy wall. Dck lrg enough for BBQ & full patio set. Mstbdrm is bright w/ glass sliding doors to the dck & lrg walk-in closet. Bthrm has lrg soaker tub, tiled flr, granite counter vanity. In-suite wsh/dry in lrg closet w/ room for storage.
Taxes (2020): $1,739.25
Amenities
Features
Site Influences
| MLS® # | R2496890 |
|---|---|
| Property Type | Residential Attached |
| Dwelling Type | Apartment Unit |
| Home Style | Corner Unit |
| Year Built | 2011 |
| Fin. Floor Area | 655 sqft |
| Finished Levels | 1 |
| Bedrooms | 1 |
| Bathrooms | 1 |
| Taxes | $ 1739 / 2020 |
| Outdoor Area | Balcony(s) |
| Water Supply | City/Municipal |
| Maint. Fees | $383 |
| Heating | Baseboard, Electric |
|---|---|
| Construction | Frame - Wood |
| Foundation | |
| Basement | None |
| Roof | Asphalt |
| Floor Finish | Laminate, Mixed, Tile |
| Fireplace | 1 , Electric |
| Parking | Garage; Underground,Visitor Parking |
| Parking Total/Covered | 1 / 1 |
| Parking Access | Side |
| Exterior Finish | Brick,Mixed,Vinyl |
| Title to Land | Freehold Strata |
Rooms
| Floor | Type | Dimensions |
|---|---|---|
| Main | Kitchen | 8'5 x 8'10 |
| Main | Living Room | 11'2 x 13'8 |
| Main | Dining Room | 11'2 x 9'0 |
| Main | Master Bedroom | 9'2 x 12'12 |
| Main | Walk-In Closet | 5'2 x 6'3 |
Bathrooms
| Floor | Ensuite | Pieces |
|---|---|---|
| Main | N | 4 |



