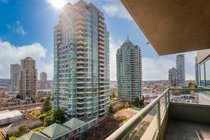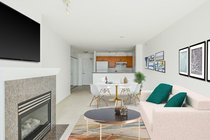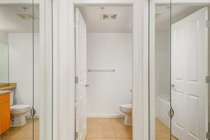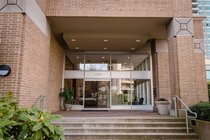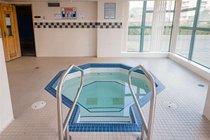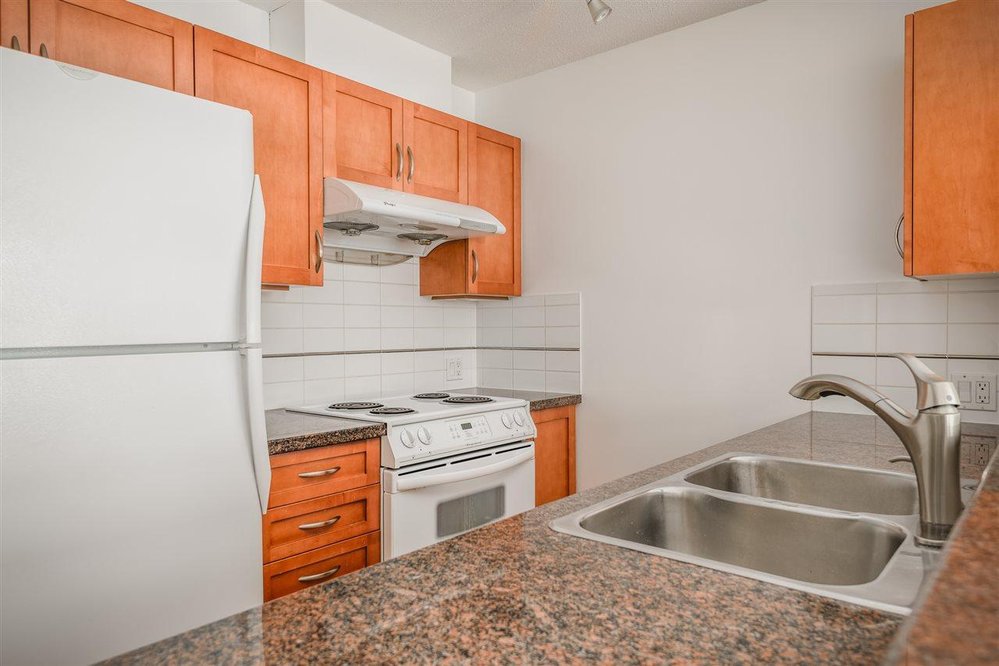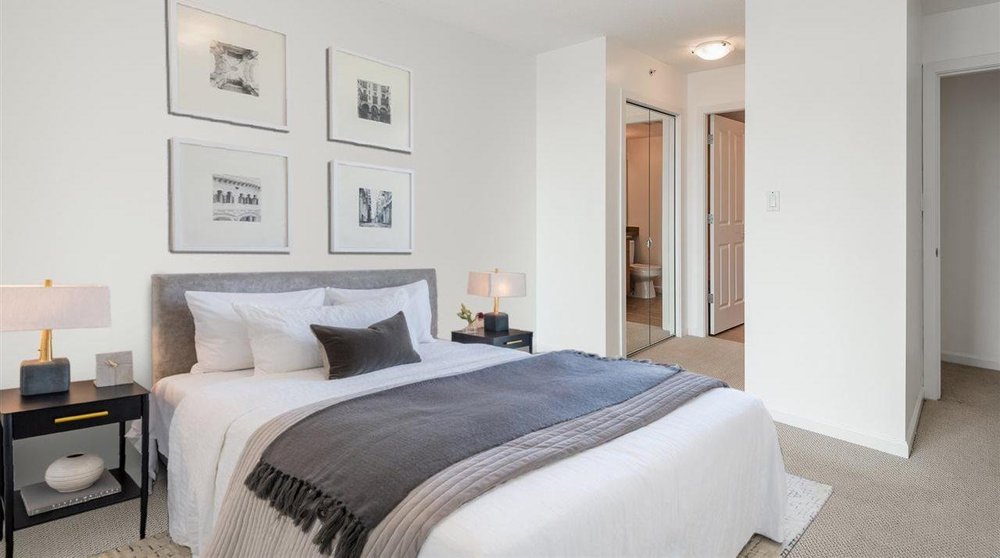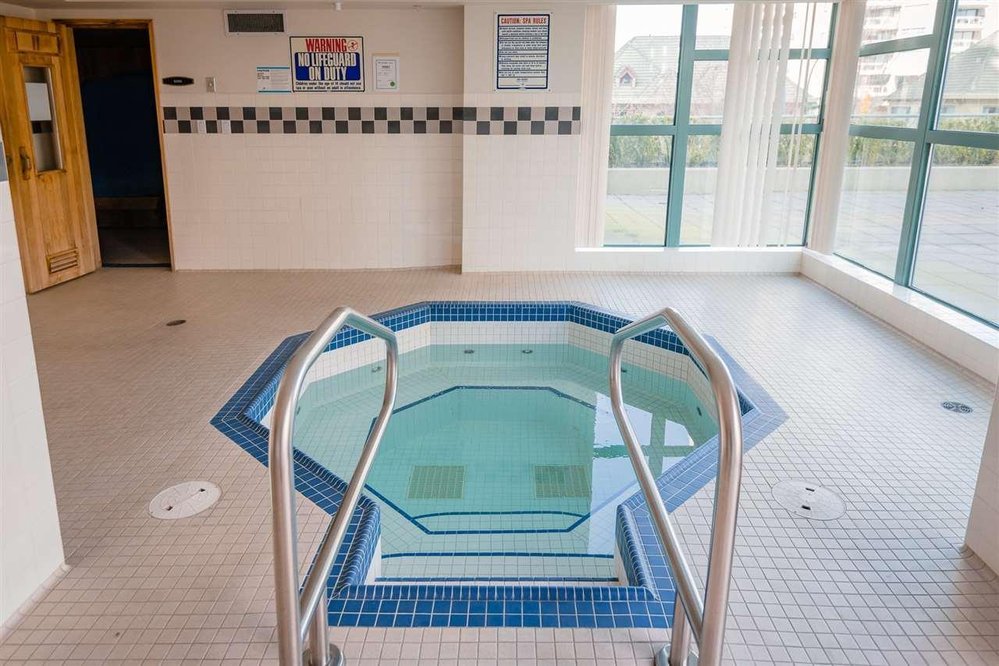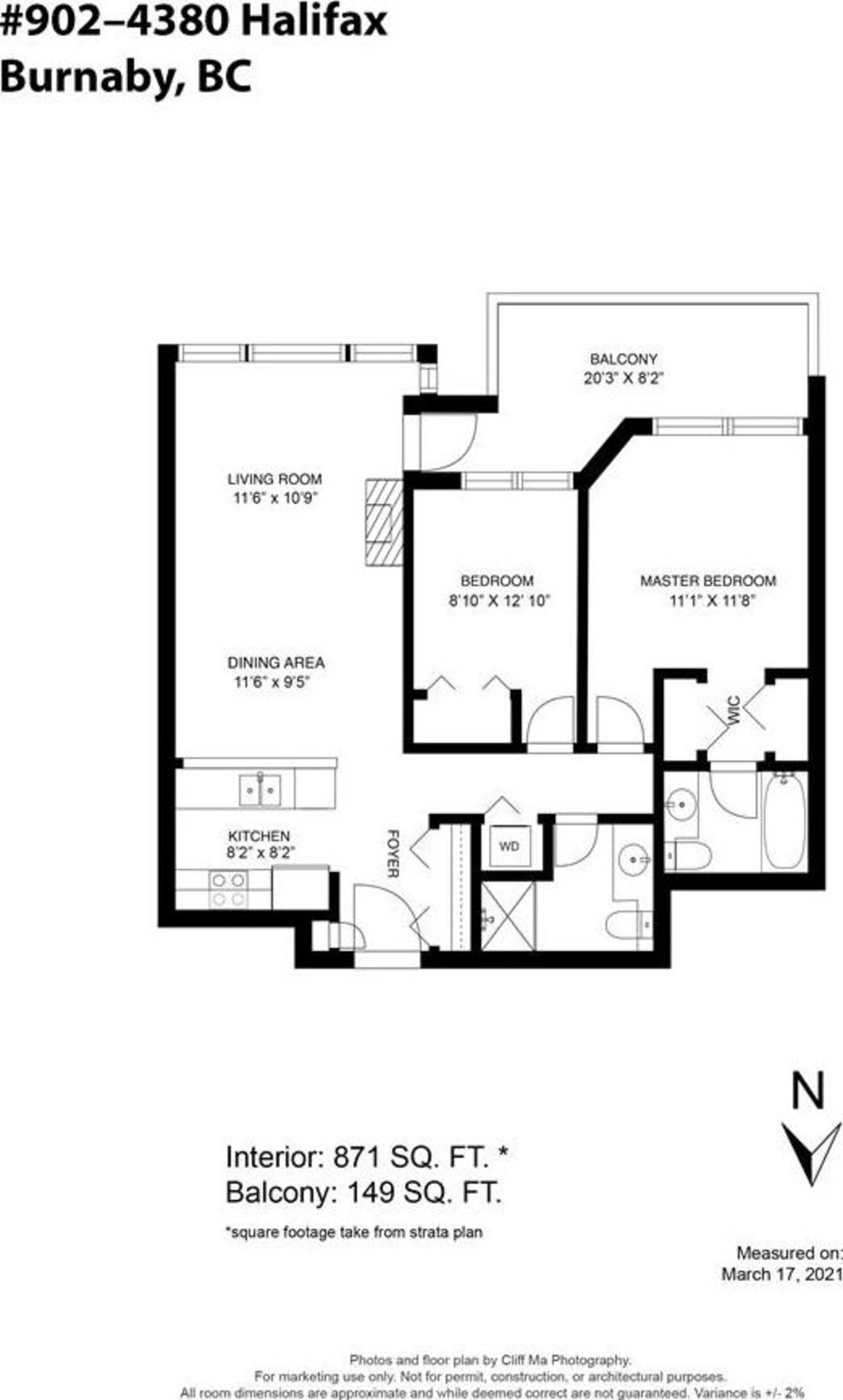Mortgage Calculator
902 4380 Halifax Street, Burnaby
Welcome to Buchanan North! This concrete highrise is exceptionally built by BOSA and centrally located within walking distance to Whole Foods, great restaurants, skytrain and new Brentwood Mall. This 2 bedroom home features open concept living with new paint, floor-to-ceiling windows, carpeting throughout. Updates to the kitchen include granite counters and newer appliances. Enjoy the view of Mount Baker from the fully covered south facing patio which is great for lounging, entertaining guests and BBQ. Both bedrooms are generously sized and can comfortably fit king bed. Building amenities include gym, steam room, sauna and 3rd floor courtyard. Insuite laundry, 1 parking and 1 storage locker are included. Great access to downtown, SFU, BCIT. Photos are virtually staged.
Taxes (2020): $1,727.83
Amenities
Features
| MLS® # | R2557847 |
|---|---|
| Property Type | Residential Attached |
| Dwelling Type | Apartment Unit |
| Home Style | Inside Unit |
| Year Built | 2004 |
| Fin. Floor Area | 871 sqft |
| Finished Levels | 1 |
| Bedrooms | 2 |
| Bathrooms | 2 |
| Taxes | $ 1728 / 2020 |
| Outdoor Area | Balcny(s) Patio(s) Dck(s) |
| Water Supply | City/Municipal |
| Maint. Fees | $329 |
| Heating | Baseboard, Electric |
|---|---|
| Construction | Concrete |
| Foundation | |
| Basement | None |
| Roof | Other |
| Floor Finish | Other |
| Fireplace | 1 , Gas - Natural |
| Parking | Garage; Underground,Visitor Parking |
| Parking Total/Covered | 1 / 1 |
| Parking Access | Front |
| Exterior Finish | Mixed |
| Title to Land | Freehold Strata |
Rooms
| Floor | Type | Dimensions |
|---|---|---|
| Main | Living Room | 11'6 x 10'9 |
| Main | Dining Room | 11'6 x 9'5 |
| Main | Kitchen | 8'2 x 8'2 |
| Main | Master Bedroom | 11'8 x 11'1 |
| Main | Bedroom | 12'10 x 8'10 |
| Main | Patio | 20'3 x 8'2 |
Bathrooms
| Floor | Ensuite | Pieces |
|---|---|---|
| Main | Y | 4 |
| Main | N | 3 |




