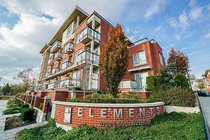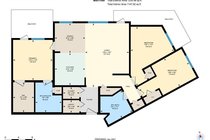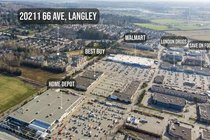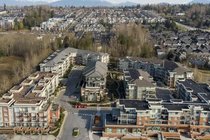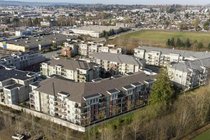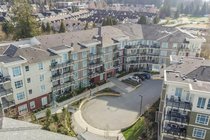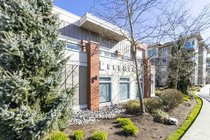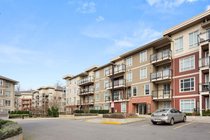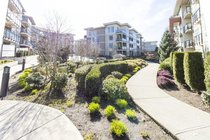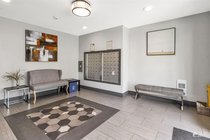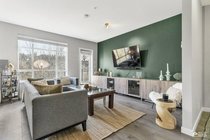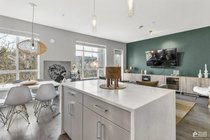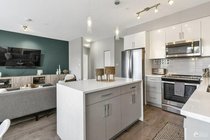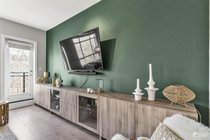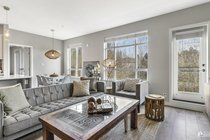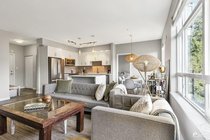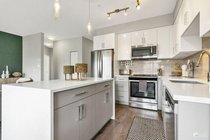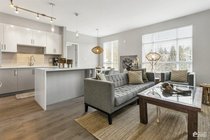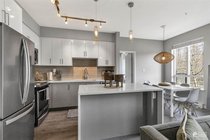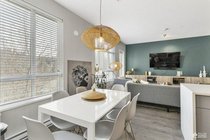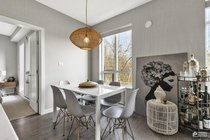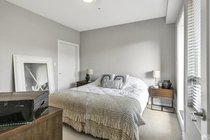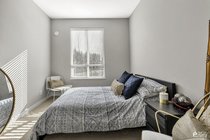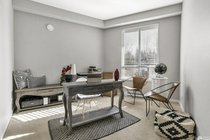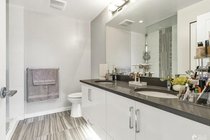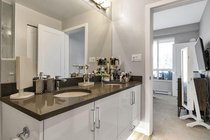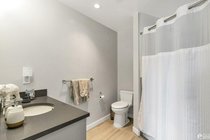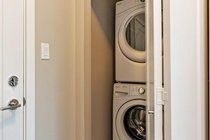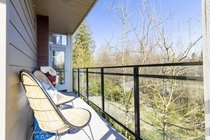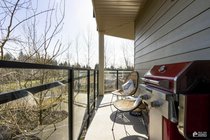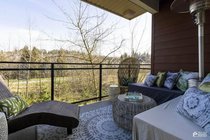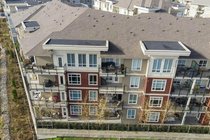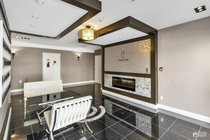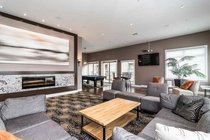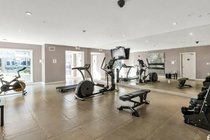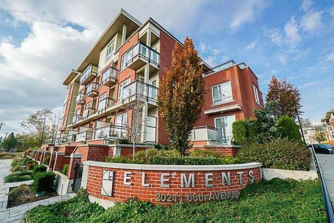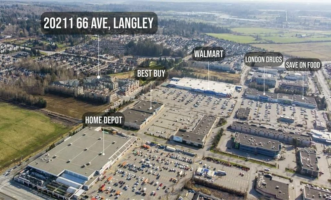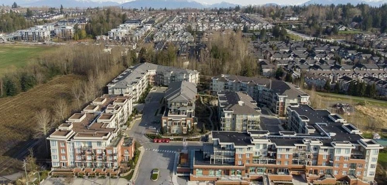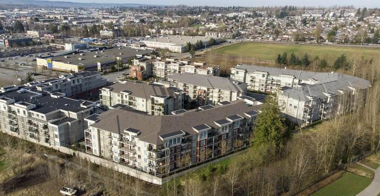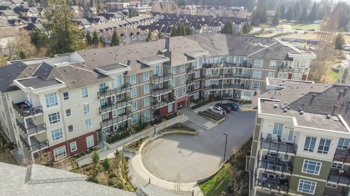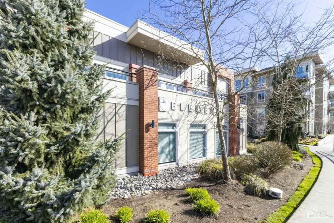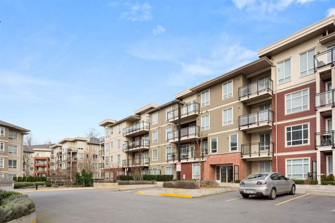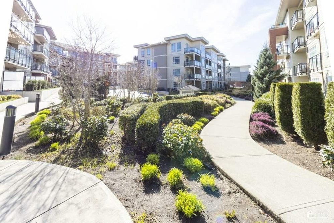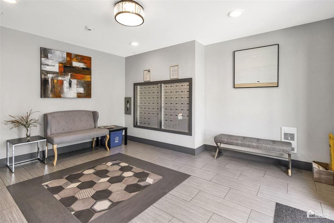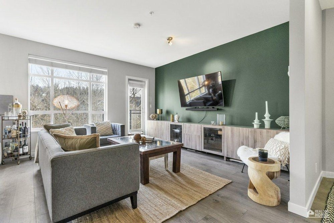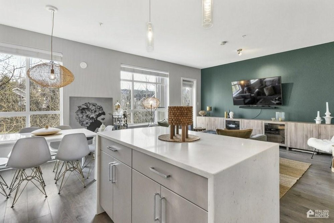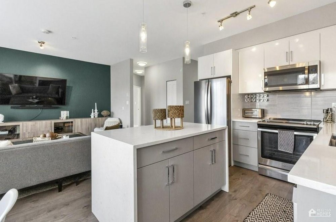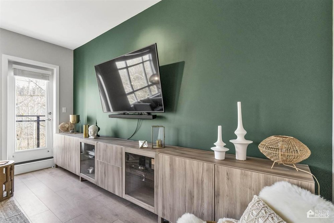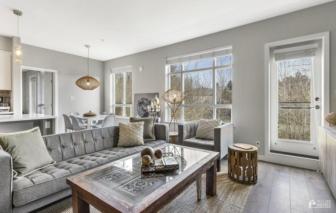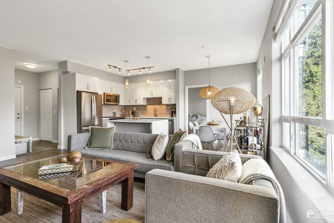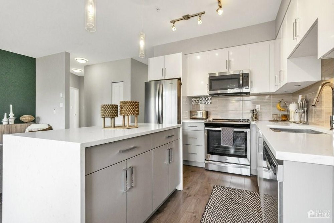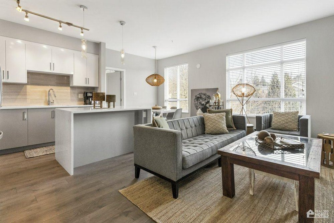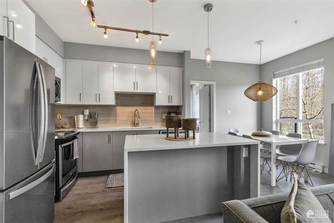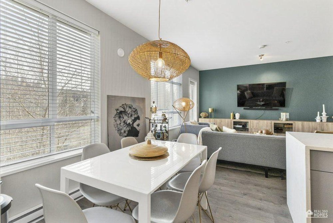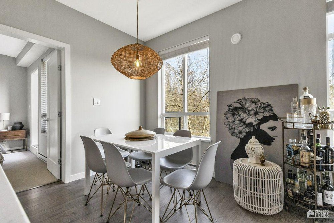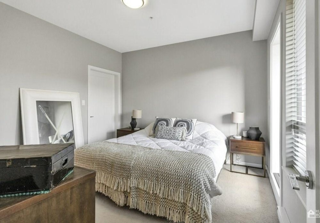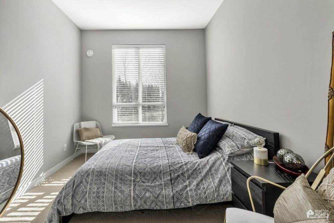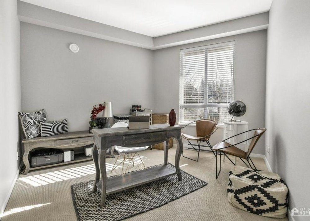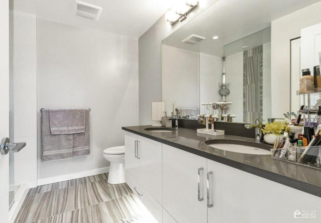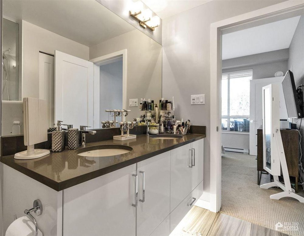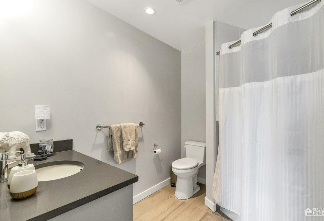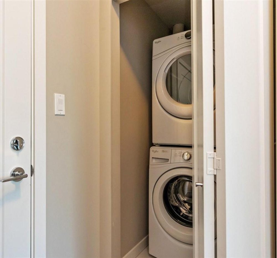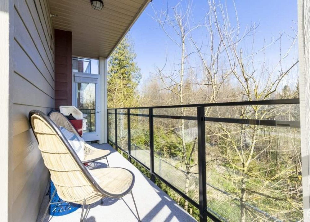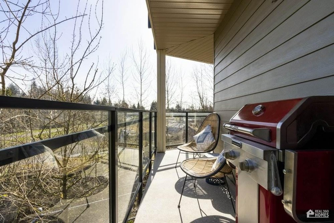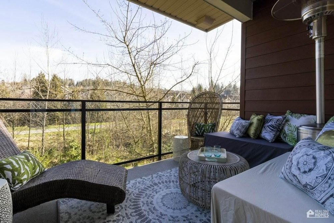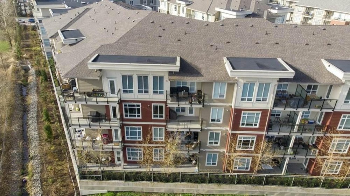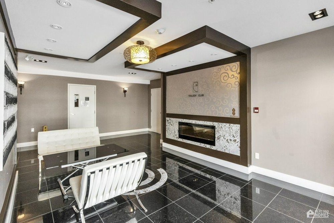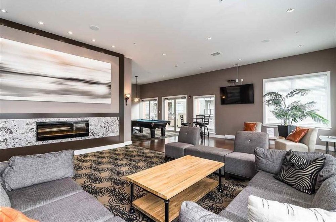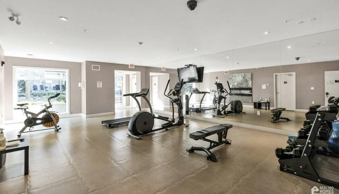Mortgage Calculator
D209 20211 66 Avenue, Langley
The Elements! MOST central complex close to parks, trails and major shopping featuring a full Gym,7000 Sft. 2-level clubhouse, guest suites, Meeting room & Theater, Daycare & Children's Play Area. Here lies a custom condo with gorgeous great room, airy kitchen, built-ins Stainless steel appliances, custom cabinetry, beautiful quartz waterfall island with breakfast bar. The Master bedroom has a large walk-in closet and a luxurious En-suite with rain-head shower, his & her sinks with under-mount lighting! Two more full size bedrooms and spacious 2nd bathroom with a tub! The unit boasts full wrap around & a private balcony off the master overlooking a beautiful green belt. The unit features in-suite laundry,many closets for optimal storage, large secured locker & two S/S parking stalls.
Taxes (2020): $2,347.85
Amenities
Features
Site Influences
| MLS® # | R2560126 |
|---|---|
| Property Type | Residential Attached |
| Dwelling Type | Apartment Unit |
| Home Style | Corner Unit,Upper Unit |
| Year Built | 2017 |
| Fin. Floor Area | 1213 sqft |
| Finished Levels | 1 |
| Bedrooms | 3 |
| Bathrooms | 2 |
| Taxes | $ 2348 / 2020 |
| Outdoor Area | Balcony(s) |
| Water Supply | City/Municipal |
| Maint. Fees | $493 |
| Heating | Baseboard, Electric |
|---|---|
| Construction | Brick,Concrete,Frame - Wood |
| Foundation | |
| Basement | None |
| Roof | Asphalt,Tile - Composite |
| Floor Finish | Laminate, Wall/Wall/Mixed |
| Fireplace | 0 , |
| Parking | Garage; Underground,Visitor Parking |
| Parking Total/Covered | 2 / 2 |
| Parking Access | Front,Side |
| Exterior Finish | Brick,Mixed,Vinyl |
| Title to Land | Freehold Strata |
Rooms
| Floor | Type | Dimensions |
|---|---|---|
| Main | Living Room | 18'7 x 12'9 |
| Main | Dining Room | 8'8 x 8'10 |
| Main | Kitchen | 9'4 x 8'10 |
| Main | Master Bedroom | 11'9 x 11'6 |
| Main | Bedroom | 9'2 x 16'6 |
| Main | Bedroom | 12'8 x 17'2 |
| Main | Walk-In Closet | 6'1 x 8'8 |
| Main | Laundry | 3'8 x 4'9 |
| Main | Storage | 3'8 x 4'9 |
| Main | Foyer | 7'4 x 4'9 |
Bathrooms
| Floor | Ensuite | Pieces |
|---|---|---|
| Main | Y | 4 |
| Main | N | 4 |

