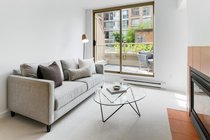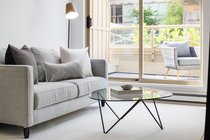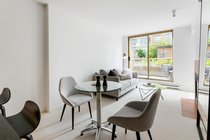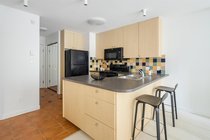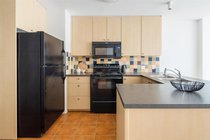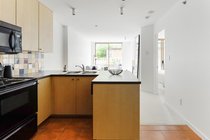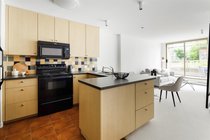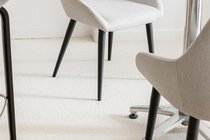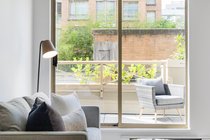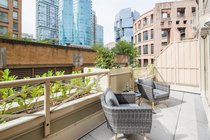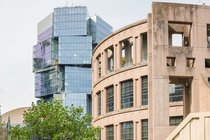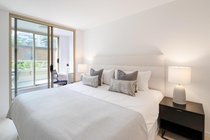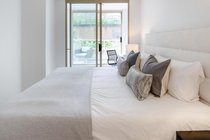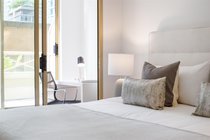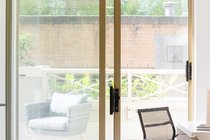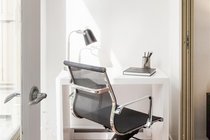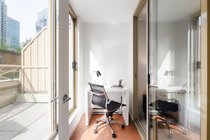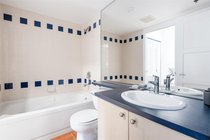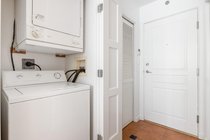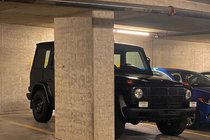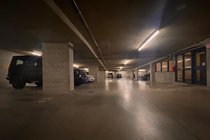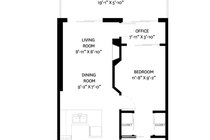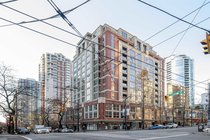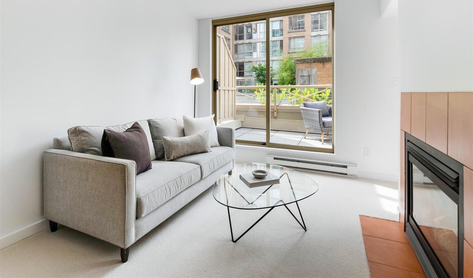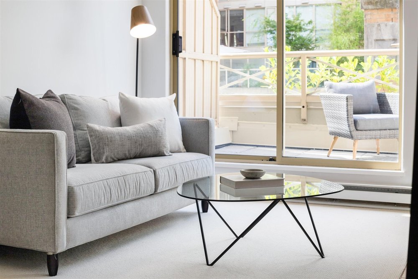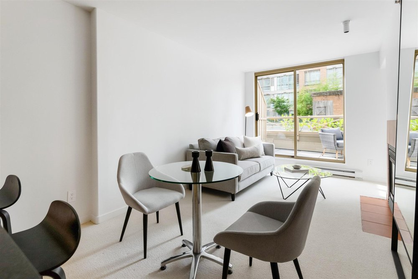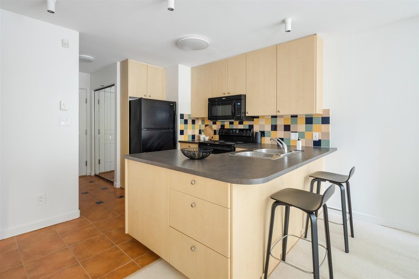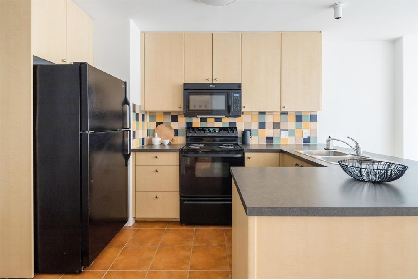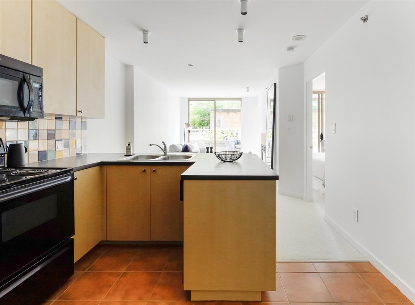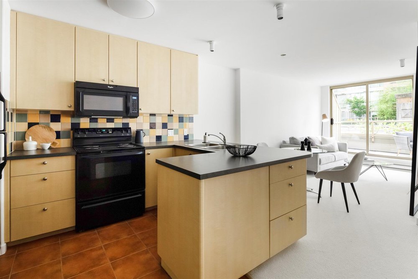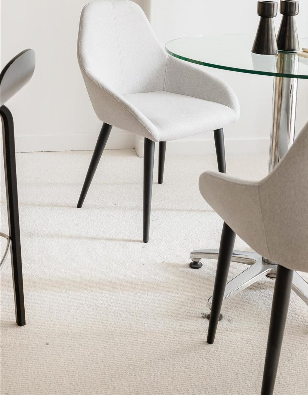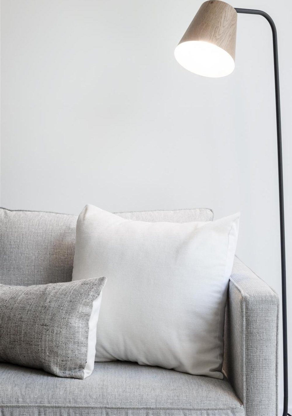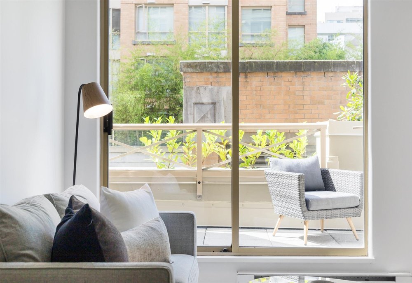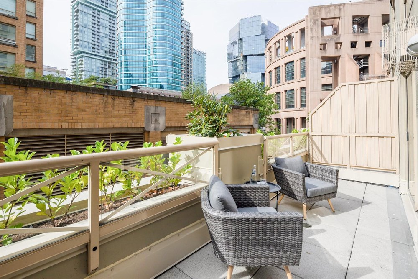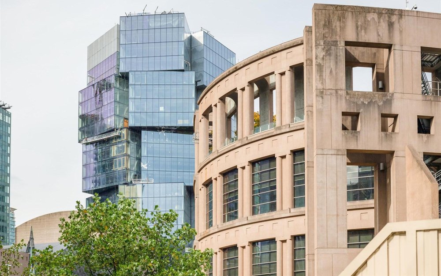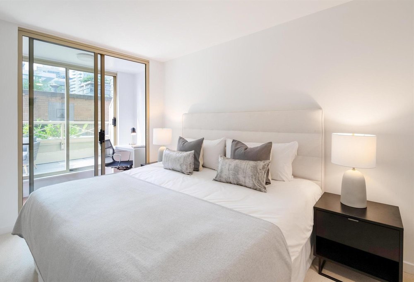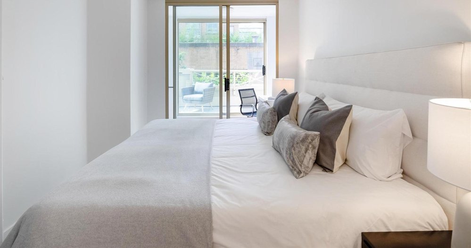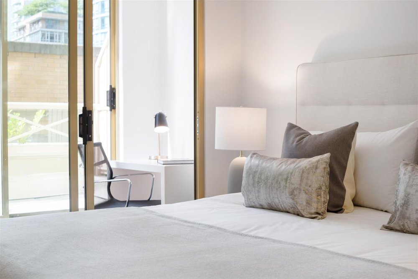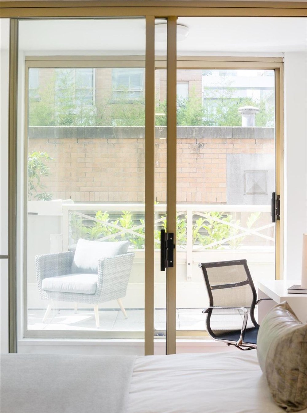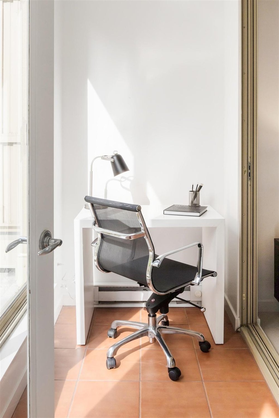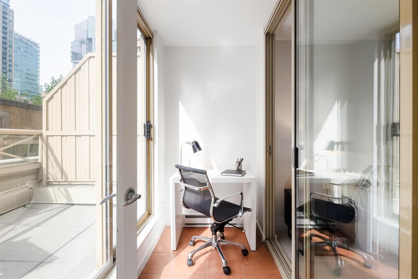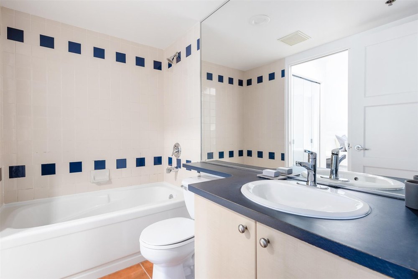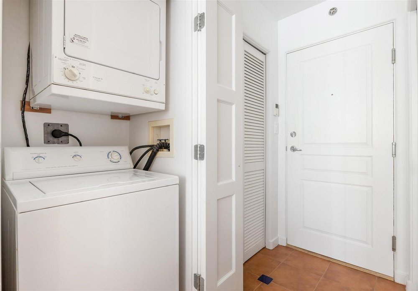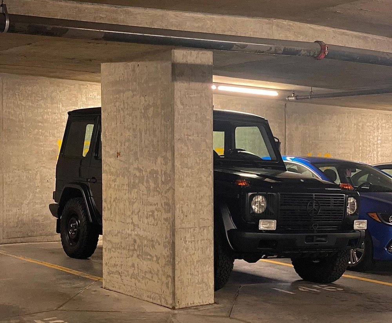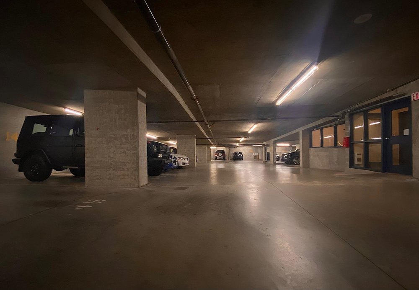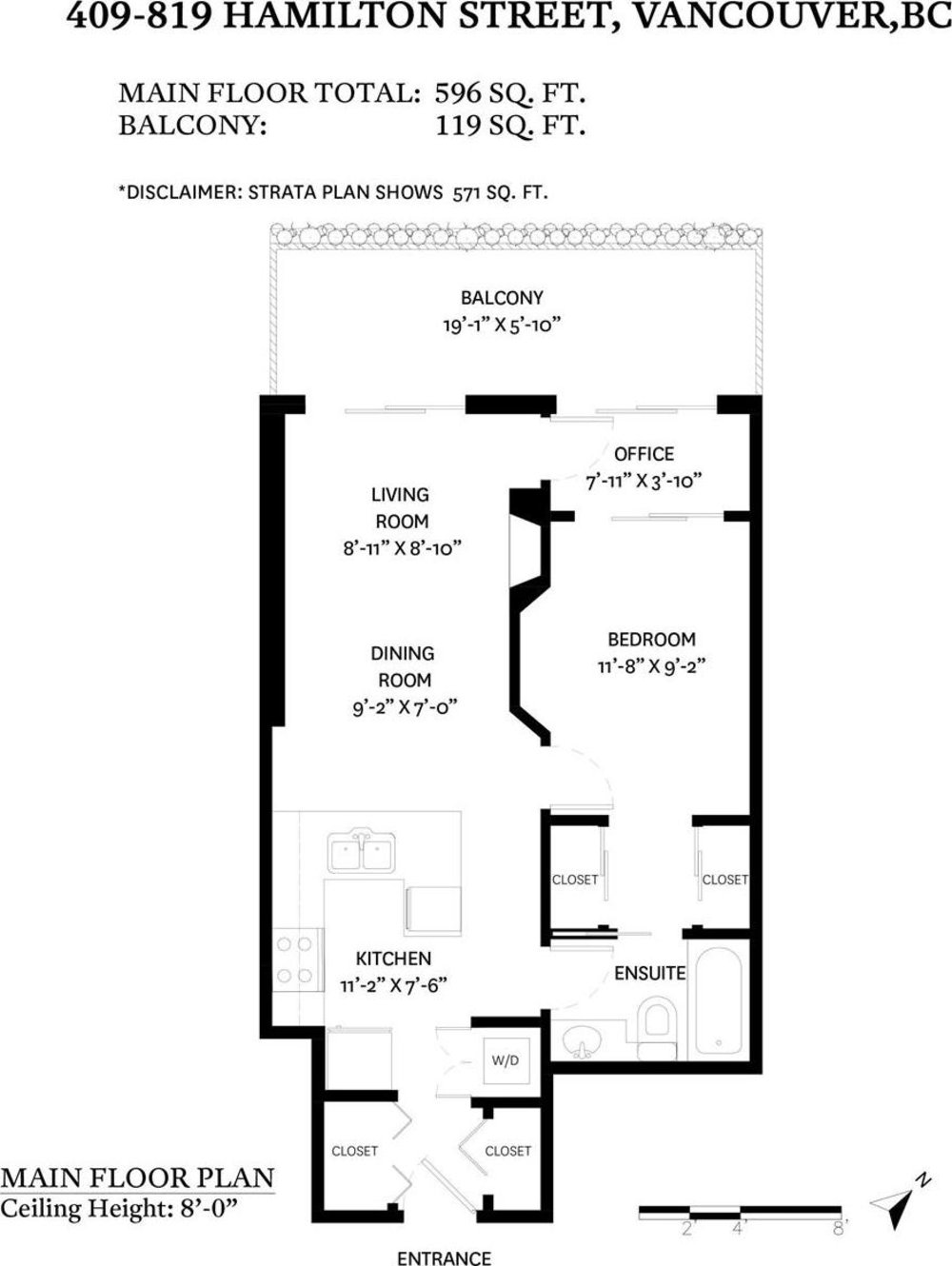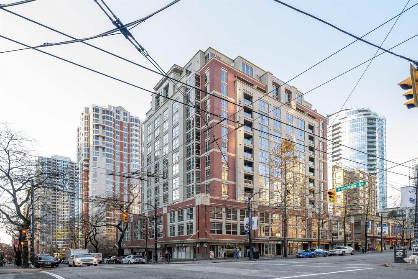Mortgage Calculator
409 819 Hamilton Street, Vancouver
Large 1 bedroom and den, 1 bath home featuring an efficient layout in a prime location! Meticulously well-kept, original condition. Gas fireplace creates a cozy feel in the evenings (gas is covered in the strata fees). The spacious solarium is a great space that would function as a fantastic home office, ideal for working from home from. Generous bedroom with ensuite and walk-in wardrobe. Enjoy entertaining or relaxing from the over-sized outdoor terrace that is seamlessly connected to the living area--truly a quiet urban oasis not readily available in Yaletown. Take advantage of the gym, sauna & whirlpool. Located downtown, close to Vancouver's best shopping, restaurants, services and recreation. One parking and storage locker included. By appointment.
Taxes (2021): $1,616.15
Amenities
Features
Site Influences
| MLS® # | R2608656 |
|---|---|
| Property Type | Residential Attached |
| Dwelling Type | Apartment Unit |
| Home Style | Inside Unit |
| Year Built | 1998 |
| Fin. Floor Area | 596 sqft |
| Finished Levels | 1 |
| Bedrooms | 1 |
| Bathrooms | 1 |
| Taxes | $ 1616 / 2021 |
| Outdoor Area | Balcony(s) |
| Water Supply | City/Municipal |
| Maint. Fees | $331 |
| Heating | Baseboard, Electric, Natural Gas |
|---|---|
| Construction | Concrete |
| Foundation | |
| Basement | None |
| Roof | Other |
| Floor Finish | Wall/Wall/Mixed |
| Fireplace | 1 , Gas - Natural |
| Parking | Garage Underbuilding |
| Parking Total/Covered | 1 / 1 |
| Parking Access | Lane |
| Exterior Finish | Brick,Concrete,Metal |
| Title to Land | Freehold Strata |
Rooms
| Floor | Type | Dimensions |
|---|---|---|
| Main | Kitchen | 11'2 x 7'6 |
| Main | Dining Room | 9'2 x 7' |
| Main | Living Room | 8'11 x 8'10 |
| Main | Bedroom | 11'8 x 9'2 |
| Main | Den | 7'11 x 3'10 |
| Main | Patio | 19'1 x 5'10 |
Bathrooms
| Floor | Ensuite | Pieces |
|---|---|---|
| Main | Y | 4 |

