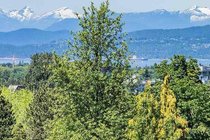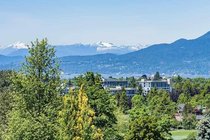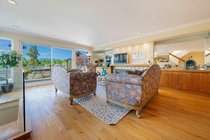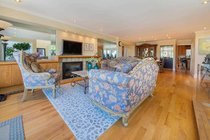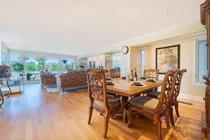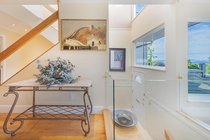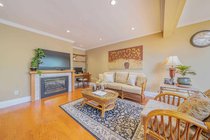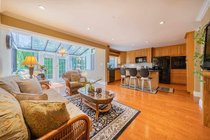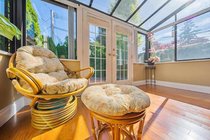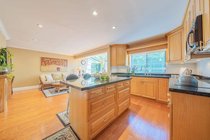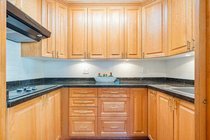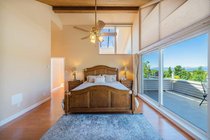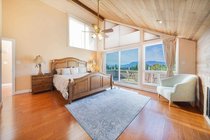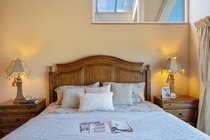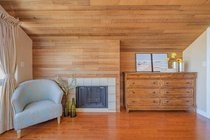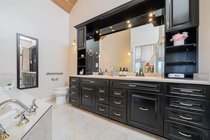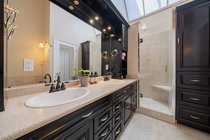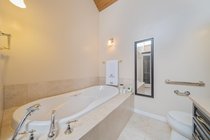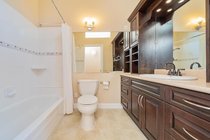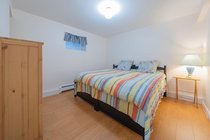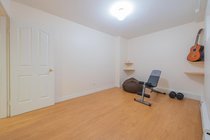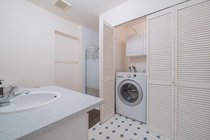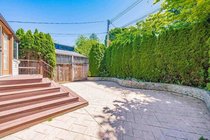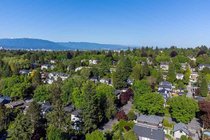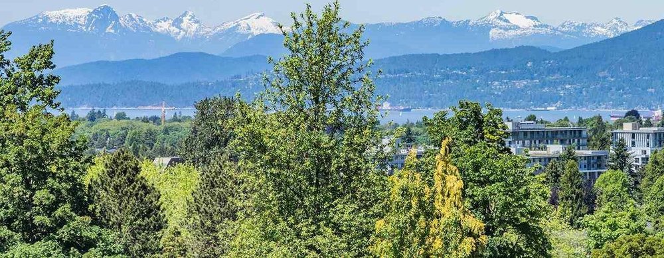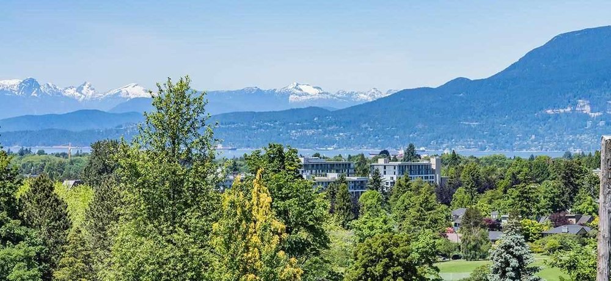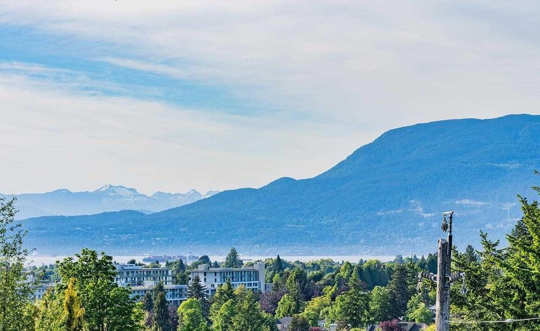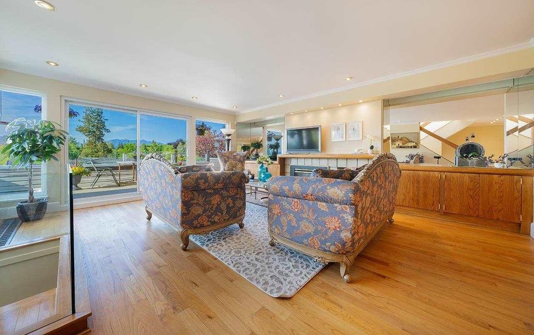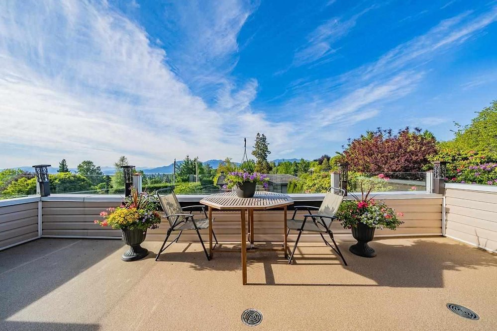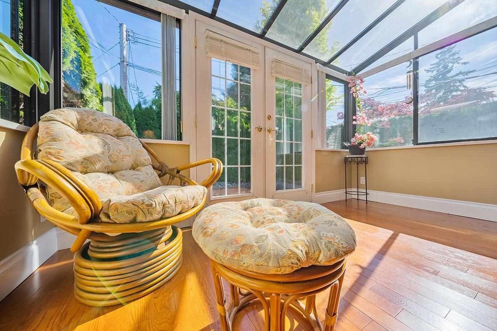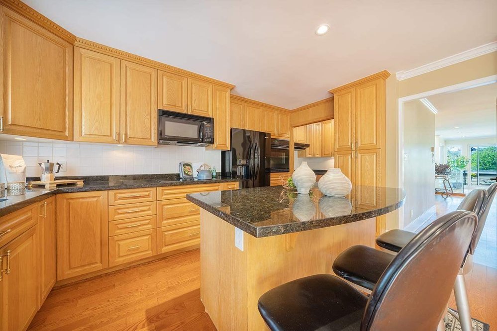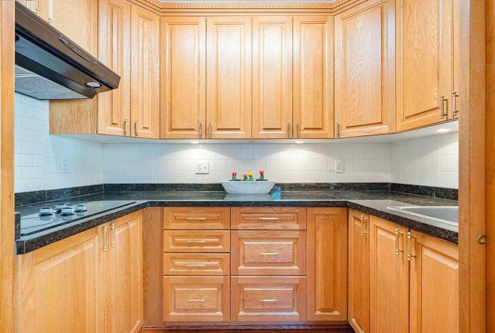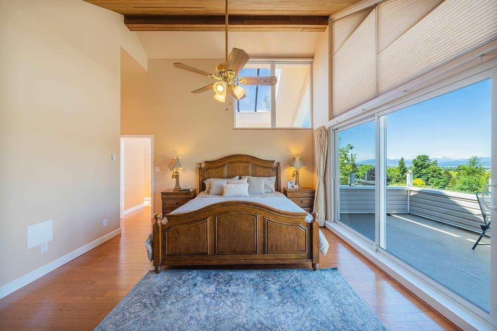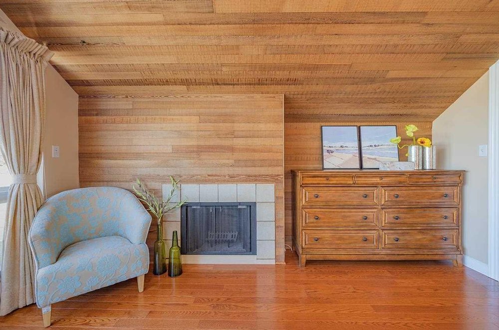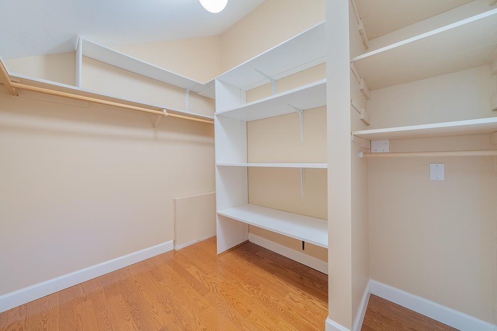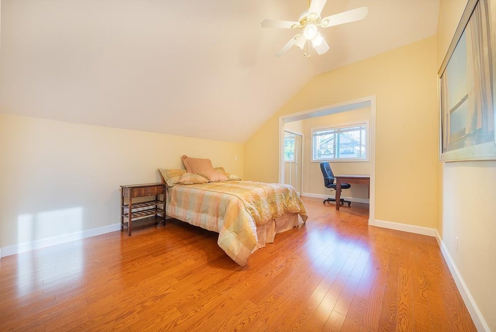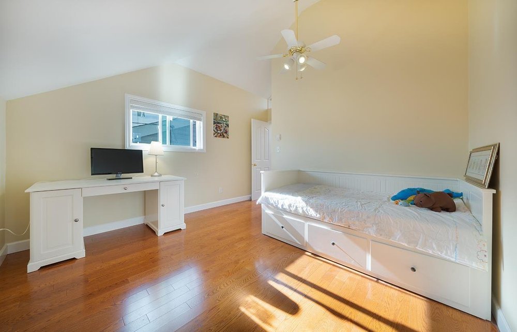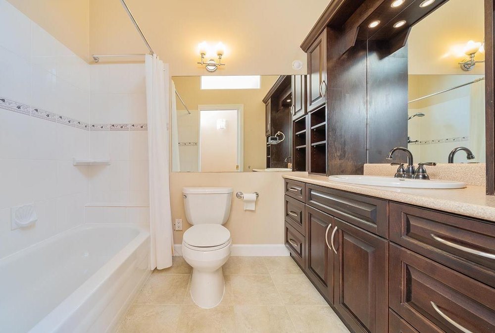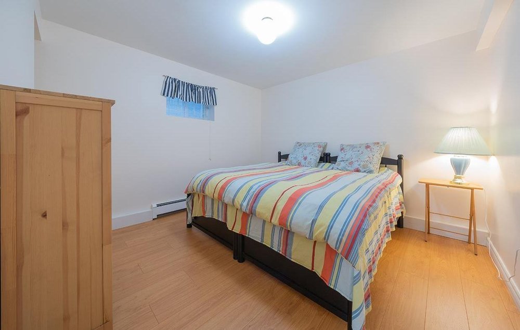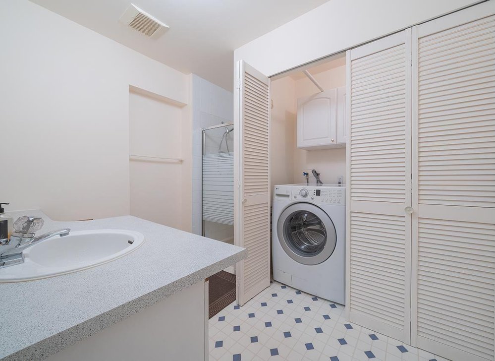Mortgage Calculator
1818 W 34th Avenue, Vancouver
Breathtaking Water and Mountain view from living room! Perched high side of street, this custom residence features 3158 sqft living space, high ceiling foyer, cathedral timber ceilings accents. Owner has done many updates within past few years, including radiant heating, hardwood floor, newer water tank, new painting,etc. The main floor includes a spacious LR with French doors leading to huge balcony with beautiful water and Westside City view, south facing family room overlooking beautiful back yard garden, Wok kitchen. Upper floor has 3 bedrooms and 2 bathrooms. and incredible views of the water & mountains from the master bedroom. Basement has two bedrooms and potentially changed to rental suite. Large windows let in ample natural light throughout. Close to best schools. Must see!
Taxes (2020): $9,218.43
Amenities
Features
Site Influences
| MLS® # | R2615405 |
|---|---|
| Property Type | Residential Detached |
| Dwelling Type | House/Single Family |
| Home Style | 2 Storey,2 Storey w/Bsmt. |
| Year Built | 1979 |
| Fin. Floor Area | 3158 sqft |
| Finished Levels | 3 |
| Bedrooms | 5 |
| Bathrooms | 4 |
| Taxes | $ 9218 / 2020 |
| Lot Area | 3756 sqft |
| Lot Dimensions | 31.30 × 120 |
| Outdoor Area | Balcny(s) Patio(s) Dck(s),Fenced Yard |
| Water Supply | City/Municipal |
| Maint. Fees | $N/A |
| Heating | Electric, Forced Air, Radiant |
|---|---|
| Construction | Frame - Wood |
| Foundation | |
| Basement | Fully Finished |
| Roof | Asphalt,Tile - Composite |
| Floor Finish | Hardwood, Mixed, Tile |
| Fireplace | 2 , Natural Gas,Wood |
| Parking | Garage; Double |
| Parking Total/Covered | 2 / 2 |
| Parking Access | Front |
| Exterior Finish | Mixed,Stucco,Wood |
| Title to Land | Freehold NonStrata |
Rooms
| Floor | Type | Dimensions |
|---|---|---|
| Main | Living Room | 19'3 x 16'1 |
| Main | Kitchen | 13'11 x 10'3 |
| Main | Dining Room | 15'7 x 10'11 |
| Main | Family Room | 12'3 x 12' |
| Main | Eating Area | 12'3 x 9'6 |
| Main | Wok Kitchen | 8'3 x 5' |
| Main | Foyer | 9'10 x 6'5 |
| Above | Master Bedroom | 16' x 14' |
| Above | Walk-In Closet | 8'2 x 7'10 |
| Above | Bedroom | 19'7 x 12'3 |
| Above | Bedroom | 11' x 11'9 |
| Bsmt | Laundry | 9'7 x 8'1 |
| Bsmt | Recreation Room | 20'5 x 12'5 |
| Bsmt | Bedroom | 11' x 11'7 |
| Bsmt | Bedroom | 13'6 x 8'10 |
Bathrooms
| Floor | Ensuite | Pieces |
|---|---|---|
| Main | N | 2 |
| Above | Y | 5 |
| Above | N | 4 |
| Bsmt | N | 3 |



