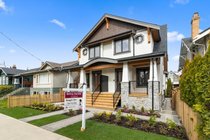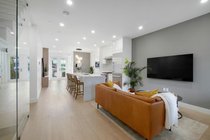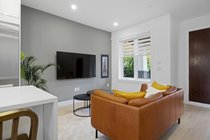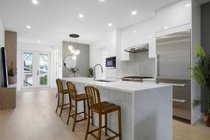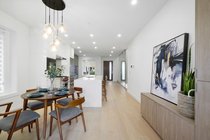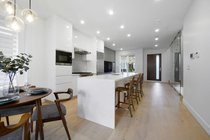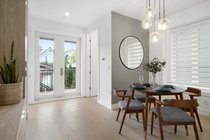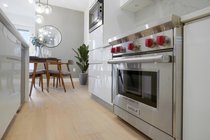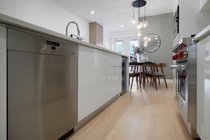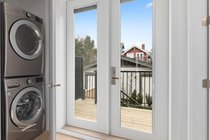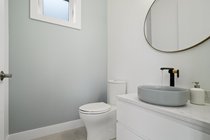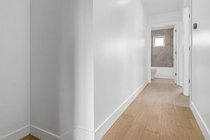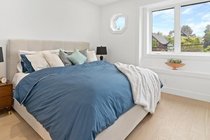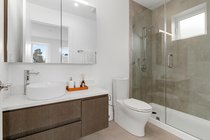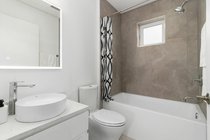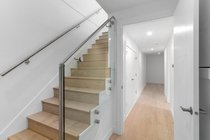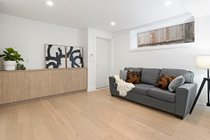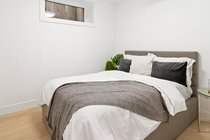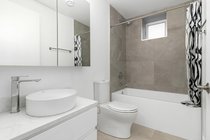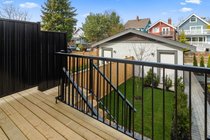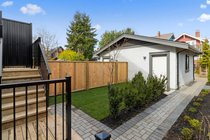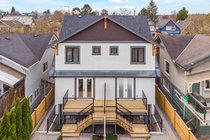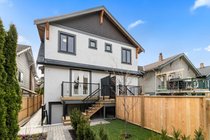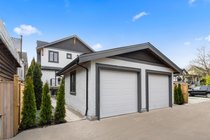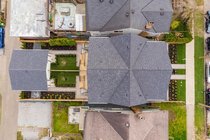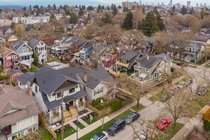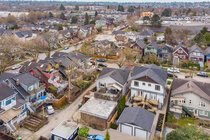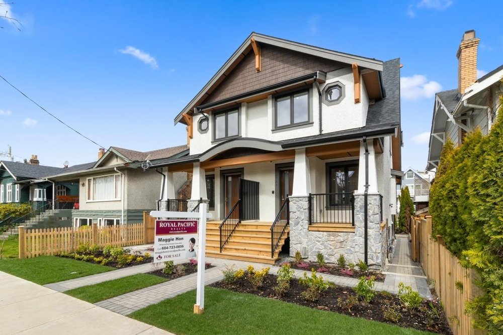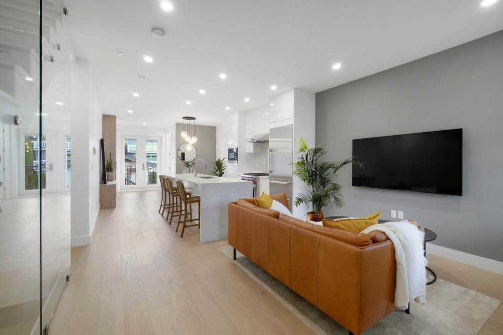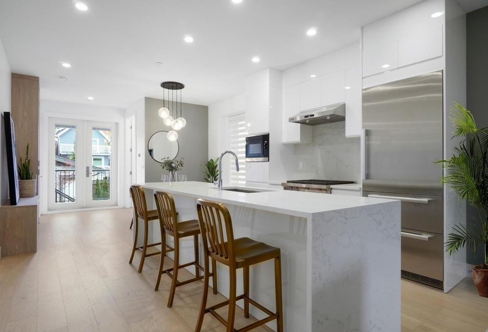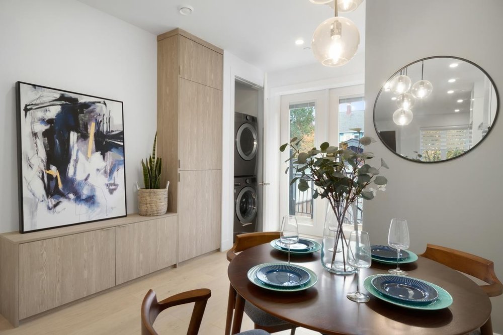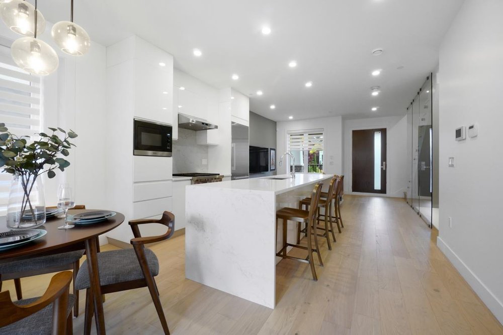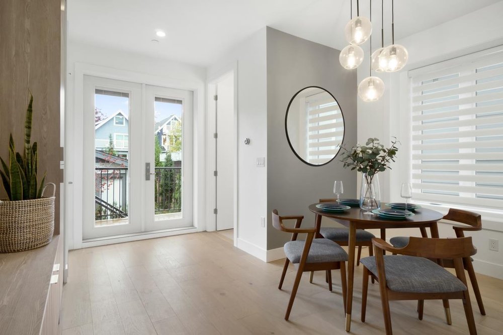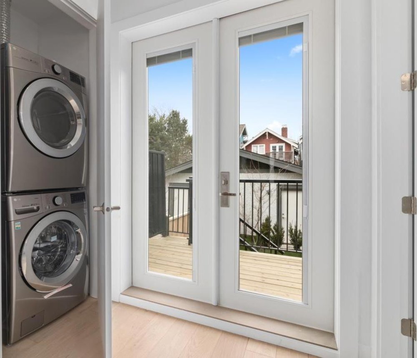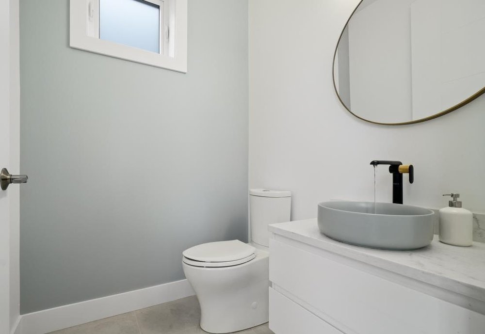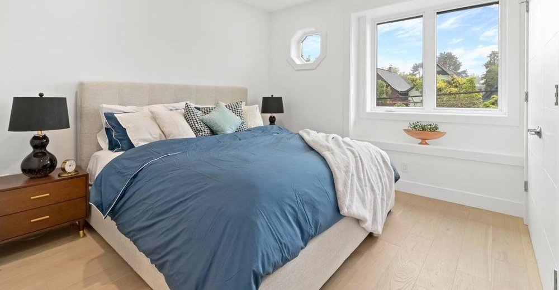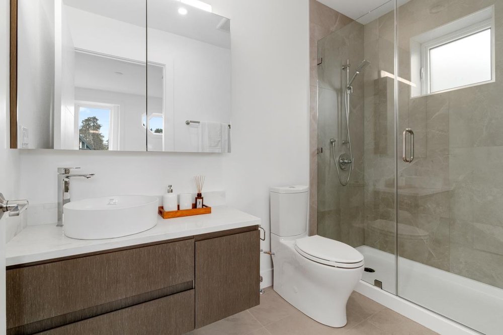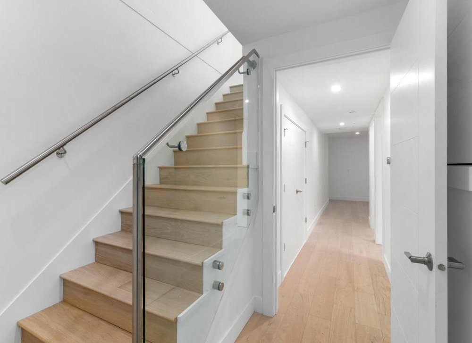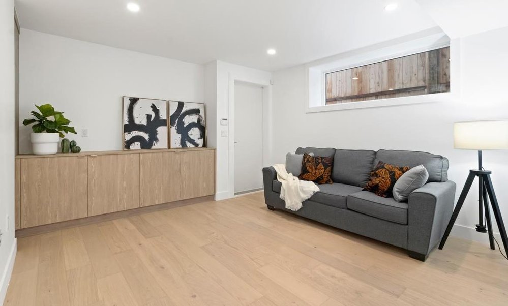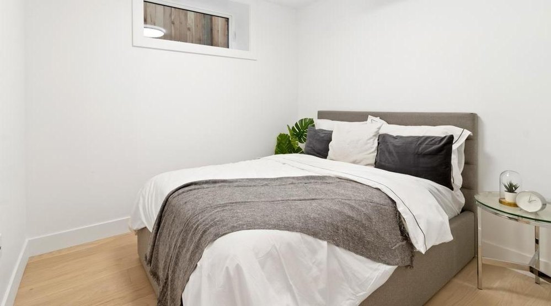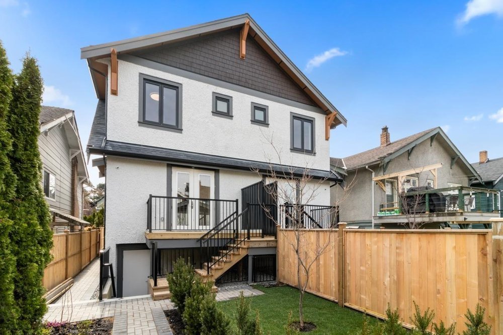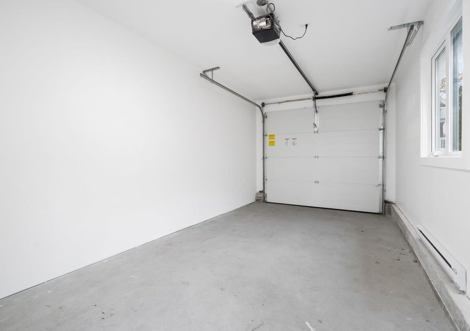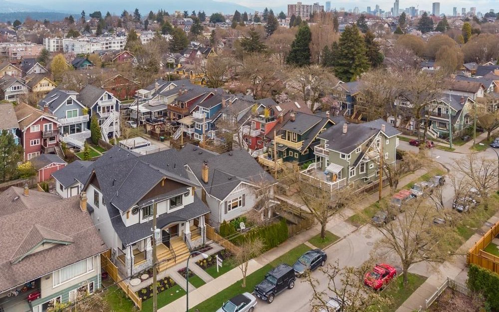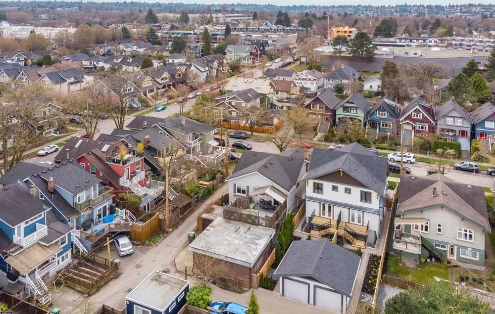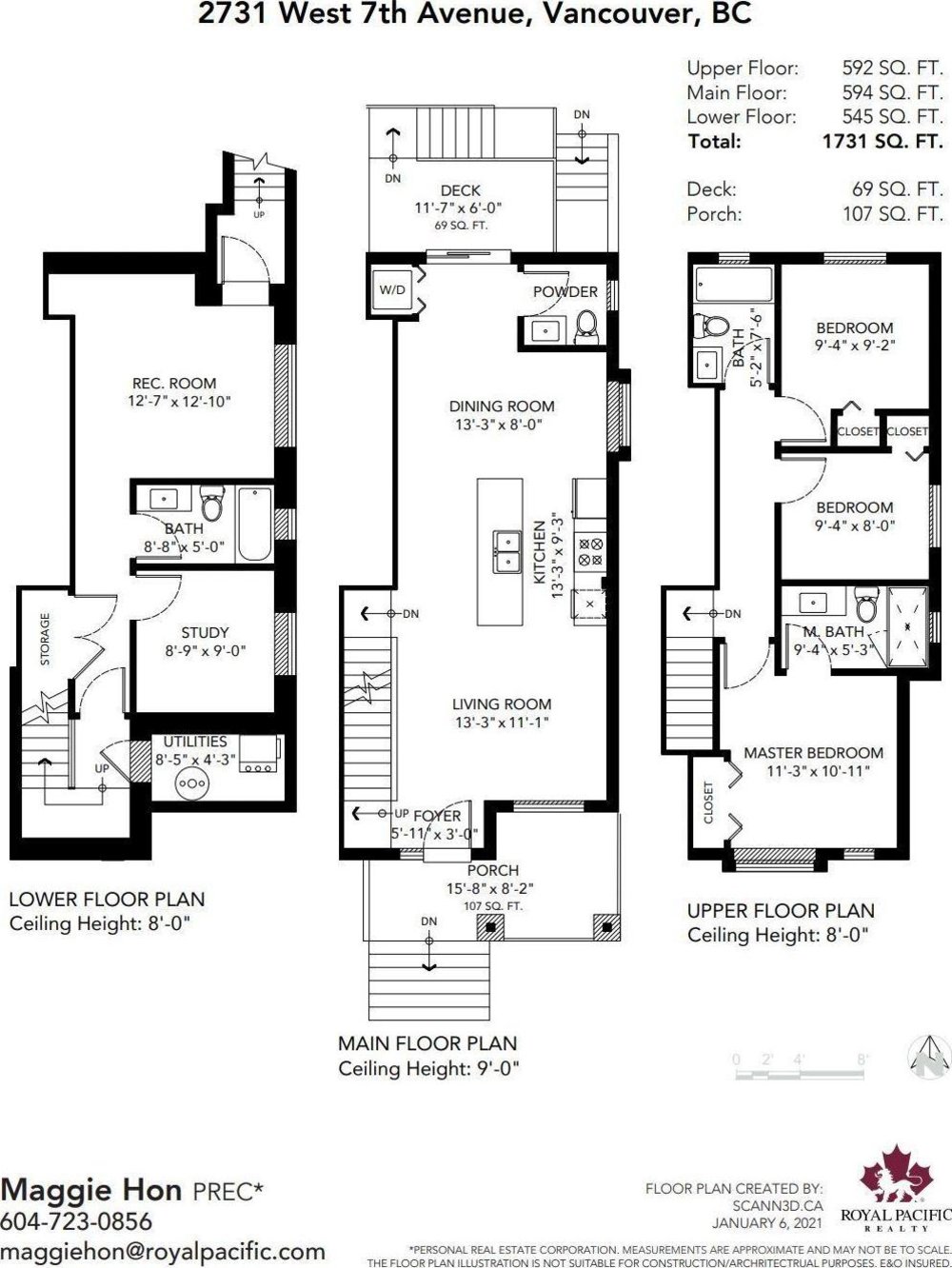Mortgage Calculator
2731 W 7th Avenue, Vancouver
Welcome to the ultimate in minimalist and functional design by VictorEric. Located on a beautiful quiet tree-lined street in the heart of Kitsilano. This home features a living area opening to a patio and garden with top of the line appliances by Miele and Wolf. Large Island with quartz countertop and custom cabinets, Full sized stacked laundry and powder room on the main level. Top level features 3 spacious bedrooms and 2 full baths and lower floor features a one bedroom suite with self entrance. Engineered hardwood floors with radiant heat with 1 car parking in secure detached garage. Short walking distances for all your shopping needs on Broadway with restaurants and cafes. Nearby General Gordon Elementary and Kitslano Secondary a highly sought after French Immersion School.
Taxes (2021): $8,262.56
Features
Site Influences
| MLS® # | R2628453 |
|---|---|
| Property Type | Residential Attached |
| Dwelling Type | 1/2 Duplex |
| Home Style | 2 Storey w/Bsmt. |
| Year Built | 2021 |
| Fin. Floor Area | 1731 sqft |
| Finished Levels | 3 |
| Bedrooms | 4 |
| Bathrooms | 4 |
| Taxes | $ 8263 / 2021 |
| Lot Area | 4392 sqft |
| Lot Dimensions | 40.00 × 109.8 |
| Outdoor Area | Patio(s) & Deck(s) |
| Water Supply | City/Municipal |
| Maint. Fees | $N/A |
| Heating | Radiant |
|---|---|
| Construction | Frame - Wood |
| Foundation | |
| Basement | Full |
| Roof | Asphalt |
| Floor Finish | Hardwood, Tile |
| Fireplace | 0 , |
| Parking | DetachedGrge/Carport |
| Parking Total/Covered | 1 / 1 |
| Exterior Finish | Glass,Stone,Stucco |
| Title to Land | Freehold NonStrata |
Rooms
| Floor | Type | Dimensions |
|---|---|---|
| Main | Living Room | 13'3 x 11'3 |
| Main | Kitchen | 13'3 x 9'3 |
| Main | Dining Room | 13'3 x 8' |
| Main | Patio | 11'7 x 6' |
| Main | Porch (enclosed) | 15'8 x 8'2 |
| Above | Master Bedroom | 11'3 x 10'11 |
| Above | Bedroom | 9'4 x 8' |
| Above | Bedroom | 9'4 x 9'2 |
| Bsmt | Living Room | 12'7 x 12'10 |
| Bsmt | Bedroom | 8'9 x 9' |
| Bsmt | Utility | 8'5 x 4'3 |
Bathrooms
| Floor | Ensuite | Pieces |
|---|---|---|
| Main | N | 2 |
| Above | Y | 4 |
| Above | N | 4 |
| Bsmt | N | 4 |


