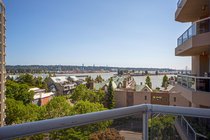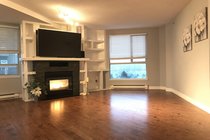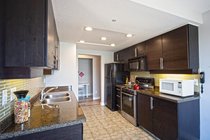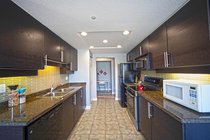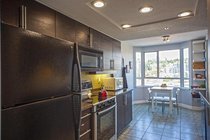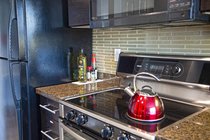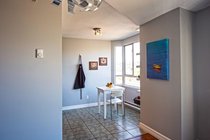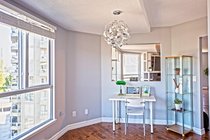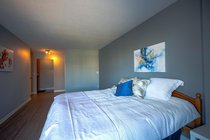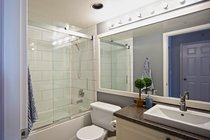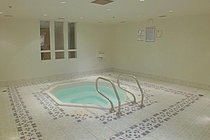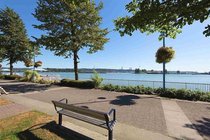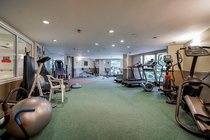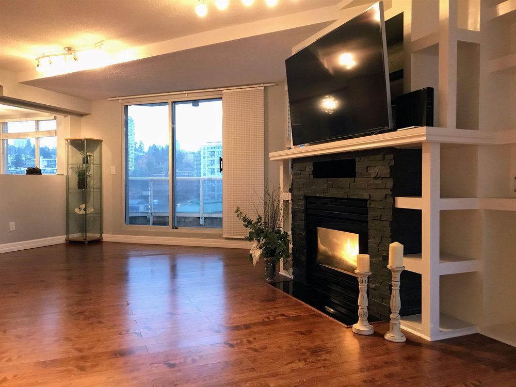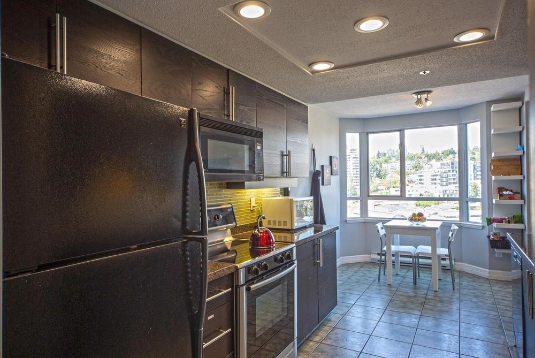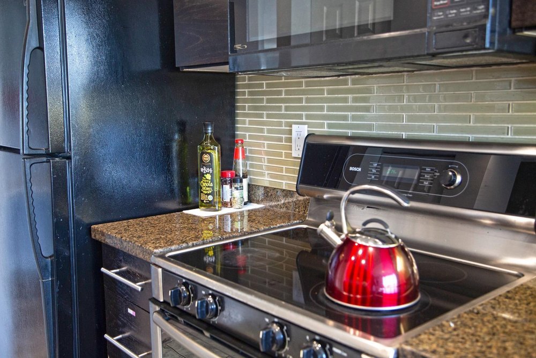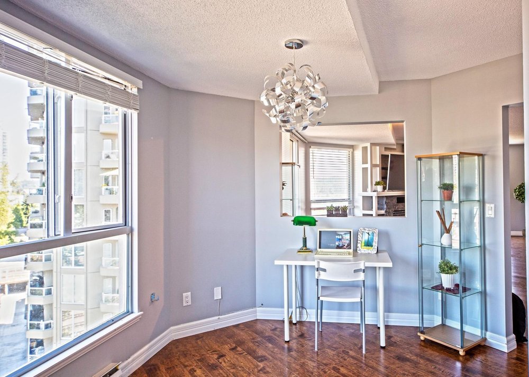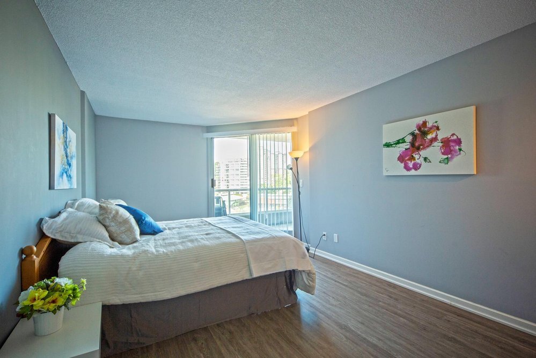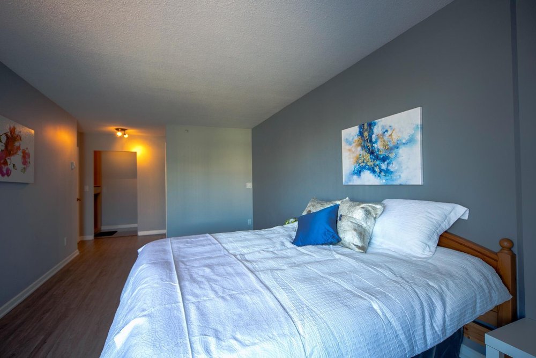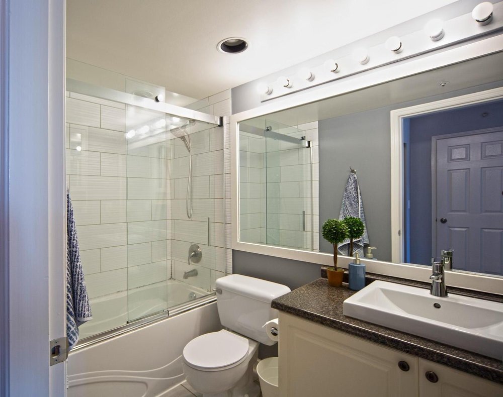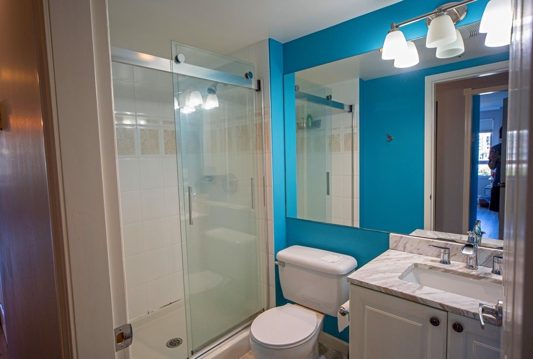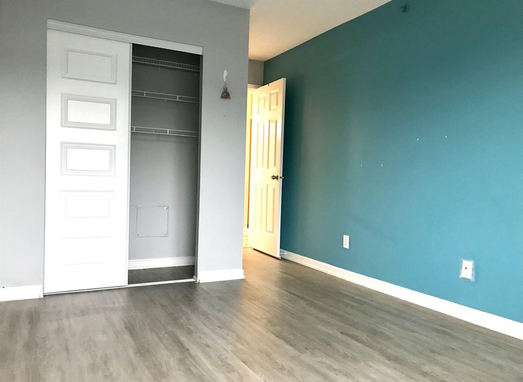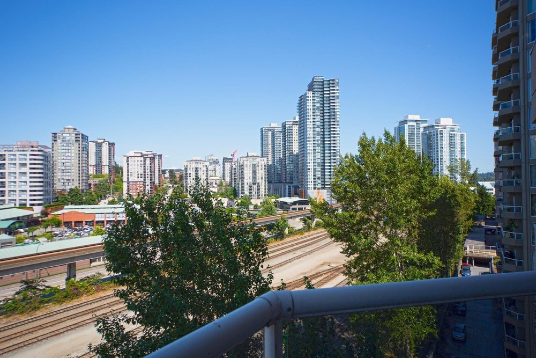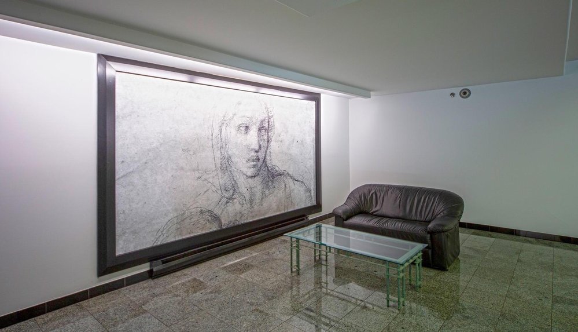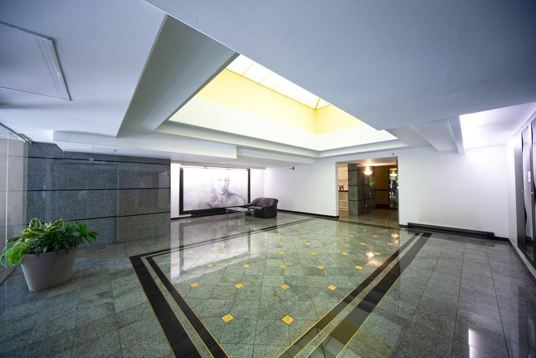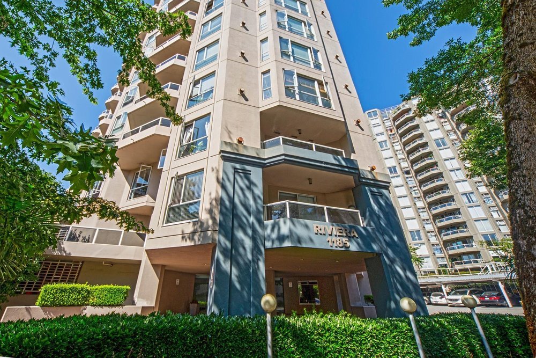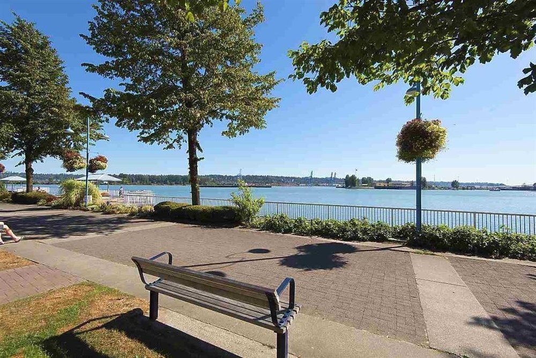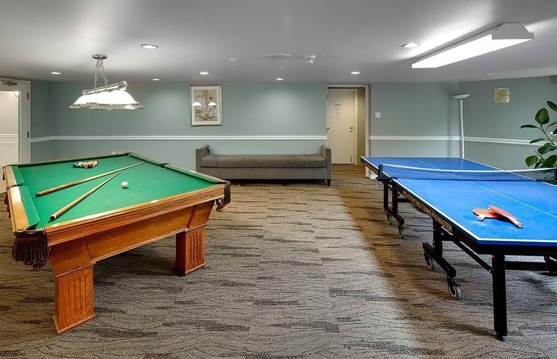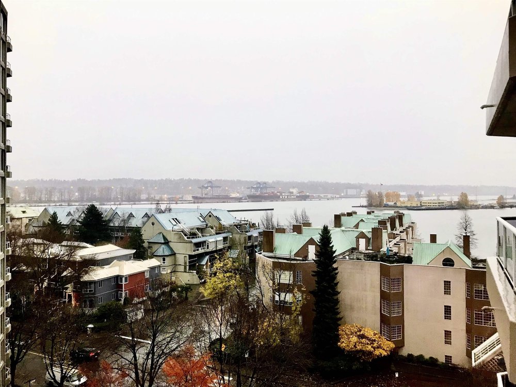Mortgage Calculator
For new mortgages, if the downpayment or equity is less then 20% of the purchase price, the amortization cannot exceed 25 years and the maximum purchase price must be less than $1,000,000.
Mortgage rates are estimates of current rates. No fees are included.
906 1185 Quayside Drive, New Westminster
MLS®: R2630777
1507
Sq.Ft.
2
Baths
3
Beds
1995
Built
Virtual Tour
"THE RIVIERA" at the Quay, UNBEATABLE LOCATION, UNBEATABLE PRICE. 1,507SF corner unit 3 bedrooms + DEN, 2 full bathrooms, 2 balconies with river & city views! HOUSE SIZE MASTER ENSUITE (20'x11') with walk-in closet, plus 2 spacious bedrooms. Updates done in 2017: Laminated flooring throughout (no carpet), granite counter tops, gas fireplace, newer bathrooms. TRULY A "QUAY" life style at the Quay. Steps to the boardwalk Westminster Quay for your shopping & dining, Skytrain. Full amenities including indoor pool, gym, hot tub & sauna, guest suite, party room. Well-maintained with very healthy CRF. IDEAL FOR INVESTMENT OR OWNER OCCUPIED. OUTSTANDING VALUE..
Taxes (2020): $2,944.02
Amenities
Exercise Centre
Guest Suite
In Suite Laundry
Pool; Indoor
Sauna
Steam Room
Swirlpool
Hot Tub
Features
ClthWsh
Dryr
Frdg
Stve
DW
Compactor - Garbage
Drapes
Window Coverings
Garage Door Opener
Heat Recov. Vent.
Smoke Alarm
Sprinkler - Fire
Site Influences
Central Location
Recreation Nearby
Shopping Nearby
Show/Hide Technical Info
Show/Hide Technical Info
| MLS® # | R2630777 |
|---|---|
| Property Type | Residential Attached |
| Dwelling Type | Apartment Unit |
| Home Style | 1 Storey |
| Year Built | 1995 |
| Fin. Floor Area | 1507 sqft |
| Finished Levels | 1 |
| Bedrooms | 3 |
| Bathrooms | 2 |
| Taxes | $ 2944 / 2020 |
| Outdoor Area | Balcony(s) |
| Water Supply | City/Municipal |
| Maint. Fees | $658 |
| Heating | Electric, Natural Gas |
|---|---|
| Construction | Concrete |
| Foundation | |
| Basement | None |
| Roof | Torch-On |
| Floor Finish | Laminate, Tile |
| Fireplace | 1 , Gas - Natural |
| Parking | Garage Underbuilding |
| Parking Total/Covered | 1 / 1 |
| Parking Access | Side |
| Exterior Finish | Concrete |
| Title to Land | Freehold Strata |
Rooms
| Floor | Type | Dimensions |
|---|---|---|
| Main | Living Room | 16' x 14' |
| Main | Dining Room | 14' x 9' |
| Main | Kitchen | 9' x 10' |
| Main | Master Bedroom | 20' x 11' |
| Main | Bedroom | 12'6 x 9'2 |
| Main | Bedroom | 8'8 x 10'8 |
| Main | Den | 10'8 x 10'10 |
Bathrooms
| Floor | Ensuite | Pieces |
|---|---|---|
| Main | Y | 4 |
| Main | N | 4 |


