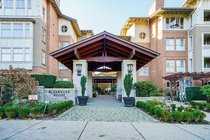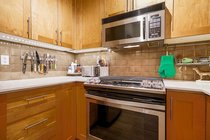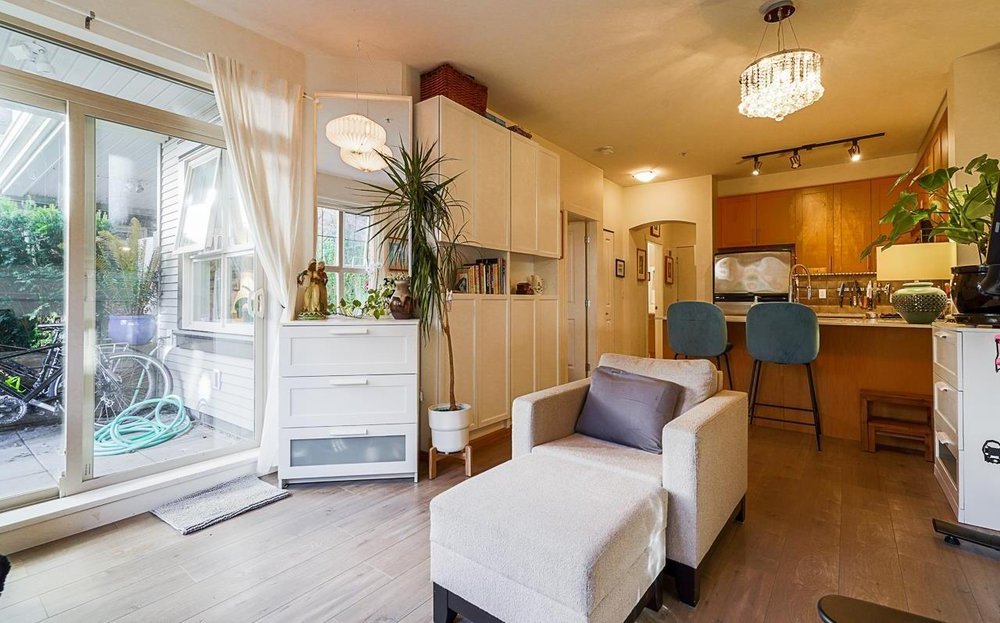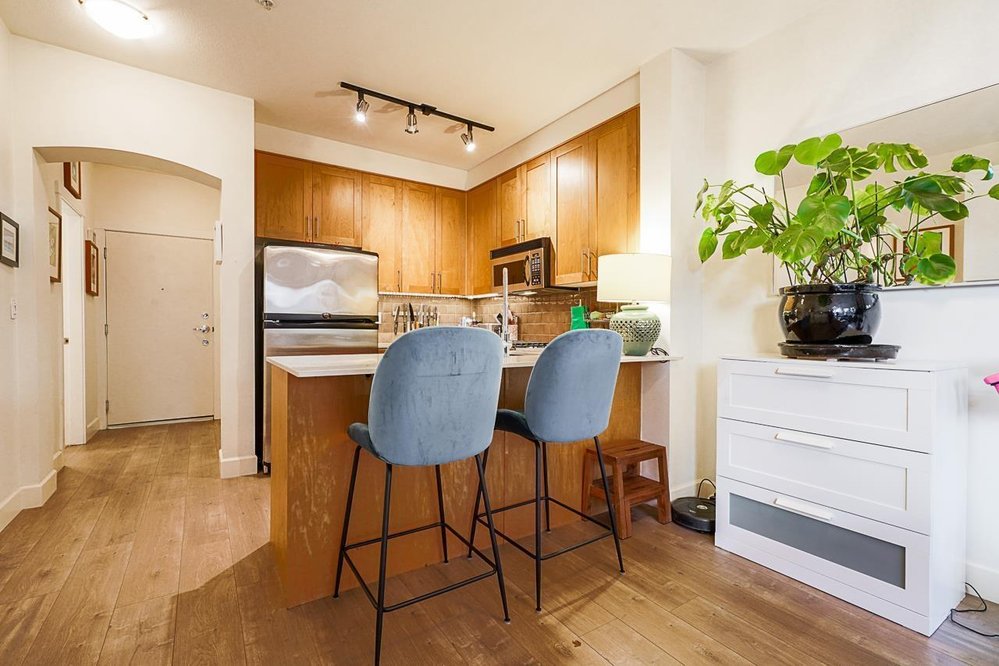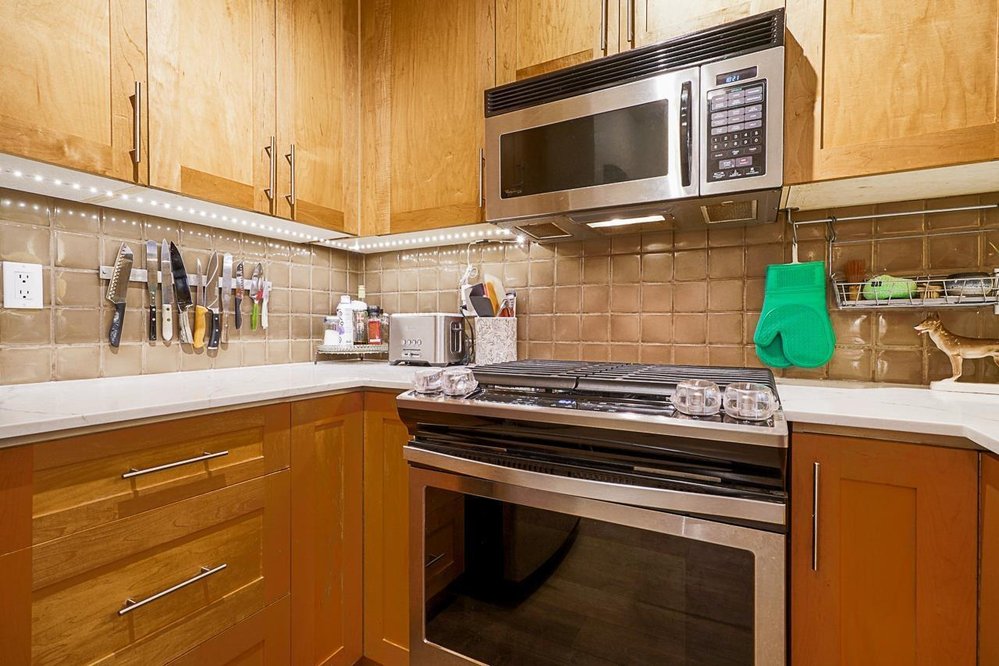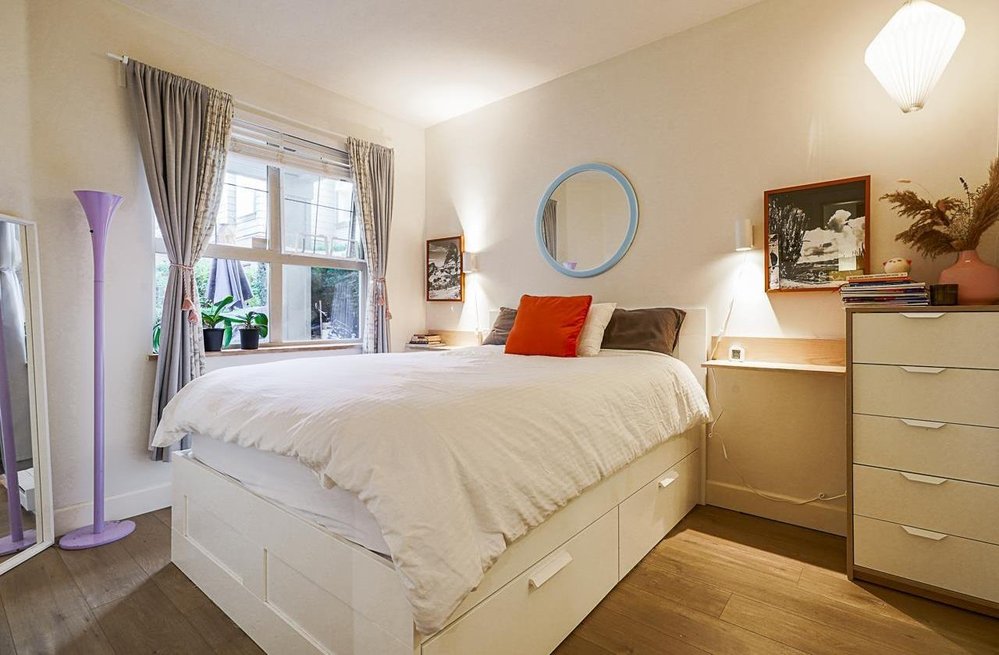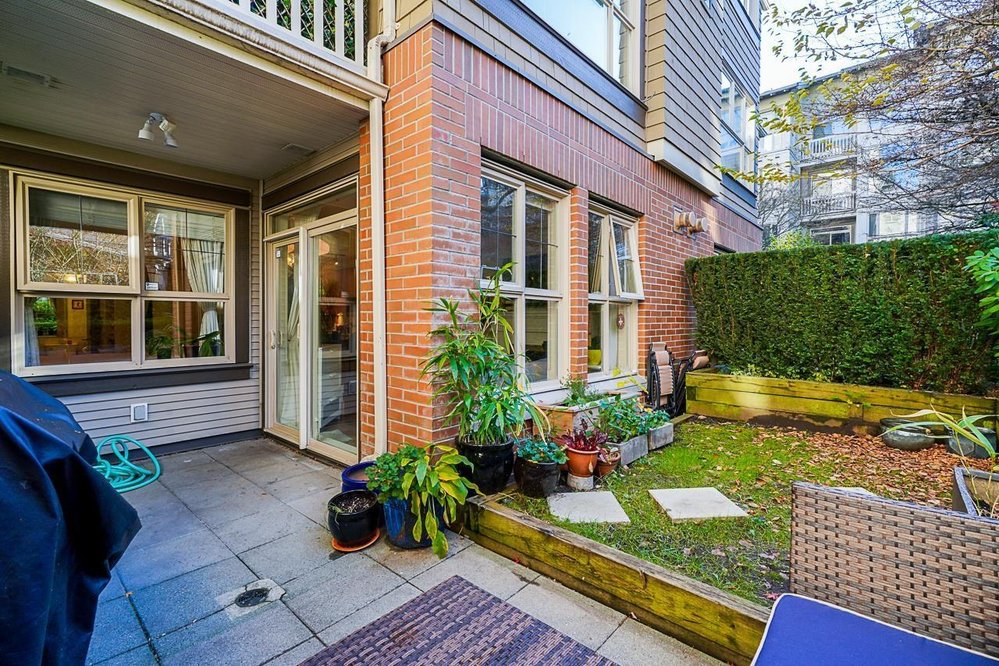Mortgage Calculator
For new mortgages, if the downpayment or equity is less then 20% of the purchase price, the amortization cannot exceed 25 years and the maximum purchase price must be less than $1,000,000.
Mortgage rates are estimates of current rates. No fees are included.
2103 4625 Valley Drive, Vancouver
MLS®: R2633964
645
Sq.Ft.
1
Baths
1
Beds
2002
Built
The perfect one bedroom and den with large outdoor space including yard. Bright southwest facing suite featuring nine foot ceilings, new laminate flooring, beautiful quartz counters, freshly painted, fireplace, large sunny patio and yard. Building offers, outdoor pool, gym, beautiful gardens. Across the street from Quilchena Park, Arbutus Greenway, shopping within walking distance, transit nearby. A quite and convenient location in a worry free well run building.
Taxes (2021): $1,800.25
Amenities
Bike Room
Exercise Centre
Playground
Pool; Outdoor
Features
ClthWsh
Dryr
Frdg
Stve
DW
Site Influences
Private Yard
Shopping Nearby
Show/Hide Technical Info
Show/Hide Technical Info
| MLS® # | R2633964 |
|---|---|
| Property Type | Residential Attached |
| Dwelling Type | Apartment Unit |
| Home Style | Ground Level Unit |
| Year Built | 2002 |
| Fin. Floor Area | 645 sqft |
| Finished Levels | 1 |
| Bedrooms | 1 |
| Bathrooms | 1 |
| Taxes | $ 1800 / 2021 |
| Outdoor Area | Patio(s) |
| Water Supply | City/Municipal |
| Maint. Fees | $330 |
| Heating | Electric, Natural Gas |
|---|---|
| Construction | Frame - Wood |
| Foundation | |
| Basement | None |
| Roof | Asphalt |
| Fireplace | 1 , Gas - Natural |
| Parking | Garage; Underground |
| Parking Total/Covered | 1 / 1 |
| Exterior Finish | Wood |
| Title to Land | Freehold Strata |
Rooms
| Floor | Type | Dimensions |
|---|---|---|
| Main | Living Room | 12' x 12' |
| Main | Kitchen | 9' x 8'3 |
| Main | Dining Room | 11' x 9'3 |
| Main | Bedroom | 11'6 x 9'3 |
| Main | Den | 7'6 x 8'3 |
Bathrooms
| Floor | Ensuite | Pieces |
|---|---|---|
| Main | N | 4 |

