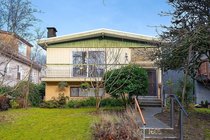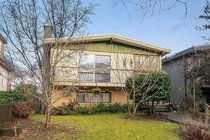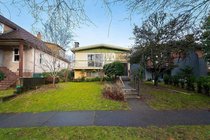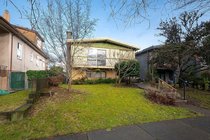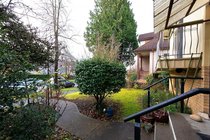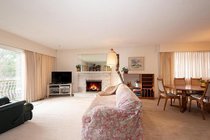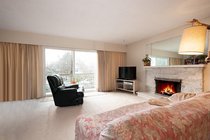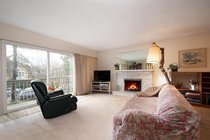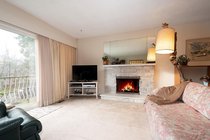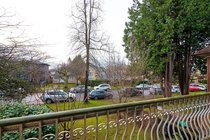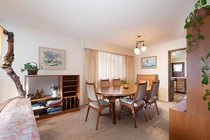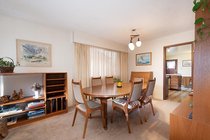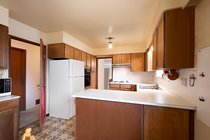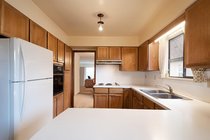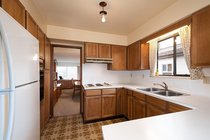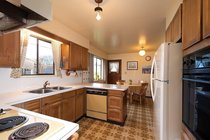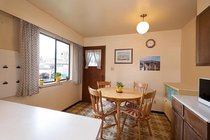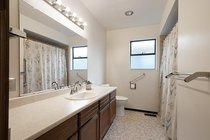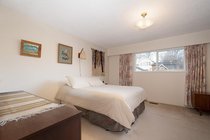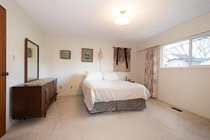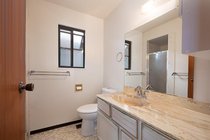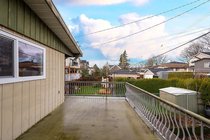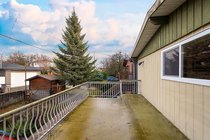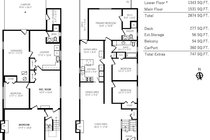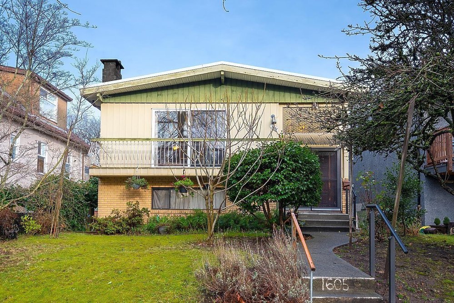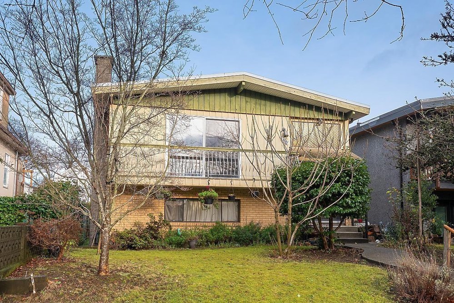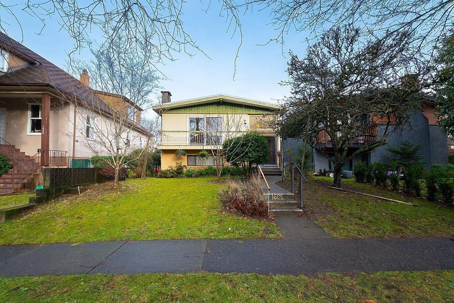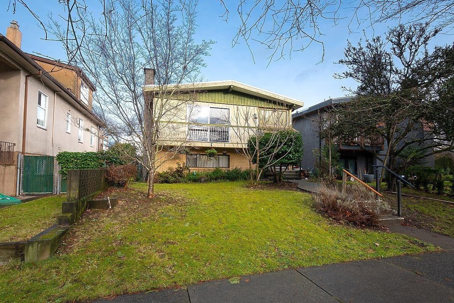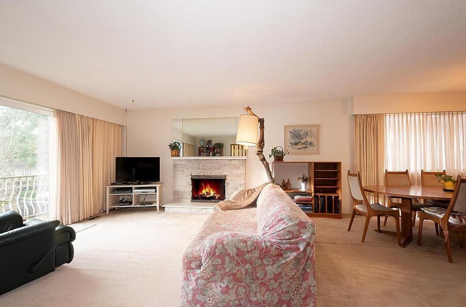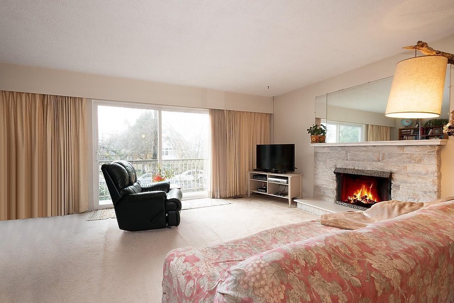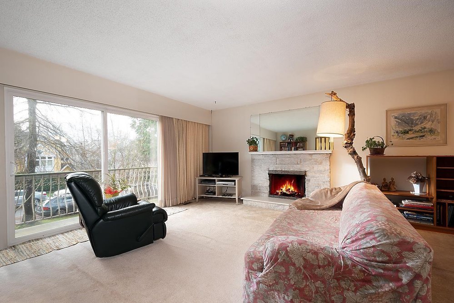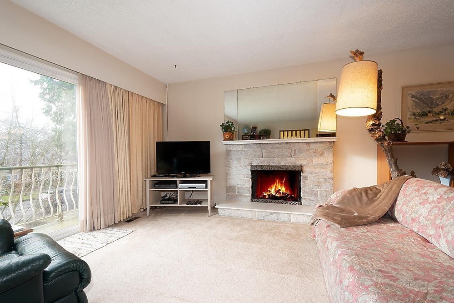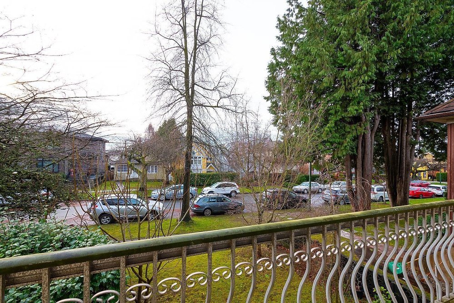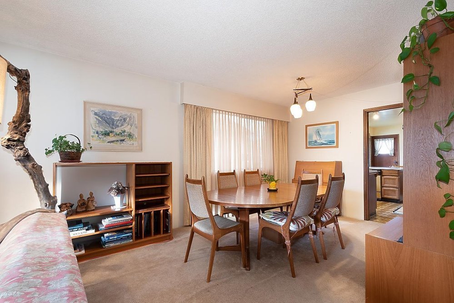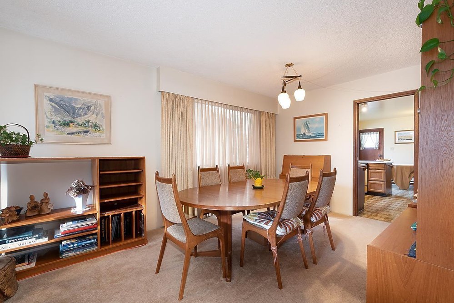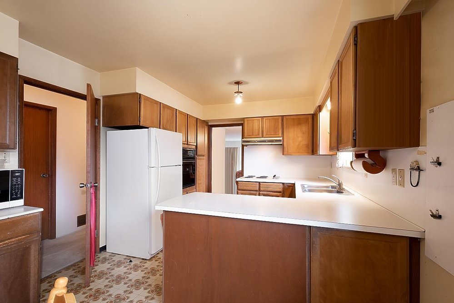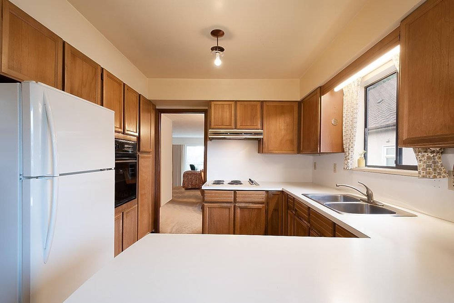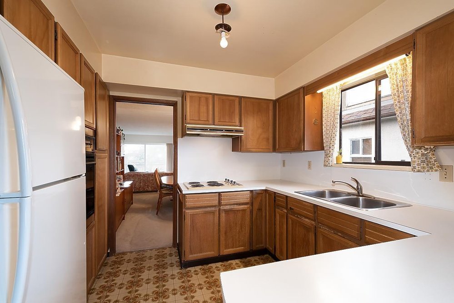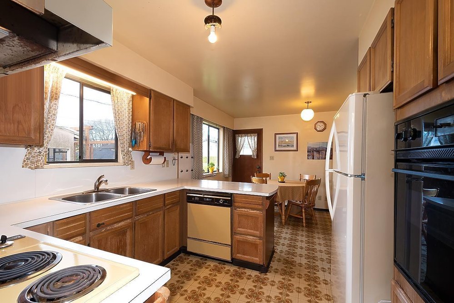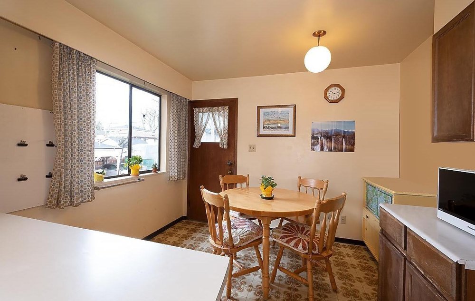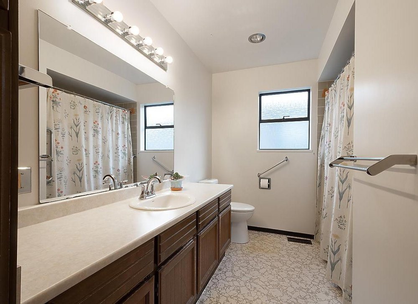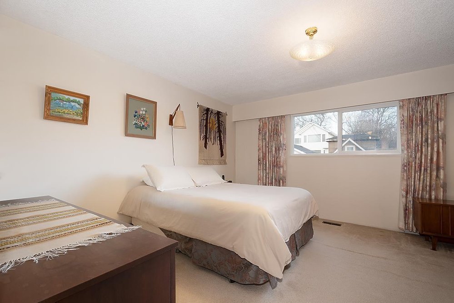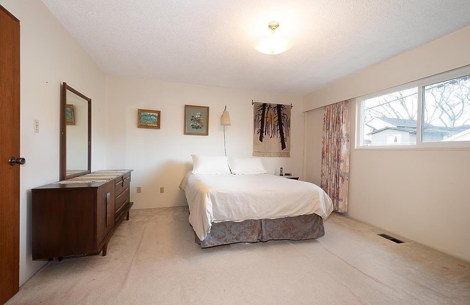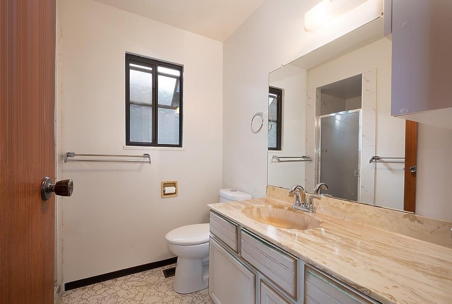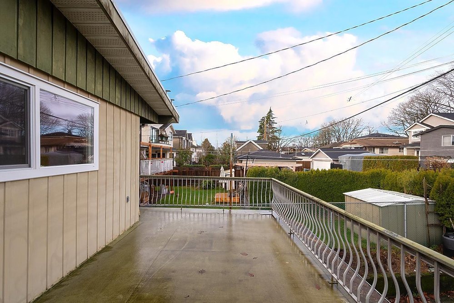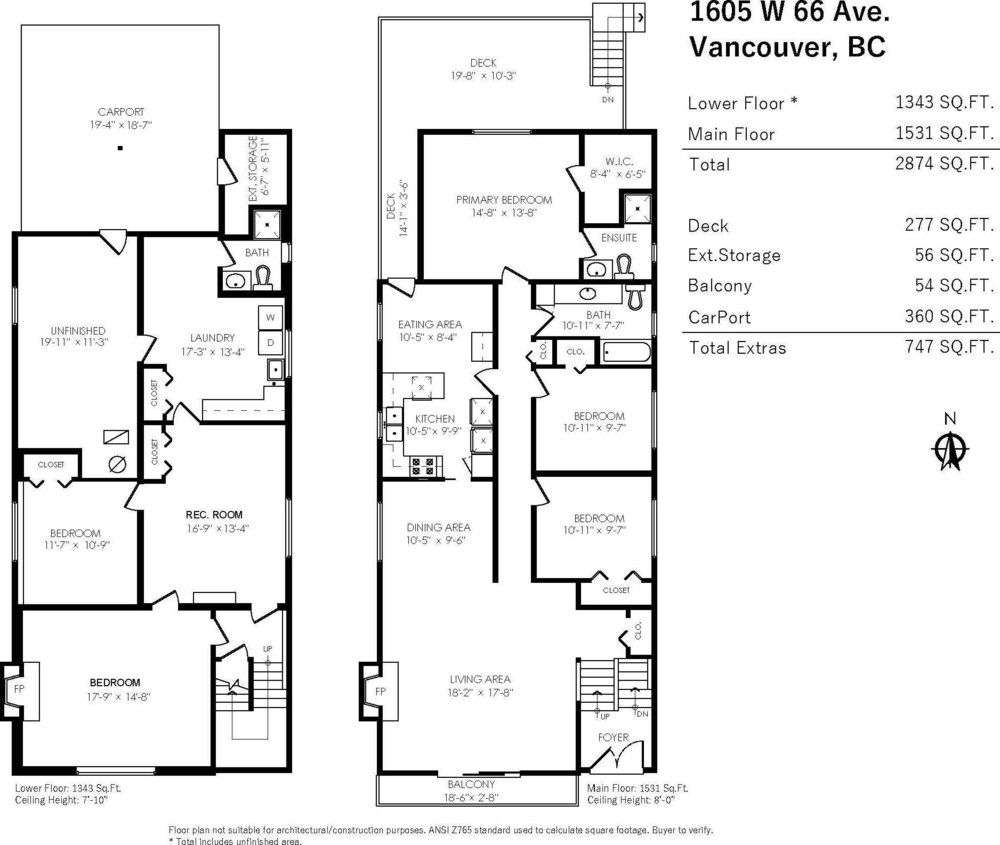Mortgage Calculator
1605 W 66th Avenue, Vancouver
Live in, build, or hold this Vancouver Special on a 34.66 x 121.88 sq ft property on a beautiful & quiet tree lined street just West of Granville Street in the S.W. Marine area. This large, bright 2874 sq ft 5 bdrm home has a very functional layout w/3 spacious bdrms on main flr incl.2 full baths, & an open dining/living rm. Lower level w/rec rm, cast iron airtight wood burning f/p, 2 bdrms, laundry rm, full bath, & separate entrance. Easy suite conversion. Lane access & carport for 2 cars. Fantastic starter home or investment property on Vancouver’s Westside. Magee Sec. & McKechnie Elem. school catchments. Conveniently located just steps to Safeway, transit, restaurants, cafes, & parks. Near Arbutus Greenway w/access to Kerrisdale cafes, shops, & amenities. Minutes to UBC, Richmond & YVR.
Taxes (2021): $7,236.14
Amenities
Features
Site Influences
| MLS® # | R2639094 |
|---|---|
| Property Type | Residential Detached |
| Dwelling Type | House/Single Family |
| Home Style | 2 Storey |
| Year Built | 1974 |
| Fin. Floor Area | 2874 sqft |
| Finished Levels | 2 |
| Bedrooms | 5 |
| Bathrooms | 3 |
| Taxes | $ 7236 / 2021 |
| Lot Area | 4224 sqft |
| Lot Dimensions | 34.66 × 121.8 |
| Outdoor Area | Balcny(s) Patio(s) Dck(s),Fenced Yard |
| Water Supply | City/Municipal |
| Maint. Fees | $N/A |
| Heating | Forced Air |
|---|---|
| Construction | Frame - Wood |
| Foundation | |
| Basement | Separate Entry |
| Roof | Asphalt |
| Floor Finish | Vinyl/Linoleum, Wall/Wall/Mixed |
| Fireplace | 2 , Wood |
| Parking | Carport; Multiple,Open |
| Parking Total/Covered | 4 / 2 |
| Parking Access | Lane |
| Exterior Finish | Brick,Wood |
| Title to Land | Freehold NonStrata |
Rooms
| Floor | Type | Dimensions |
|---|---|---|
| Main | Living Room | 18'2 x 17'8 |
| Main | Dining Room | 10'5 x 9'6 |
| Main | Bedroom | 10'11 x 9'7 |
| Main | Bedroom | 10'11 x 9'7 |
| Main | Eating Area | 10'5 x 8'4 |
| Main | Kitchen | 10'5 x 9'9 |
| Main | Master Bedroom | 14'8 x 13'8 |
| Main | Walk-In Closet | 8'4 x 6'5 |
| Below | Bedroom | 17'9 x 14'8 |
| Below | Bedroom | 11'7 x 10'9 |
| Below | Recreation Room | 16'9 x 13'4 |
| Below | Laundry | 17'3 x 13'4 |
| Below | Other | 19'11 x 11'3 |
| Below | Storage | 6'7 x 5'11 |
Bathrooms
| Floor | Ensuite | Pieces |
|---|---|---|
| Main | Y | 3 |
| Main | N | 4 |
| Below | N | 3 |

