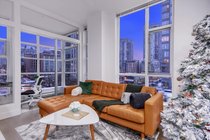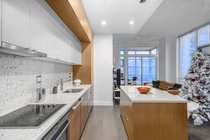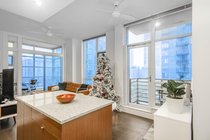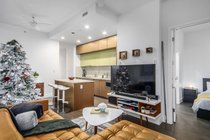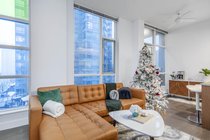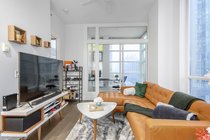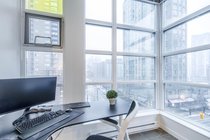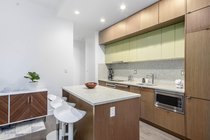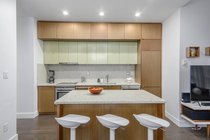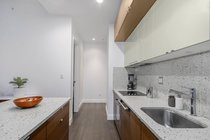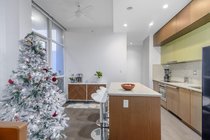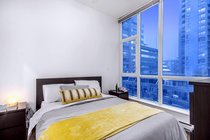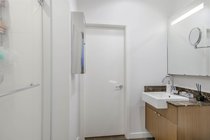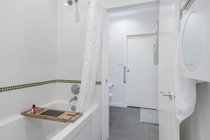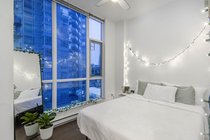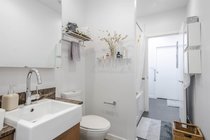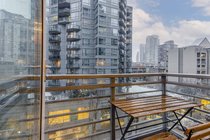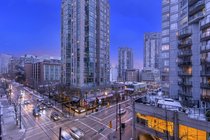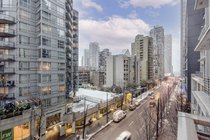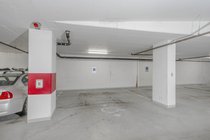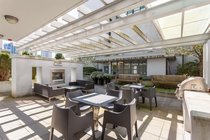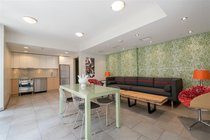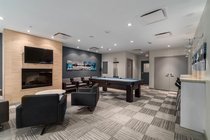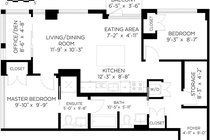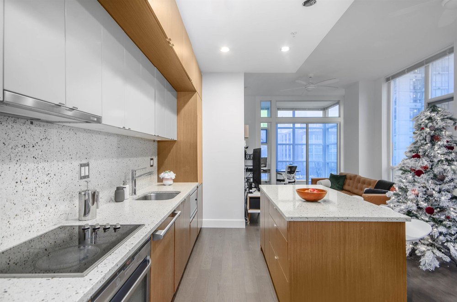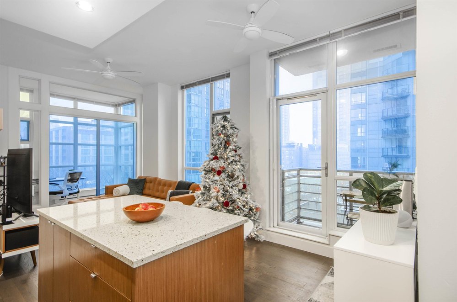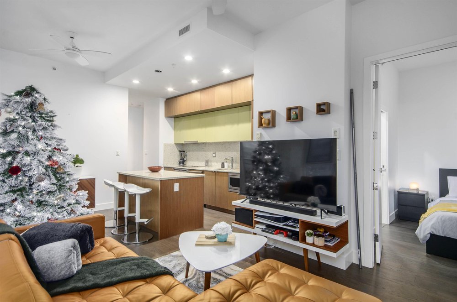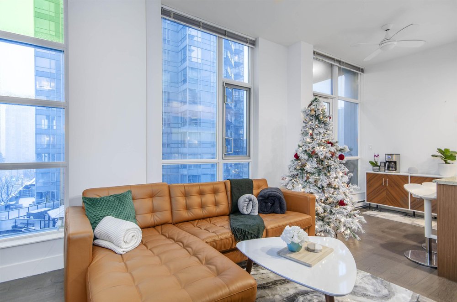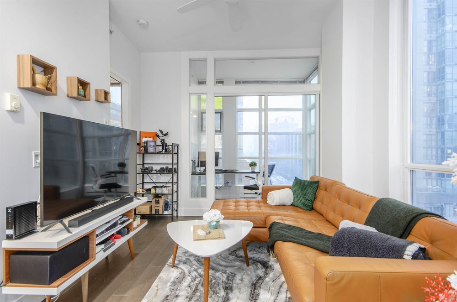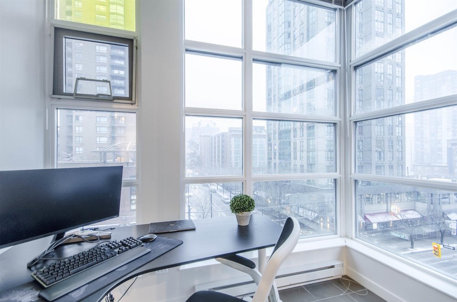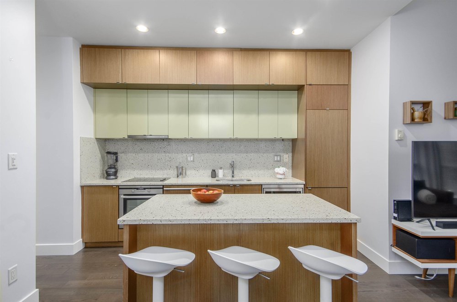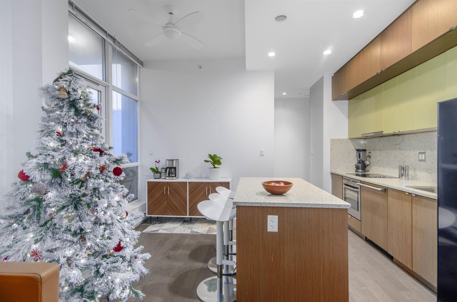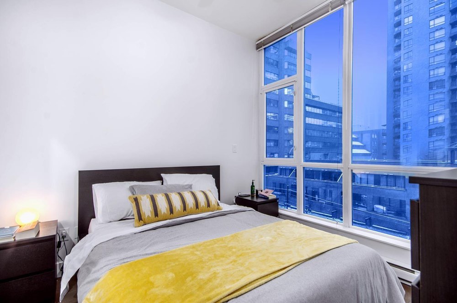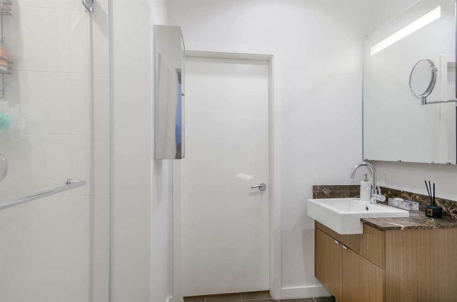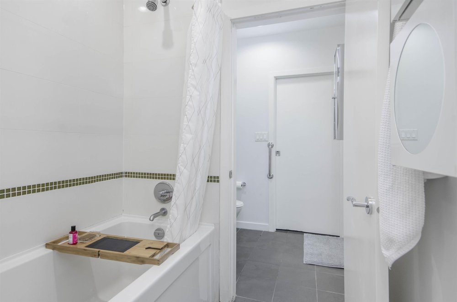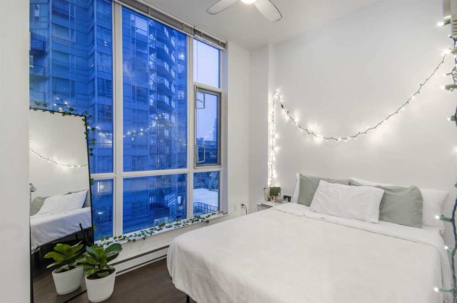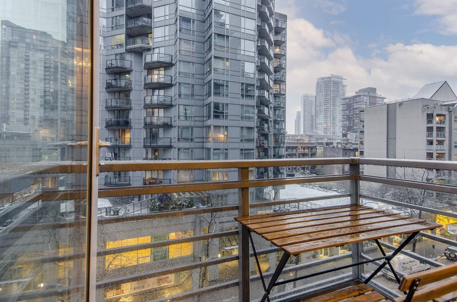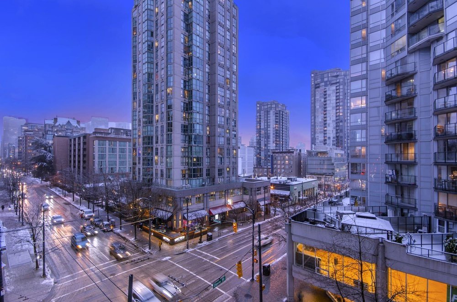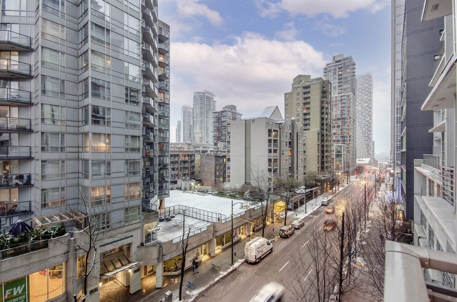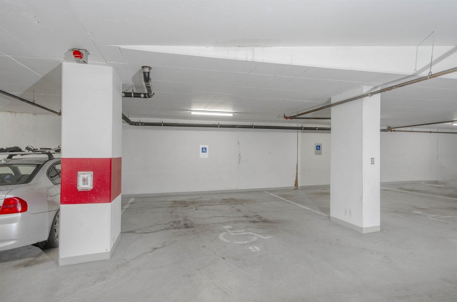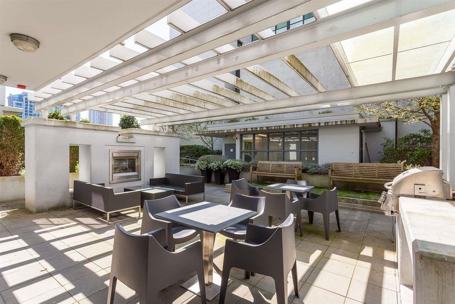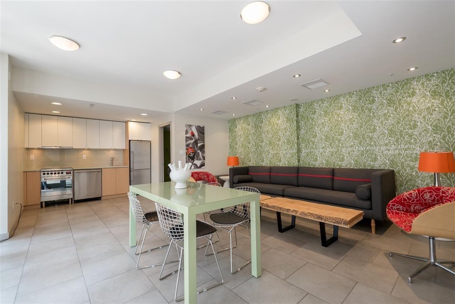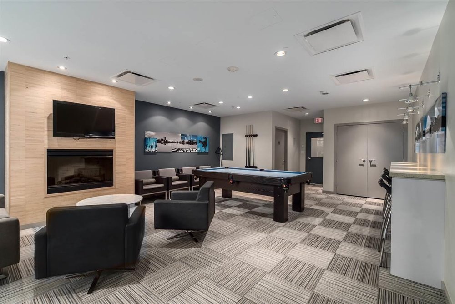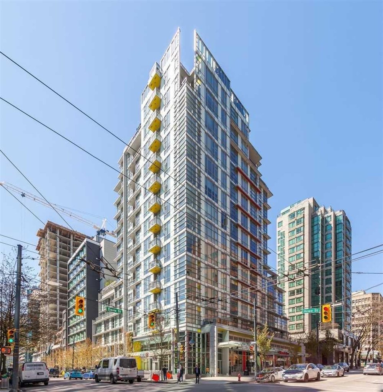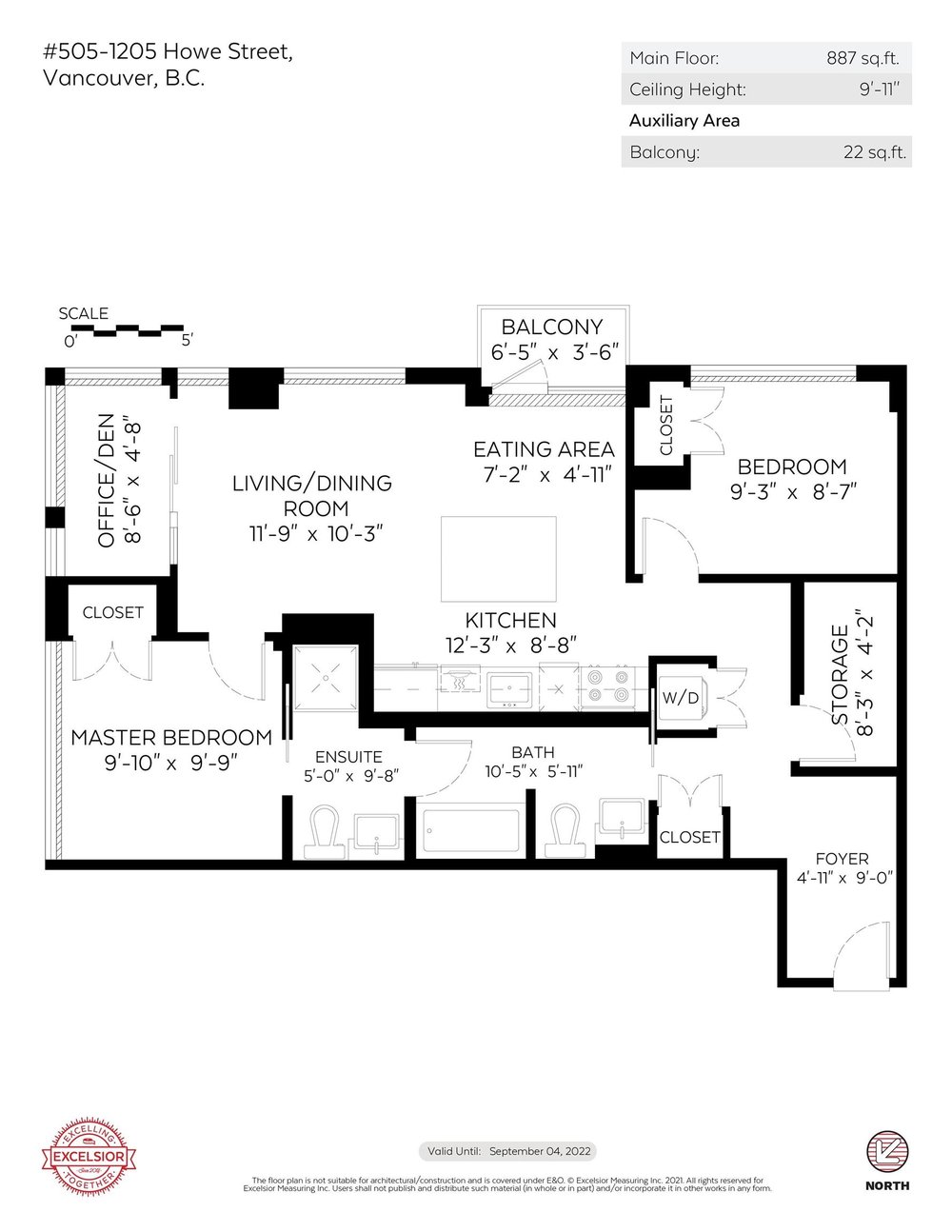Mortgage Calculator
For new mortgages, if the downpayment or equity is less then 20% of the purchase price, the amortization cannot exceed 25 years and the maximum purchase price must be less than $1,000,000.
Mortgage rates are estimates of current rates. No fees are included.
505 1205 Howe Street, Vancouver
MLS®: R2641127
887
Sq.Ft.
2
Baths
2
Beds
2010
Built
Virtual Tour
Alto by Anthem Properties. This light filled, corner 2 bedroom + den + flex has 10 foot ceilings, hardwood floors, floor to ceiling windows and a balcony perfect for bbq's. The chef's kitchen includes integrated European appliances, composite stone counters, a large island, custom cabinetry and tons of storage. Spa like cheater ensuite with separate bathtub & shower. Fantastic amenities incl garden terrace with BBQ area, outdoor fireplace, lounge area with billiards table. Prime location with transit, restaurants, cafes, grocery stores, boutique shops all at your doorstep! 1 huge pkg & large locker incl. Pet and rental friendly.
Taxes (2021): $2,475.36
Amenities
Bike Room
Club House
Elevator
Garden
In Suite Laundry
Storage
Show/Hide Technical Info
Show/Hide Technical Info
| MLS® # | R2641127 |
|---|---|
| Property Type | Residential Attached |
| Dwelling Type | Apartment Unit |
| Home Style | Corner Unit |
| Year Built | 2010 |
| Fin. Floor Area | 887 sqft |
| Finished Levels | 1 |
| Bedrooms | 2 |
| Bathrooms | 2 |
| Taxes | $ 2475 / 2021 |
| Outdoor Area | Balcony(s) |
| Water Supply | City/Municipal |
| Maint. Fees | $601 |
| Heating | Baseboard, Electric |
|---|---|
| Construction | Concrete |
| Foundation | |
| Basement | None |
| Roof | Other |
| Fireplace | 0 , |
| Parking | Garage Underbuilding |
| Parking Total/Covered | 1 / 1 |
| Exterior Finish | Concrete,Glass,Metal |
| Title to Land | Freehold Strata |
Rooms
| Floor | Type | Dimensions |
|---|---|---|
| Main | Living Room | 11'9 x 10'3 |
| Main | Eating Area | 7'2 x 4'11 |
| Main | Kitchen | 12'3 x 8'8 |
| Main | Master Bedroom | 9'10 x 9'9 |
| Main | Bedroom | 9'3 x 8'7 |
| Main | Solarium | 8'6 x 4'8 |
| Main | Flex Room | 8'3 x 4'2 |
Bathrooms
| Floor | Ensuite | Pieces |
|---|---|---|
| Main | Y | 3 |
| Main | N | 3 |

