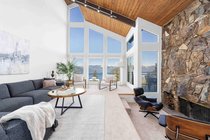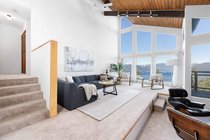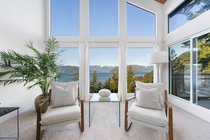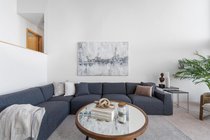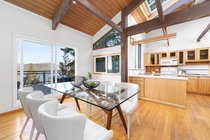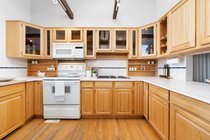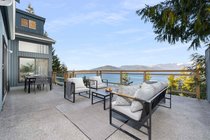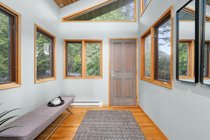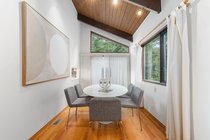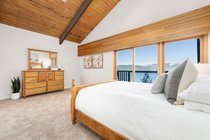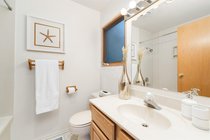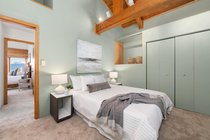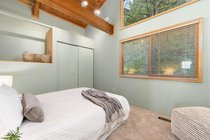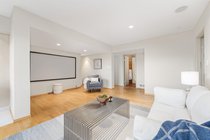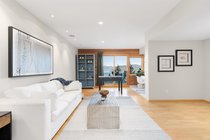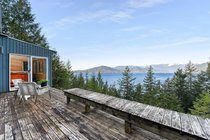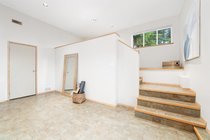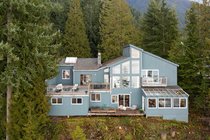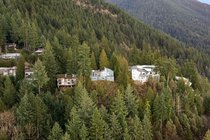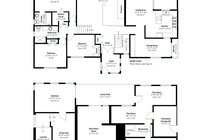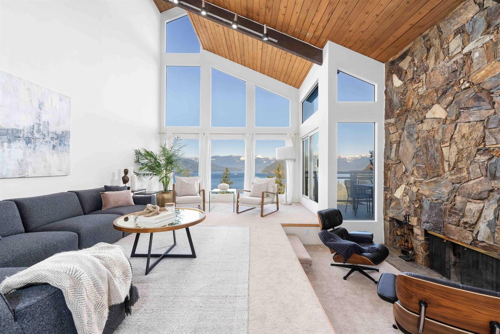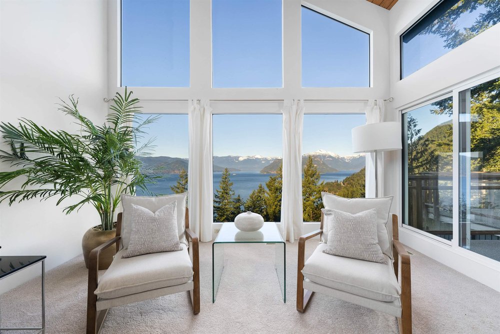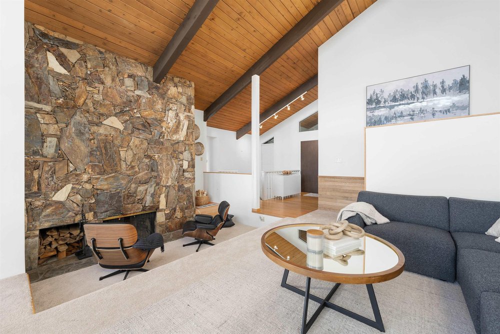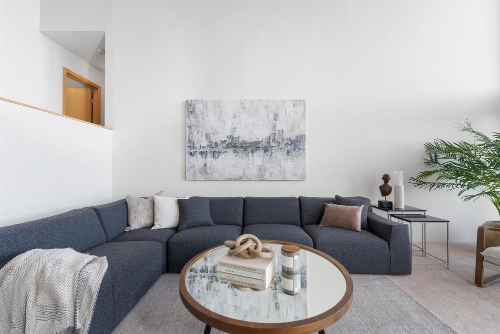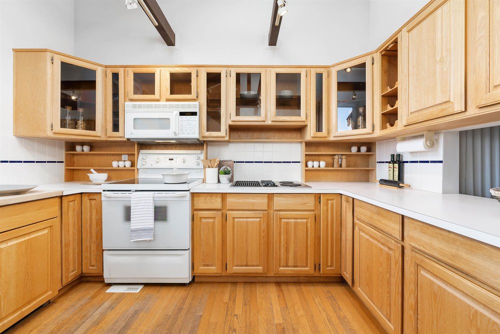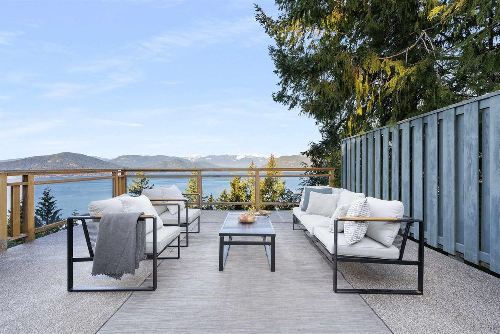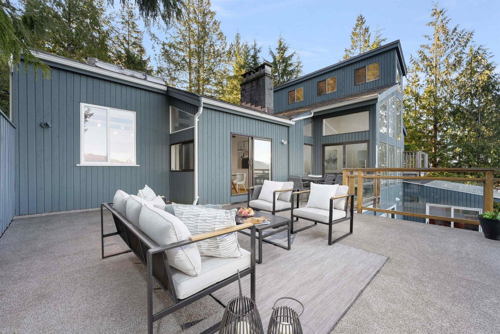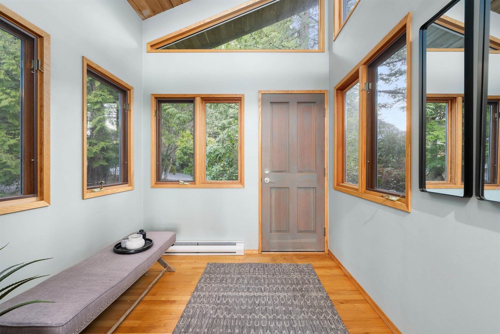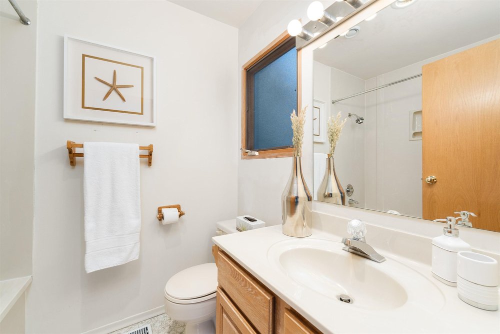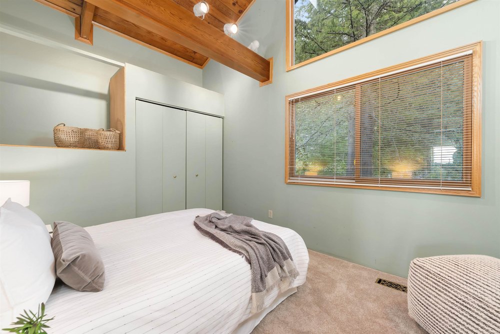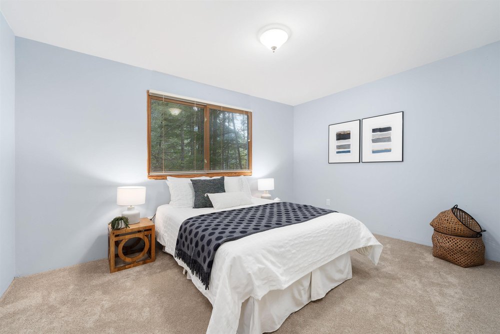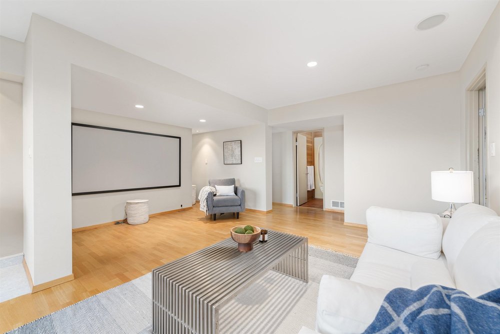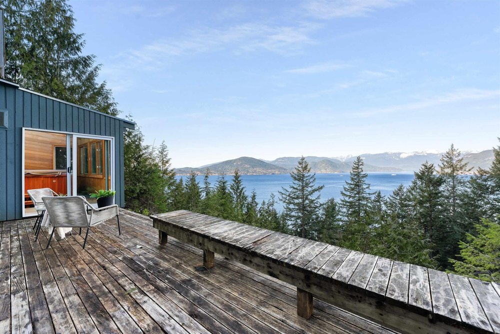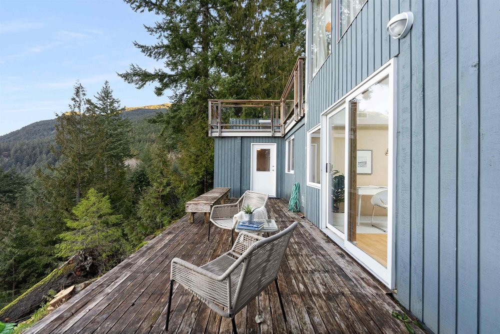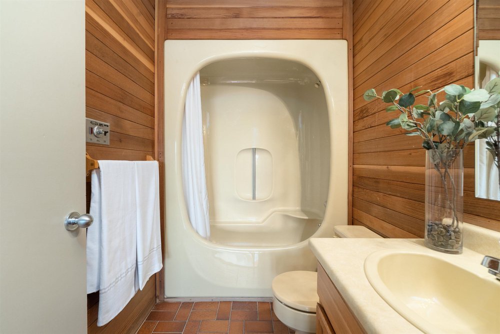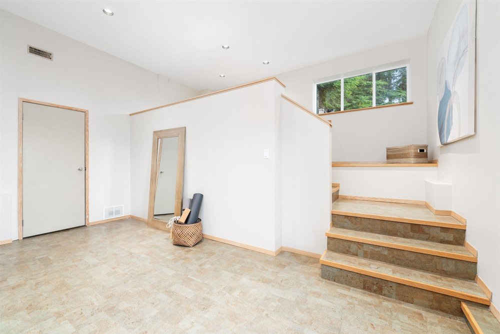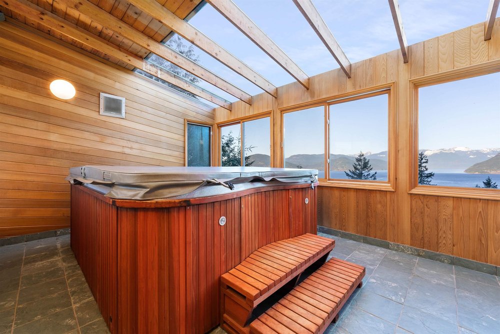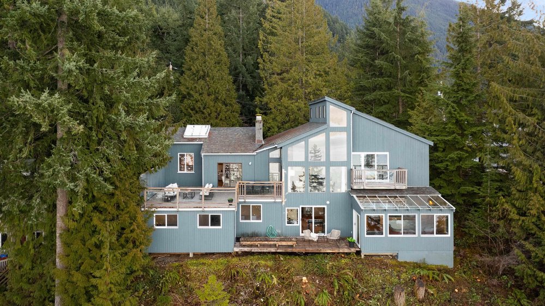Mortgage Calculator
140 Mountain Drive, Lions Bay
BREATHTAKING PANORAMIC OCEAN AND ISLAND VIEWS!! This spectacular 4 bedroom West Coast Contemporary home offers 4000 sq ft of meticulously maintained living space on a .569 acre lot. 21 ft vaulted ceilings captivate an abundance of sunny natural light. Soak in the heavenly vistas on the 28' x 22' sunset facing deck. Let your worries melt away in the sauna or the spacious hot tub under the stars. A newly replaced roof and HVAC system bring you peace of mind and year round comfort. Just 1 hr drive from Whistler creekside and a half hour to downtown. Your own private chalet perched above the trees in lovely Lions Bay. This is a majestic canvas. Pour your ideas onto it. Your dream home awaits.
Taxes (2021): $4,705.51
Amenities
Features
Site Influences
| MLS® # | R2652414 |
|---|---|
| Property Type | Residential Detached |
| Dwelling Type | House/Single Family |
| Home Style | 2 Storey |
| Year Built | 1974 |
| Fin. Floor Area | 4092 sqft |
| Finished Levels | 2 |
| Bedrooms | 4 |
| Bathrooms | 3 |
| Taxes | $ 4706 / 2021 |
| Lot Area | 24786 sqft |
| Lot Dimensions | 0.00 × |
| Outdoor Area | Patio(s) & Deck(s) |
| Water Supply | City/Municipal |
| Maint. Fees | $N/A |
| Heating | Forced Air |
|---|---|
| Construction | Frame - Wood |
| Foundation | |
| Basement | Full |
| Roof | Asphalt |
| Floor Finish | Hardwood, Carpet |
| Fireplace | 1 , Wood |
| Parking | Garage; Double |
| Parking Total/Covered | 4 / 2 |
| Parking Access | Front |
| Exterior Finish | Wood |
| Title to Land | Freehold NonStrata |
Rooms
| Floor | Type | Dimensions |
|---|---|---|
| Main | Living Room | 20'8 x 20'1 |
| Main | Dining Room | 17'9 x 9'7 |
| Main | Eating Area | 12'2 x 11'10 |
| Main | Kitchen | 13'10 x 11'9 |
| Main | Master Bedroom | 18' x 11'4 |
| Main | Walk-In Closet | 7'1 x 5'8 |
| Main | Bedroom | 13'10 x 12'2 |
| Main | Bedroom | 12'1 x 9'6 |
| Main | Foyer | 7'11 x 7'11 |
| Main | Foyer | 8'2 x 5'9 |
| Below | Recreation Room | 20'2 x 20' |
| Below | Solarium | 17'7 x 12'4 |
| Below | Bedroom | 11'5 x 11'3 |
| Below | Laundry | 16'10 x 6'11 |
| Below | Sauna | 8' x 5'2 |
| Below | Flex Room | 18'1 x 7'5 |
| Below | Flex Room | 17'8 x 8'10 |
| Below | Workshop | 13'4 x 10' |
| Below | Storage | 17'11 x 13' |
| Below | Gym | 16'9 x 9'9 |
Bathrooms
| Floor | Ensuite | Pieces |
|---|---|---|
| Main | Y | 4 |
| Main | N | 4 |
| Below | N | 4 |


